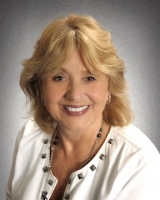3024 Saratoga Drive, ORLANDO, FL 32806
Property Photos

Would you like to sell your home before you purchase this one?
Priced at Only: $3,600
For more Information Call:
Address: 3024 Saratoga Drive, ORLANDO, FL 32806
Property Location and Similar Properties
Reduced
- MLS#: O6345963 ( Residential Lease )
- Street Address: 3024 Saratoga Drive
- Viewed: 87
- Price: $3,600
- Price sqft: $1
- Waterfront: No
- Year Built: 1968
- Bldg sqft: 2833
- Bedrooms: 3
- Total Baths: 3
- Full Baths: 2
- 1/2 Baths: 1
- Days On Market: 34
- Additional Information
- Geolocation: 28.5081 / -81.3573
- County: ORANGE
- City: ORLANDO
- Zipcode: 32806
- Subdivision: Greenbriar
- Elementary School: Pershing Elem
- Middle School: PERSHING K
- High School: Boone
- Provided by: ALL REAL ESTATE & INVESTMENTS

- DMCA Notice
-
Description*POOL CARE, LAWN CARE & PEST CONTROL INCLUDED IN RENT. Solar Panels on home provide a REDUCED utility bill for you!* Welcome home to this beautiful, fully updated, pool home in the heart of the SoDo District! This home is loaded with upgrades, has gorgeous finishes, a spacious split floor plan and a perfect backyard for entertaining and enjoying the Florida sunshine. As you enter the home, you will notice all of the stunning upgrades such as wood look tile throughout, plantation shutters on the double pane windows and sight lines to your gorgeous fully updated kitchen, dining & backyard. The kitchen has solid wood cabinets, stainless steel appliances, ample storage, a full size pantry and a beautiful subway tile backsplash and accent wall. From the kitchen, you have an oversized dining area leading to the french doors to your large screened in patio with newer tile flooring. The sparkling pool and lovely backyard will have you looking forward to summer days & nights ahead! Owners will continue to maintain the pool. This home has multiple living spaces, two bedrooms split by a private bath, and an oversized owners suite that will make you feel right at home! The fully updated master bath has beautiful tile throughout and the walk in closet has been built out for ample storage. Other updates and features include, but are not limited to, an Oversized 3 Car Garage, Updated Water Heater (2021), Garage Doors (2020), Water softener system (2020), Gutters (2020), Fence (2020), Solar Panels (2021) and Updated Pool Equipment (2020). Live in the heart of Orlando just minutes to local shops, grocery stores, breweries, restaurants, I4, the 408, the Orlando International Airport and so much more!
Payment Calculator
- Principal & Interest -
- Property Tax $
- Home Insurance $
- HOA Fees $
- Monthly -
Features
Building and Construction
- Covered Spaces: 0.00
- Exterior Features: French Doors, Rain Gutters
- Flooring: Tile
- Living Area: 2074.00
School Information
- High School: Boone High
- Middle School: PERSHING K-8
- School Elementary: Pershing Elem
Garage and Parking
- Garage Spaces: 3.00
- Open Parking Spaces: 0.00
Eco-Communities
- Pool Features: In Ground
- Water Source: Public
Utilities
- Carport Spaces: 0.00
- Cooling: Central Air
- Heating: Central
- Pets Allowed: Cats OK, Dogs OK, Pet Deposit, Yes
- Sewer: Septic Tank
- Utilities: Public
Finance and Tax Information
- Home Owners Association Fee: 0.00
- Insurance Expense: 0.00
- Net Operating Income: 0.00
- Other Expense: 0.00
Other Features
- Appliances: Dishwasher, Dryer, Electric Water Heater, Microwave, Range, Refrigerator, Washer, Water Softener
- Association Name: N/A
- Country: US
- Furnished: Unfurnished
- Interior Features: Ceiling Fans(s), Open Floorplan, Solid Surface Counters, Solid Wood Cabinets, Split Bedroom, Stone Counters, Walk-In Closet(s)
- Levels: One
- Area Major: 32806 - Orlando/Delaney Park/Crystal Lake
- Occupant Type: Vacant
- Parcel Number: 07-23-30-3182-00-310
- View: Pool
- Views: 87
Owner Information
- Owner Pays: Grounds Care, Pest Control, Pool Maintenance
Nearby Subdivisions
Agnes Heights
Agnes Hgts
Ardmore Manor
Ardmore Park
Ardmore Park 1st Add
Ashbury Park
Bel Air Hills
Bel Air Terrace
Boone Terrace
Brookvilla
Brookvilla Add
Conway Park
Conway Terrace
Conwayboone
Copeland Park
De Lome Estates
Delaney Park
Dover Shores Fifth Add
Dover Shores Seventh Add
Dover Shores Sixth Add
Fernway
Forest Pines
Frst Pines
Glass Gardens
Green Fields
Greenbriar
Greenfield Manor
Handsonhurst
Hour Glass Lake Park
Ilexhurst Sub
Ilexhurst Sub G67 Lots 16 17
Interlake Park Second Add
J N Bradshaws Sub
Jennie Jewel
Jewel Shores
Lake Emerald
Lake Lagrange Heights
Lake Lagrange Heights Add 01
Lake Margaret Terrace
Lake Shore Manor
Lakes Hills Sub
Lancaster Heights
Lancaster Park
Lawton Lawrence Sub
Maguire-derrick Sub
Maguirederrick Sub
Mc Leish Terrace
Myrtle Heights
None
Oak Forest
Orange Peel Twin Homes
Page
Pelham Park 1st Add
Pennsylvania Heights
Persian Wood Estates
Phillips Place
Pickett Terrace
Pineloch Terrace
Richmond Terrace
Shady Acres
Silver Dawn
Skycrest
Southern Oaks
Southern Pines
Thomas Add
Tj Wilsons Sub
Tracys Sub
Traylor Terrace
Veradale
Waterfront Estates 1st Add
Weidows Sub
Willis Brundidge Sub
Wilmayelgia
Wyldwoode

- Barbara Kleffel, REALTOR ®
- Southern Realty Ent. Inc.
- Office: 407.869.0033
- Mobile: 407.808.7117
- barb.sellsorlando@yahoo.com



































