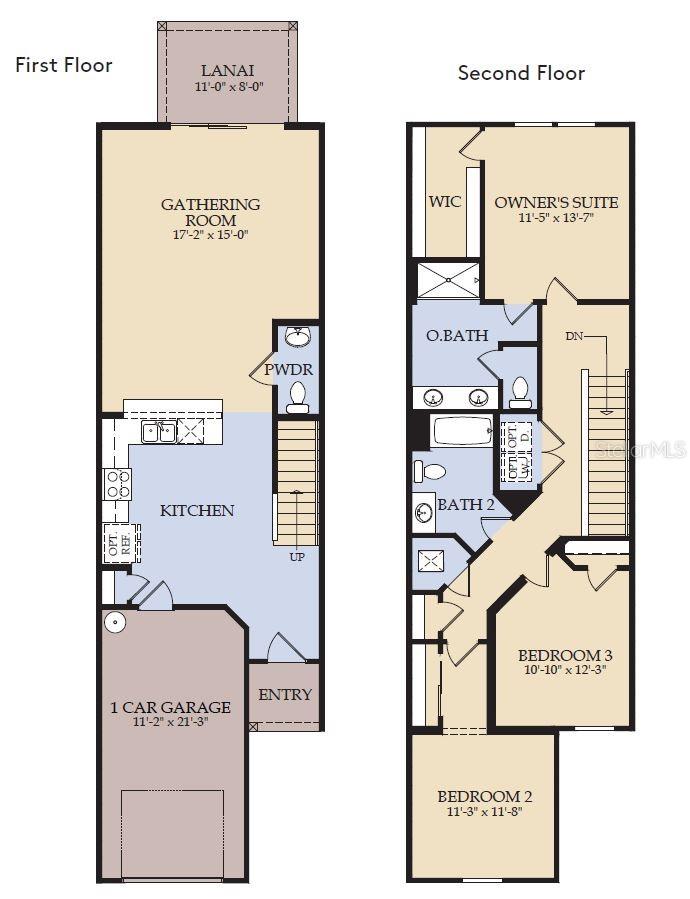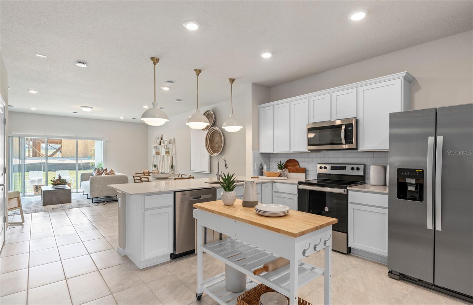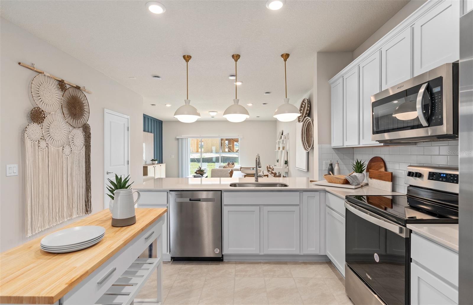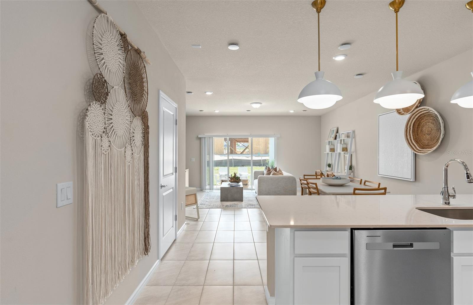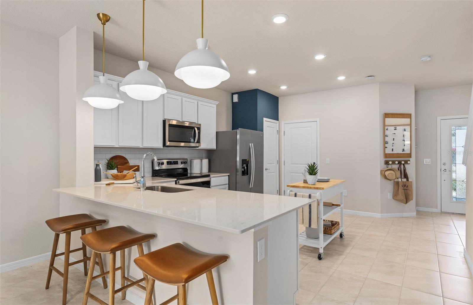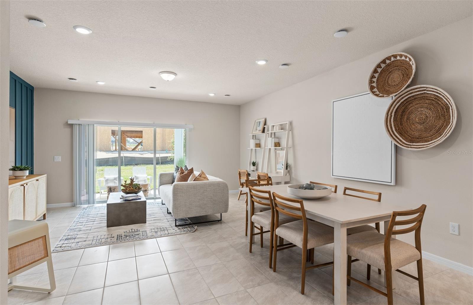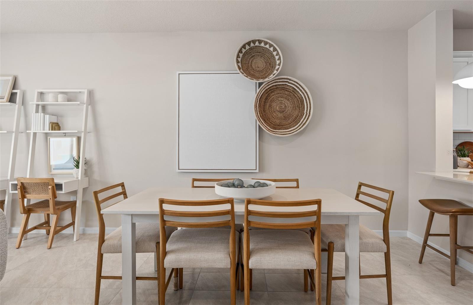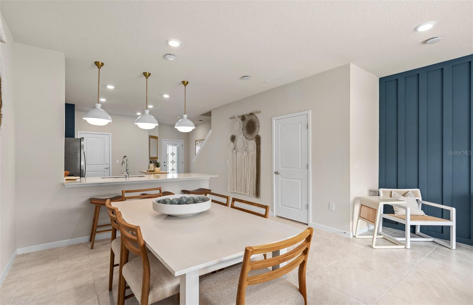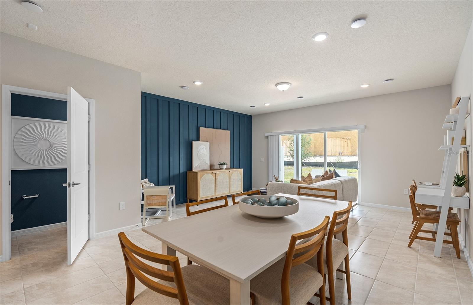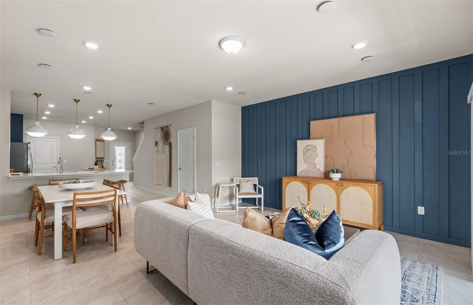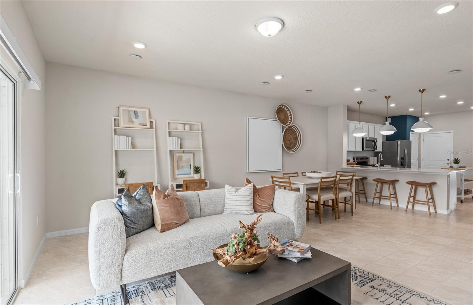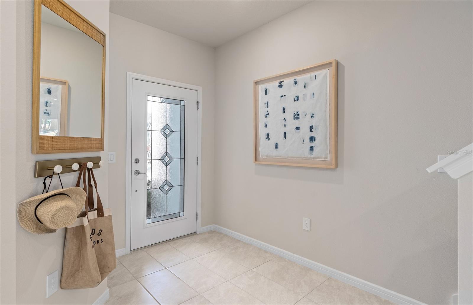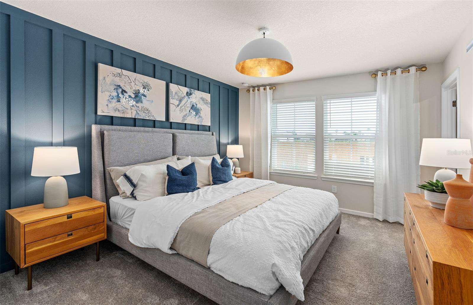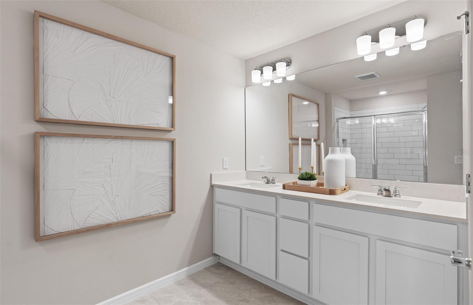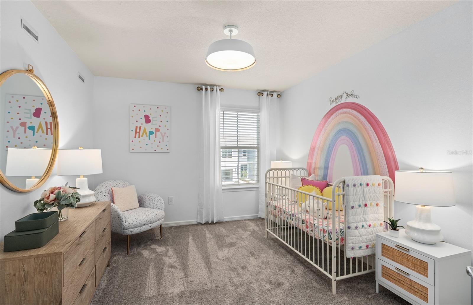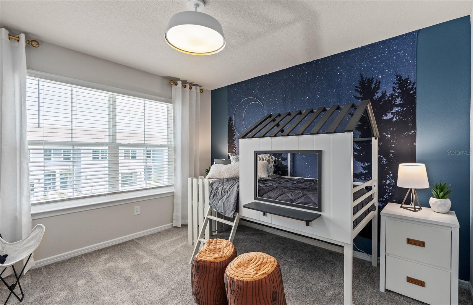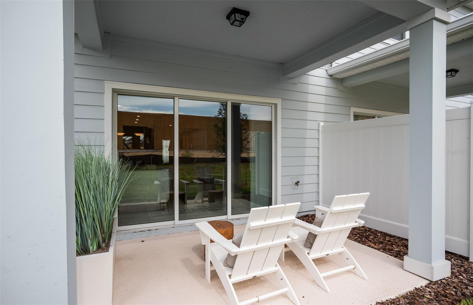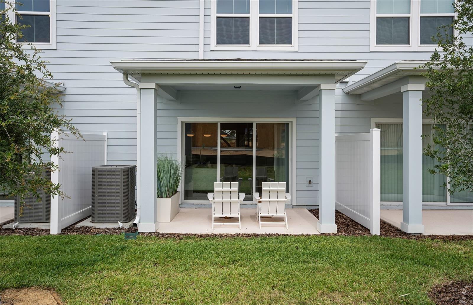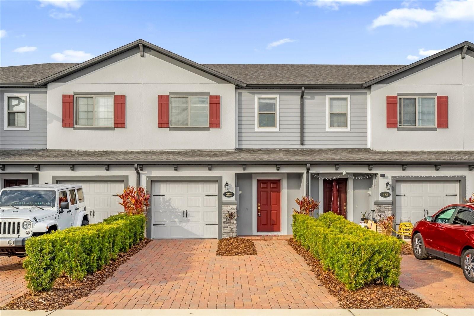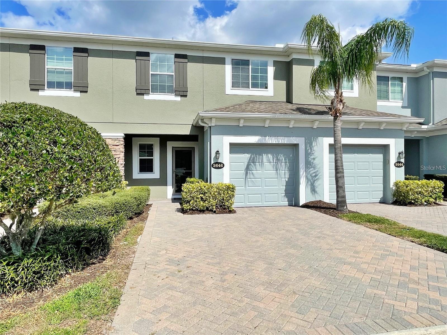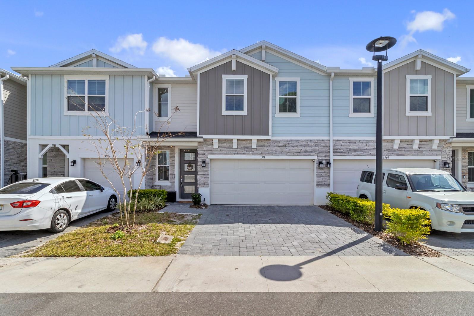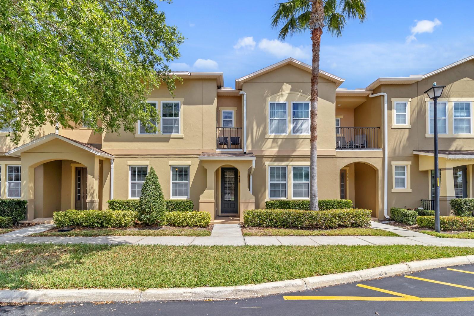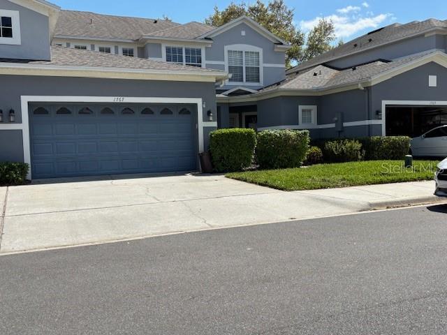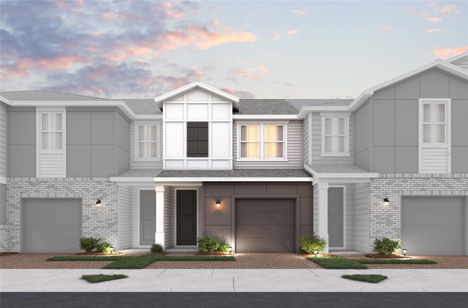3074 Emerald Acres Lane, SANFORD, FL 32771
Property Photos
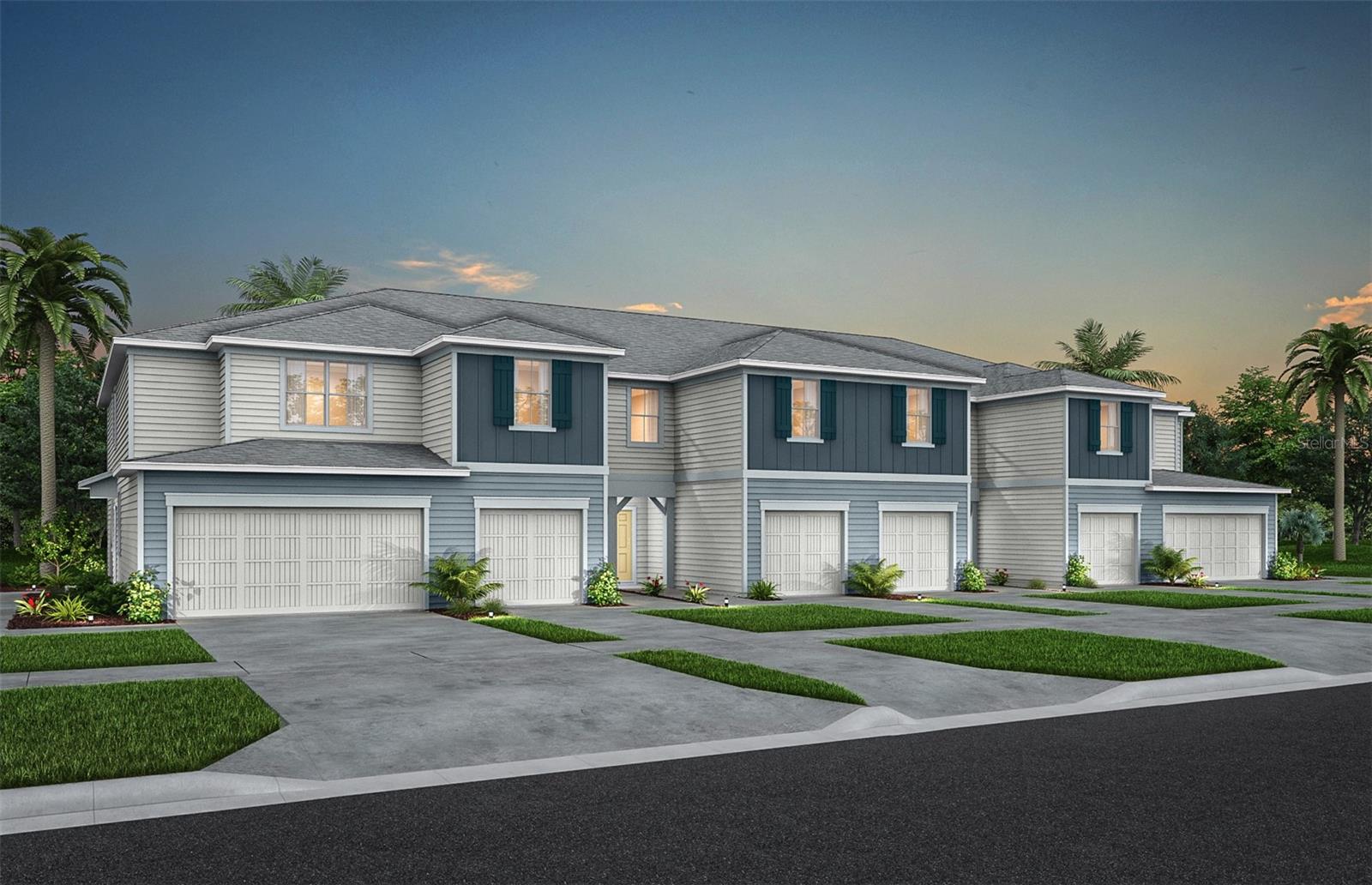
Would you like to sell your home before you purchase this one?
Priced at Only: $351,990
For more Information Call:
Address: 3074 Emerald Acres Lane, SANFORD, FL 32771
Property Location and Similar Properties
- MLS#: O6348767 ( Residential )
- Street Address: 3074 Emerald Acres Lane
- Viewed: 6
- Price: $351,990
- Price sqft: $207
- Waterfront: No
- Year Built: 2025
- Bldg sqft: 1699
- Bedrooms: 3
- Total Baths: 3
- Full Baths: 2
- 1/2 Baths: 1
- Garage / Parking Spaces: 1
- Days On Market: 21
- Additional Information
- Geolocation: 28.8164 / -81.3048
- County: SEMINOLE
- City: SANFORD
- Zipcode: 32771
- Subdivision: Emerald Pointe At Beryl Landin
- Elementary School: Idyllwilde
- Middle School: Markham Woods
- High School: Seminole
- Provided by: PULTE REALTY OF NORTH FLORIDA LLC
- Contact: Adrienne Escott
- 407-250-9131

- DMCA Notice
-
DescriptionWelcome home to Emerald Pointe at Beryl Landing a new construction townhome community with an ideal location in the growing city of Sanford. Future planned community amenities will include a pool with cabana, dog park, childrens playground, and 1 Gig high speed internet all with a low HOA and no CDD! Convenient to the Sanford Riverwalk with a waterfront trail and park, eateries, breweries, shopping, live entertainment, and more. And with a commute of less than 2 minutes to I 4 and 417, your affordable new townhome is well within reach. Hurry in townhomes in this highly anticipated community are already selling quickly! Discover the perfect blend of convenience and luxury in this move in ready Springdale two story townhome by Pulte. Every detail has been thoughtfully crafted to elevate your lifestyle, with designer touches that make your home feel both stylish and sophisticated. This interior unit townhome offers 3 spacious bedrooms, 2 full bathrooms, a powder room, and a single car garage, complemented by a covered lanai. The open concept first floor is perfect for modern living, with a gourmet kitchen featuring quartz countertops, sleek Elkins White cabinetry, a stylish tile backsplash, and stainless steel Whirlpool appliances, including a refrigerator. The open concept gathering room and caf area flow seamlessly into the covered lanai, providing a perfect setting for entertaining or simply relaxing. Upstairs, retreat to your private Owners Suite, which boasts a generous walk in closet and a luxurious en suite bathroom complete with a double sink quartz vanity, a walk in shower with a glass enclosure, and ample storage space. Two additional bedrooms, a secondary bathroom, and a conveniently located laundry room offer both privacy and functionality. With elegant, professionally curated design selections including tile flooring, soft and stain resistant Shaw Brand carpet, Whirlpool washer and dryer, and 2 faux wood blinds, this home is as beautiful as it is practical. Dont miss the opportunity to make this sophisticated townhome yoursschedule a tour today and experience the luxury and ease of modern living!
Payment Calculator
- Principal & Interest -
- Property Tax $
- Home Insurance $
- HOA Fees $
- Monthly -
Features
Building and Construction
- Builder Model: Springdale
- Builder Name: Pulte Homes
- Covered Spaces: 0.00
- Exterior Features: Rain Gutters, Sidewalk, Sliding Doors
- Flooring: Carpet, Tile
- Living Area: 1699.00
- Roof: Shingle
Property Information
- Property Condition: Completed
Land Information
- Lot Features: Cleared, Sidewalk, Paved
School Information
- High School: Seminole High
- Middle School: Markham Woods Middle
- School Elementary: Idyllwilde Elementary
Garage and Parking
- Garage Spaces: 1.00
- Open Parking Spaces: 0.00
- Parking Features: Driveway, Garage Door Opener
Eco-Communities
- Green Energy Efficient: Appliances, HVAC, Insulation, Lighting, Roof, Thermostat, Water Heater, Windows
- Water Source: Public
Utilities
- Carport Spaces: 0.00
- Cooling: Central Air
- Heating: Central, Electric, Heat Pump
- Pets Allowed: Number Limit, Yes
- Sewer: Public Sewer
- Utilities: Cable Available, Electricity Connected, Public, Sewer Connected, Underground Utilities, Water Connected
Amenities
- Association Amenities: Playground, Pool
Finance and Tax Information
- Home Owners Association Fee Includes: Pool, Internet, Management, Recreational Facilities
- Home Owners Association Fee: 230.00
- Insurance Expense: 0.00
- Net Operating Income: 0.00
- Other Expense: 0.00
- Tax Year: 2024
Other Features
- Appliances: Dishwasher, Disposal, Dryer, Electric Water Heater, Microwave, Range, Refrigerator, Washer
- Association Name: Mary Burns/Pulte Group
- Country: US
- Furnished: Unfurnished
- Interior Features: Eat-in Kitchen, In Wall Pest System, Kitchen/Family Room Combo, Living Room/Dining Room Combo, Open Floorplan, PrimaryBedroom Upstairs, Split Bedroom, Stone Counters, Thermostat, Walk-In Closet(s), Window Treatments
- Legal Description: LOT 45 EMERALD POINTE PLAT BOOK 90 PAGES 47-51
- Levels: Two
- Area Major: 32771 - Sanford/Lake Forest
- Occupant Type: Vacant
- Parcel Number: 22-19-30-5WG-0000-0450
- Possession: Close Of Escrow
- Style: Coastal
Similar Properties
Nearby Subdivisions
Carriage Homes At Dunwoody Com
Dunwoody Commons Ph 2
Emerald Pointe At Beryl Landin
Flagship Park A Condo
Fulton Park
Greystone Ph 1
Greystone Ph 2
Landings At Riverbend
Mayfair Meadows Ph 2
Not In Subdivision
Not On The List
Regency Oaks
Retreat At Twin Lakes Rep
Riverview Twnhms Ph Ii
Terracina At Lake Forest Secon
Thornbrooke Ph 5
Townhomes At Rivers Edge
Towns At Lake Monroe Commons
Towns At Riverwalk
Towns At White Cedar
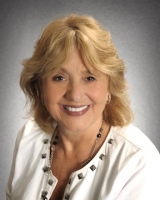
- Barbara Kleffel, REALTOR ®
- Southern Realty Ent. Inc.
- Office: 407.869.0033
- Mobile: 407.808.7117
- barb.sellsorlando@yahoo.com



