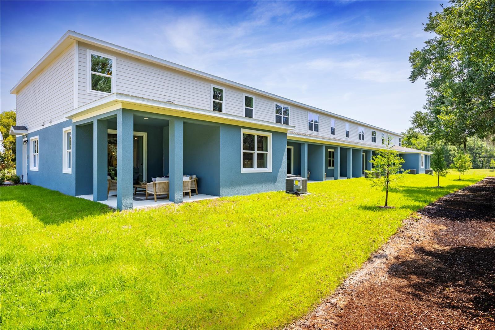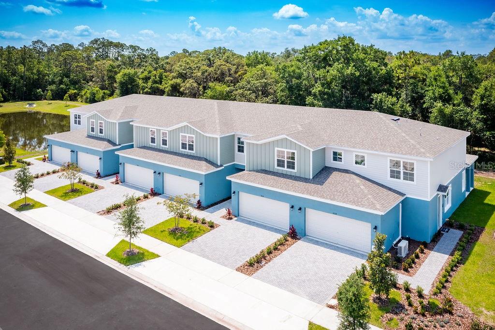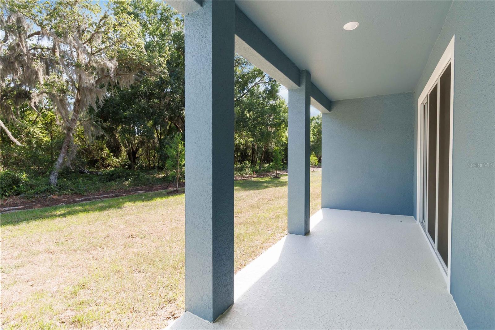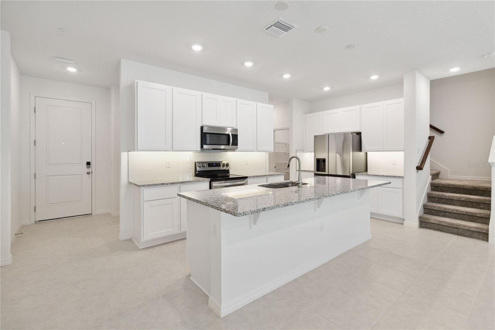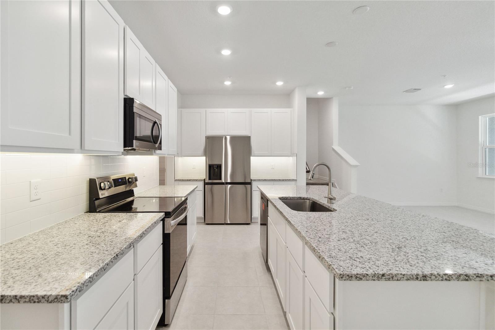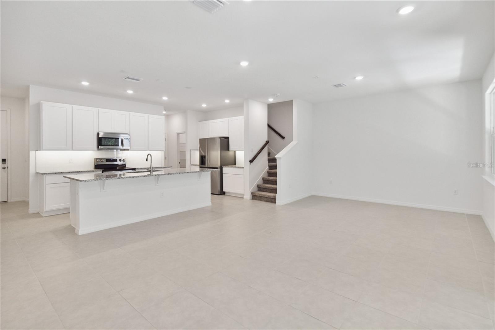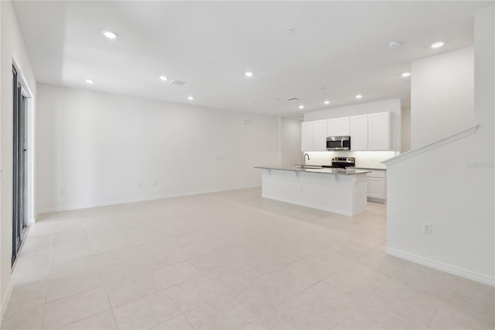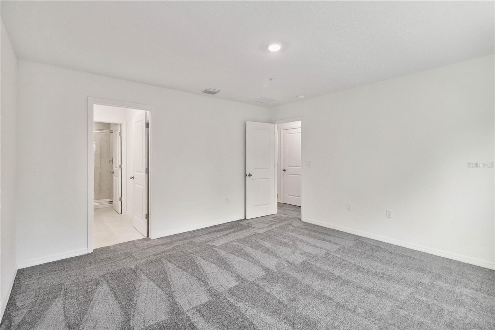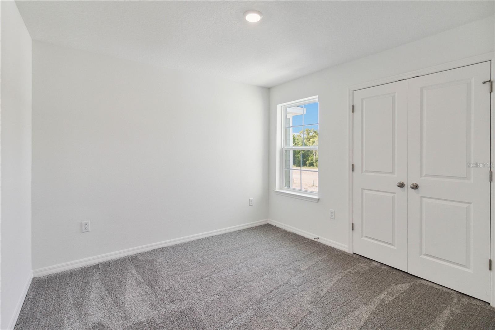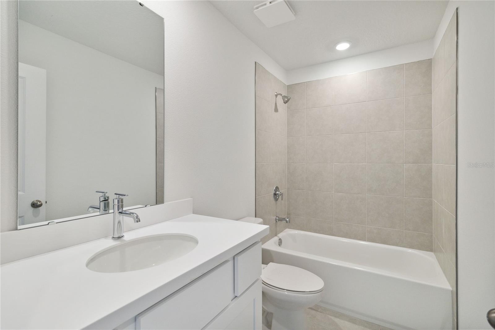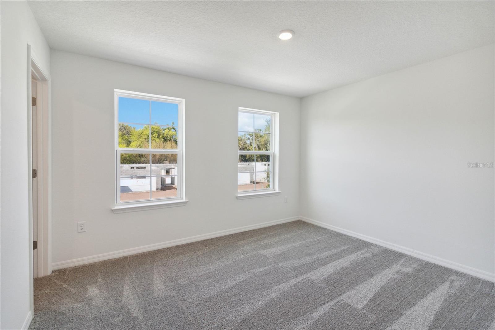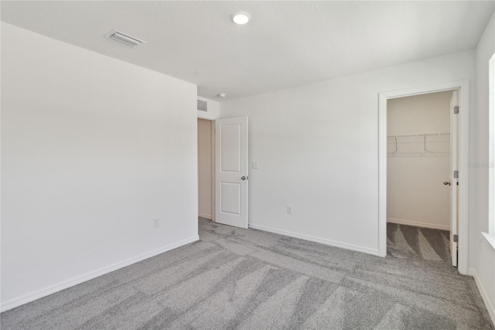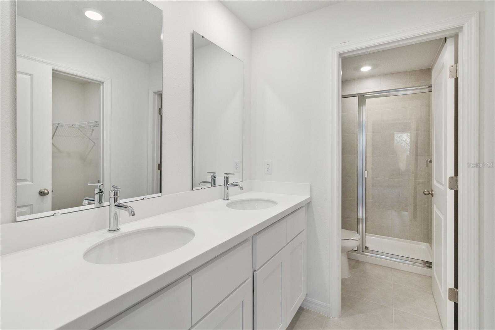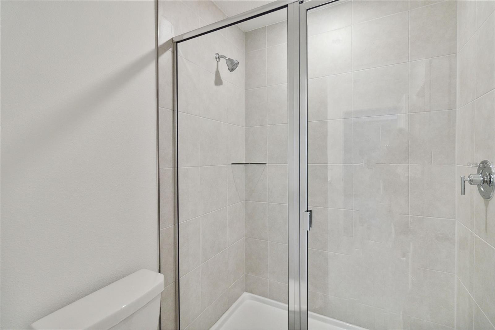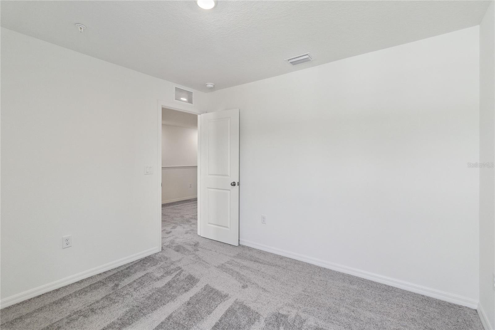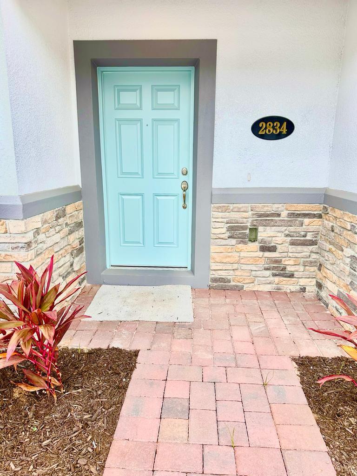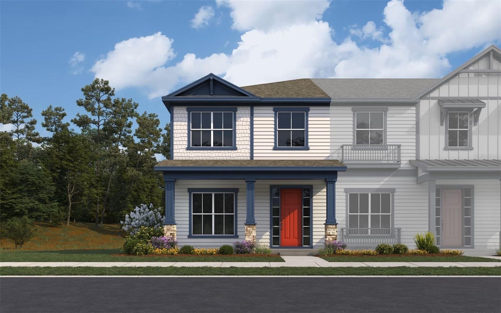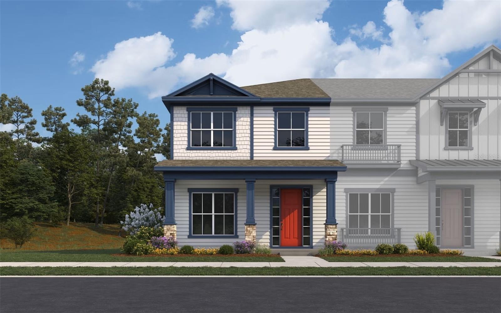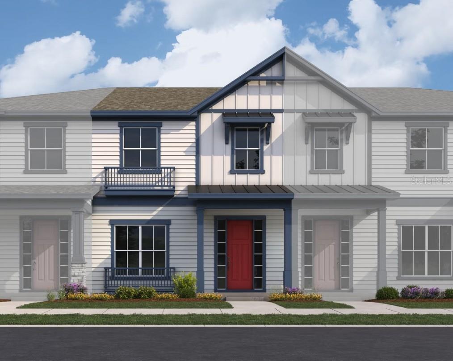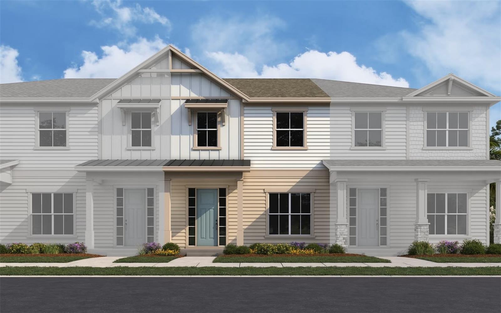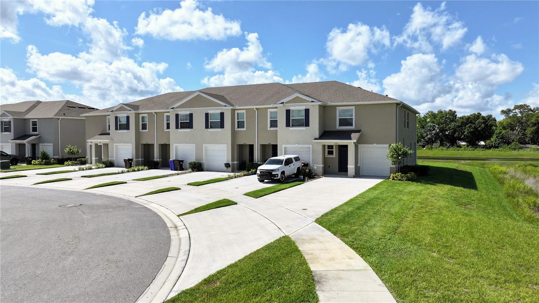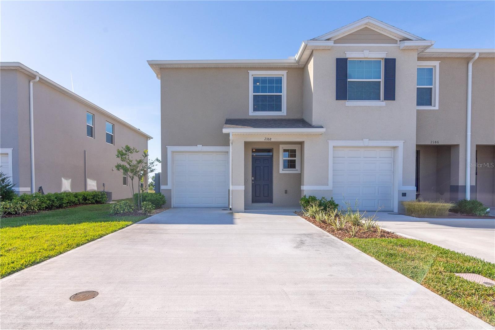5277 Luisa Court, ST CLOUD, FL 34771
Property Photos
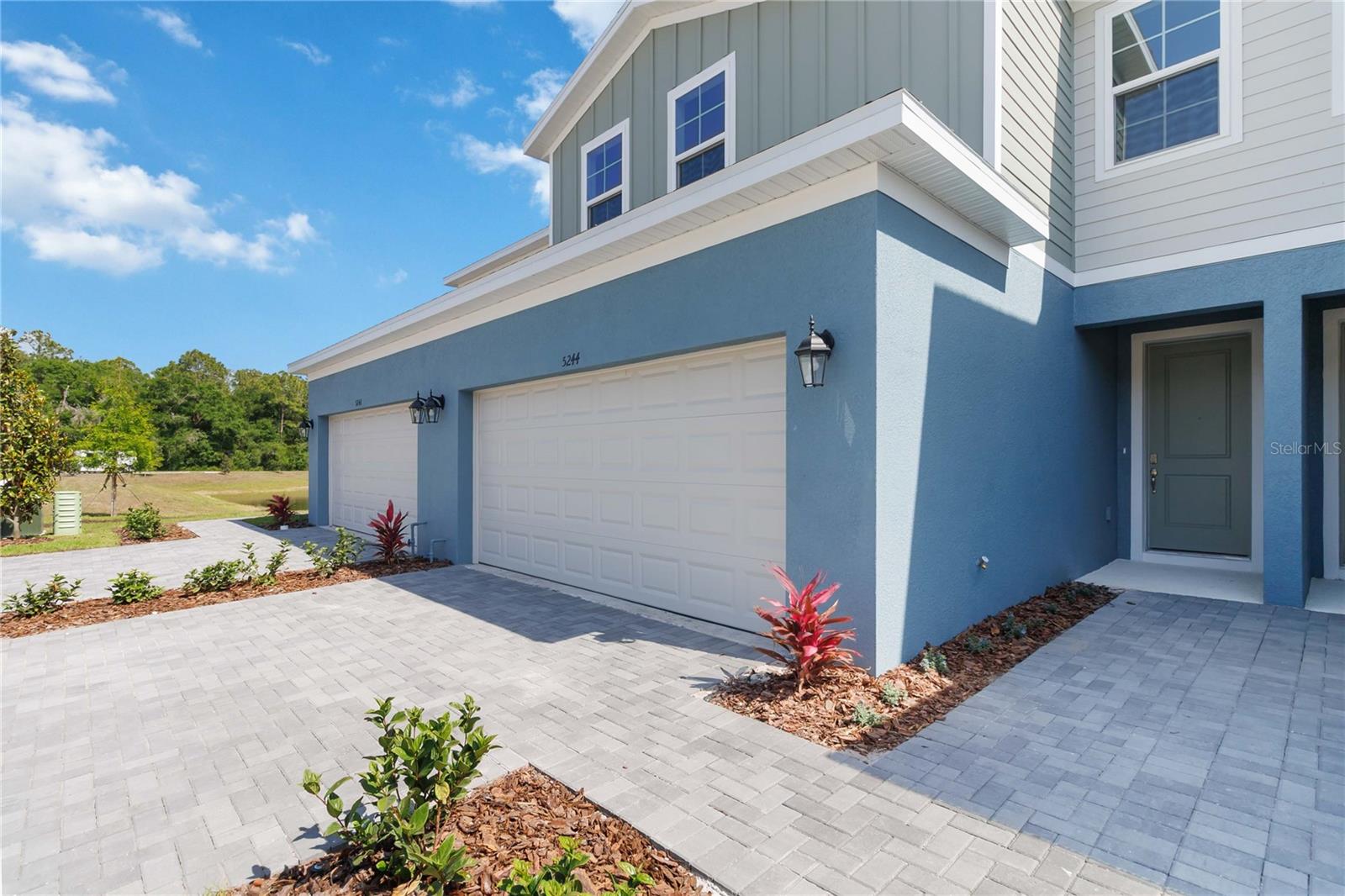
Would you like to sell your home before you purchase this one?
Priced at Only: $379,360
For more Information Call:
Address: 5277 Luisa Court, ST CLOUD, FL 34771
Property Location and Similar Properties
- MLS#: W7877755 ( Residential )
- Street Address: 5277 Luisa Court
- Viewed: 39
- Price: $379,360
- Price sqft: $204
- Waterfront: No
- Year Built: 2025
- Bldg sqft: 1860
- Bedrooms: 4
- Total Baths: 3
- Full Baths: 2
- 1/2 Baths: 1
- Garage / Parking Spaces: 2
- Days On Market: 85
- Additional Information
- Geolocation: 28.2983 / -81.2303
- County: OSCEOLA
- City: ST CLOUD
- Zipcode: 34771
- Subdivision: Terra Haven
- Elementary School: VOYAGER K
- Middle School: VOYAGER K
- High School: Tohopekaliga
- Provided by: MALTBIE REALTY GROUP
- Contact: Bill Maltbie
- 813-819-5255

- DMCA Notice
-
DescriptionMove In Ready Now Spacious Townhome Living Minutes from Lake Nona, Private & Low Maintenance. Discover the Hazel floor plan, a beautifully designed 4 bedroom, 2.5 bath townhome offering 1,860 sq. ft. of thoughtfully crafted living space in a small, private community set on a quiet cul de sac with NO CDD fees. This move in ready home features an open concept main floor with 9'4" ceilings and 17x17 ceramic tile flooring throughout. At the heart of the home, the modern kitchen boasts a spacious island, 42" painted linen cabinets, quartz countertops and stainless steel appliancesperfect for casual dining or entertaining. Upstairs, four generously sized bedrooms include a private primary suite designed for comfort and relaxation. Step outside to your large, covered lanai, where you can unwind while the HOA takes care of mowing and irrigation. Fencing is permitted, giving you the freedom to create a private backyard retreat. A 2 car garage adds convenience and extra storage. Ideally located near Lake Nonas Medical City, Orlando International Airport, top rated schools, and major highways including SR 417, Terra Haven provides quick access to Downtown Orlando, world famous theme parks, shopping, dining, and beautiful beachesall from one of Central Floridas fastest growing areas. With its quiet cul de sac setting, included stainless steel appliances, HOA maintained lawn, and unbeatable location, the Hazel floor plan at Terra Haven is ready for you to move in today. DISCLAIMER: Photos and/or drawings of homes may show upgraded landscaping, elevations and optional features that may not represent the lowest priced homes in the community. Pricing, Incentives and Promotions are subject to change at anytime. Promotions cannot be combined with any other offer. Ask the Sales and Marketing Representative for details on promotions.
Payment Calculator
- Principal & Interest -
- Property Tax $
- Home Insurance $
- HOA Fees $
- Monthly -
Features
Building and Construction
- Builder Model: HAZEL
- Builder Name: HARTIZEN HOMES
- Covered Spaces: 0.00
- Flooring: Carpet, Ceramic Tile, Concrete
- Living Area: 1860.00
- Roof: Shingle
Property Information
- Property Condition: Completed
Land Information
- Lot Features: Sidewalk, Paved
School Information
- High School: Tohopekaliga High School
- Middle School: VOYAGER K-8
- School Elementary: VOYAGER K-8
Garage and Parking
- Garage Spaces: 2.00
- Open Parking Spaces: 0.00
- Parking Features: Driveway, Garage Door Opener
Eco-Communities
- Water Source: Public
Utilities
- Carport Spaces: 0.00
- Cooling: Central Air
- Heating: Central
- Pets Allowed: Yes
- Sewer: Public Sewer
Finance and Tax Information
- Home Owners Association Fee Includes: Maintenance Grounds, Pest Control
- Home Owners Association Fee: 165.00
- Insurance Expense: 0.00
- Net Operating Income: 0.00
- Other Expense: 0.00
- Tax Year: 2025
Other Features
- Appliances: Dishwasher, Disposal, Microwave, Range
- Association Name: HARTIZEN HOMES
- Country: US
- Furnished: Unfurnished
- Interior Features: Eat-in Kitchen, High Ceilings, Open Floorplan, PrimaryBedroom Upstairs, Solid Surface Counters, Stone Counters, Walk-In Closet(s)
- Legal Description: WIGGINS TOWN HOMES PB 33 PG 43 LOT 18
- Levels: Two
- Area Major: 34771 - St Cloud (Magnolia Square)
- Occupant Type: Vacant
- Parcel Number: 20-25-31-5416-0001-0180
- Views: 39
- Zoning Code: 00
Similar Properties
Nearby Subdivisions
Bridge Pointe
Bridgewalk
Bridgewalk Ph 1a
Brixton Twnhms
Center Lake On The Park
Del Webb Sunbridge
Lakeshore At Narcoossee Ph 1
Oaktree Pointe Villas
Preston Cove Ph 1 2
Preston Cove Ph 1 & 2
Stonewood Estates
Terra Haven
The Crossings Ph 1
Thompson Grove
Towns At Narcoossee Commons
Turtle Creek
Turtle Creek Ph 1a
Weslyn Park Ph 1
Weslyn Park Ph 2

- Barbara Kleffel, REALTOR ®
- Southern Realty Ent. Inc.
- Office: 407.869.0033
- Mobile: 407.808.7117
- barb.sellsorlando@yahoo.com



