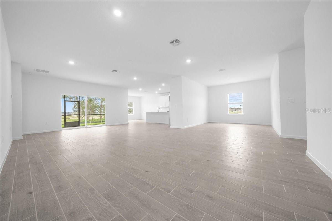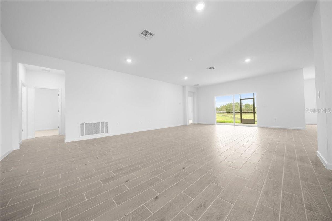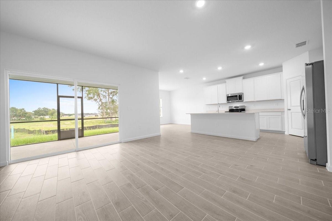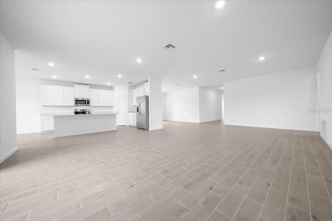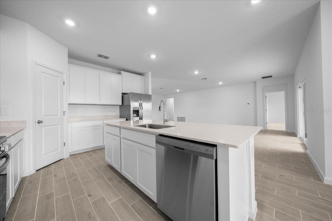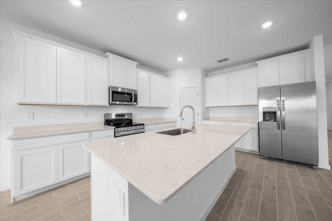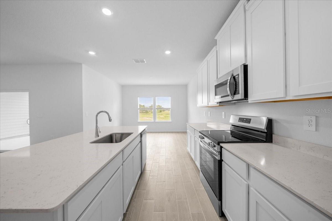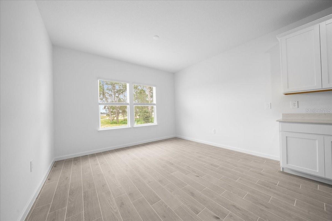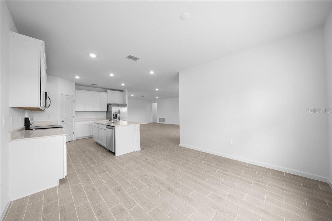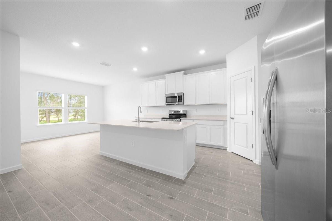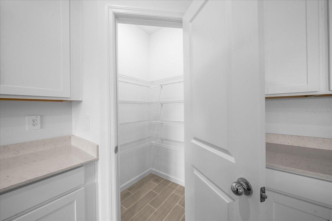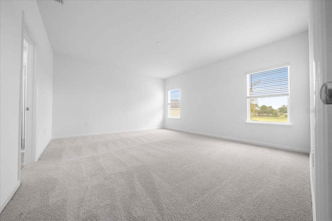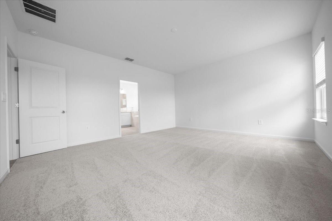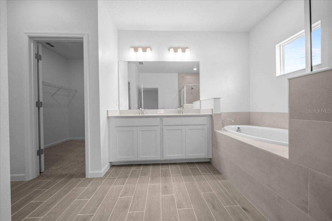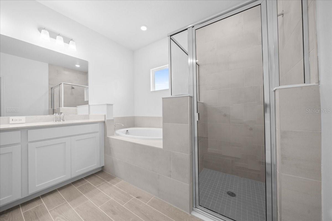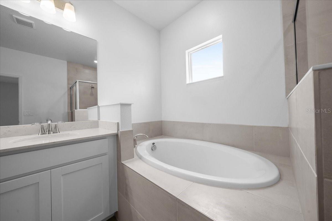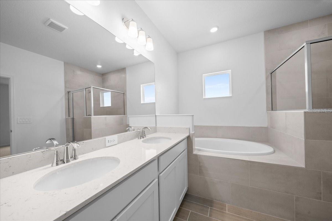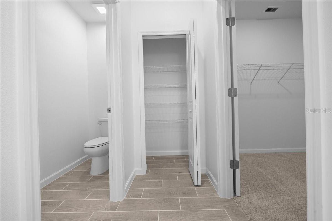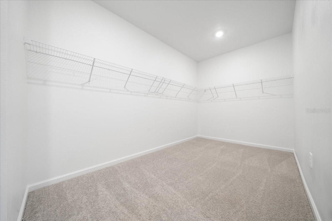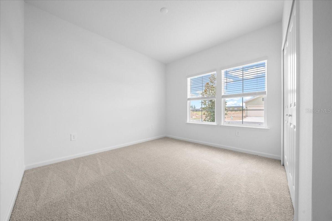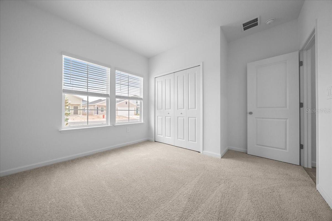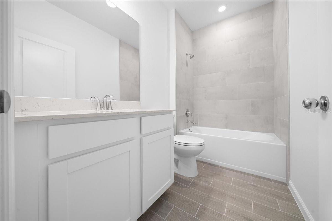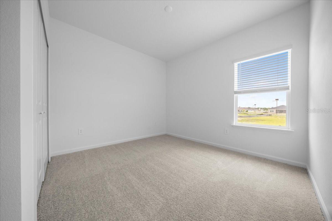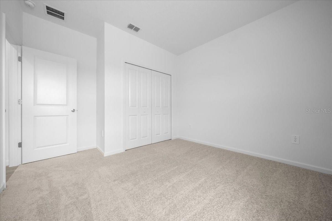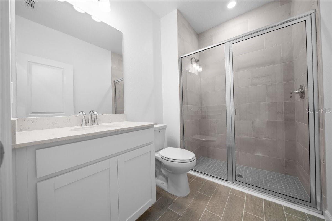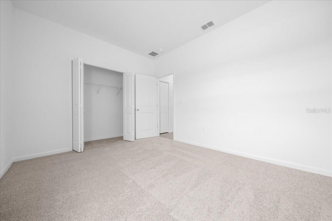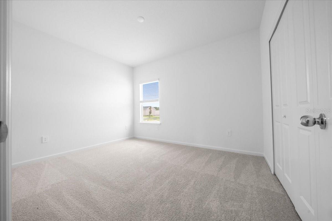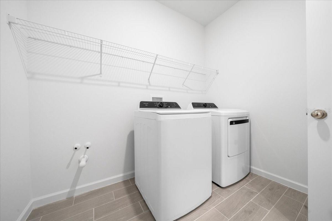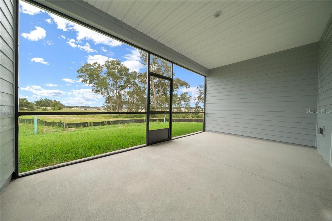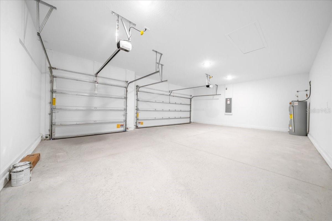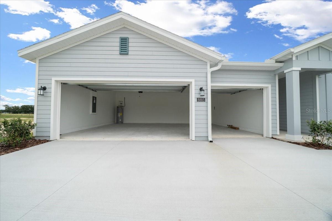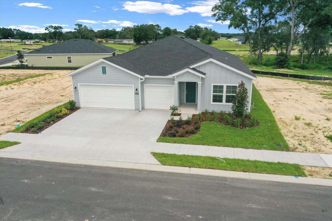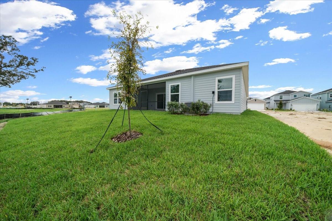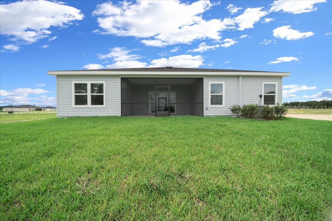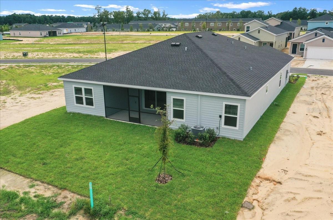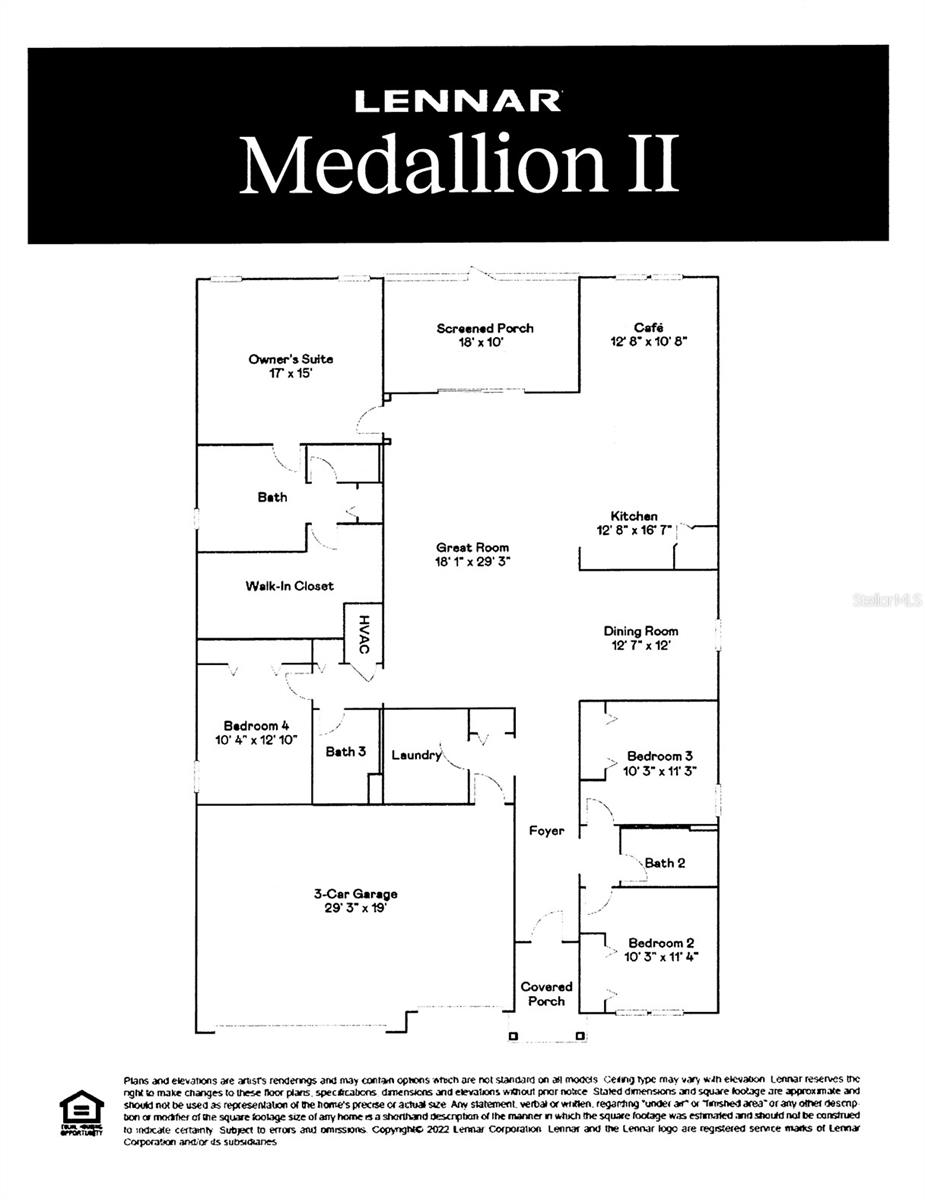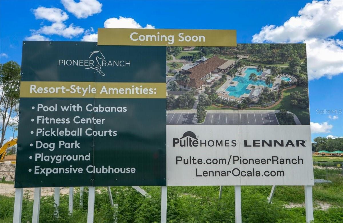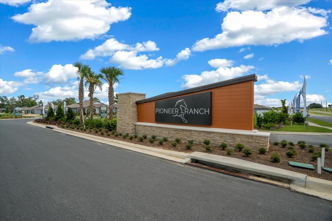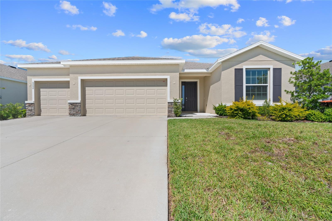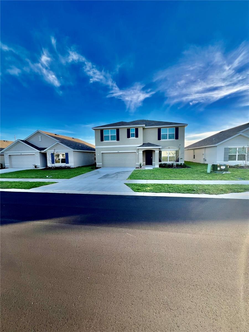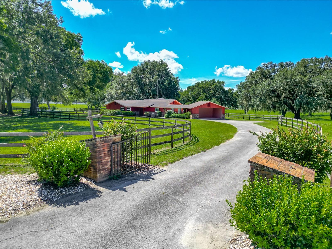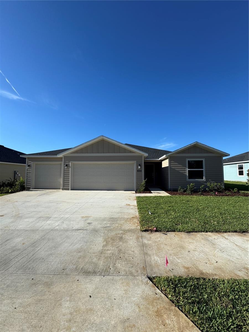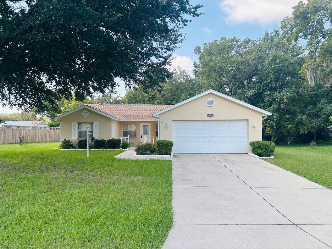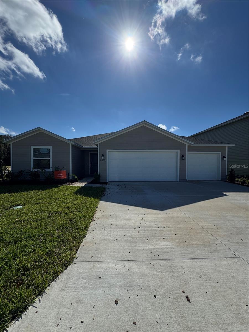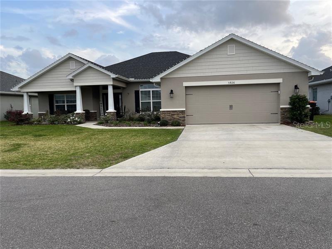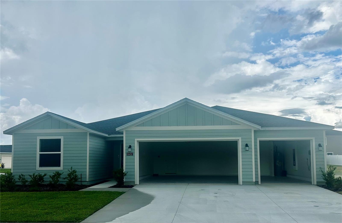8885 68th Terrace Road, OCALA, FL 34476
Property Photos
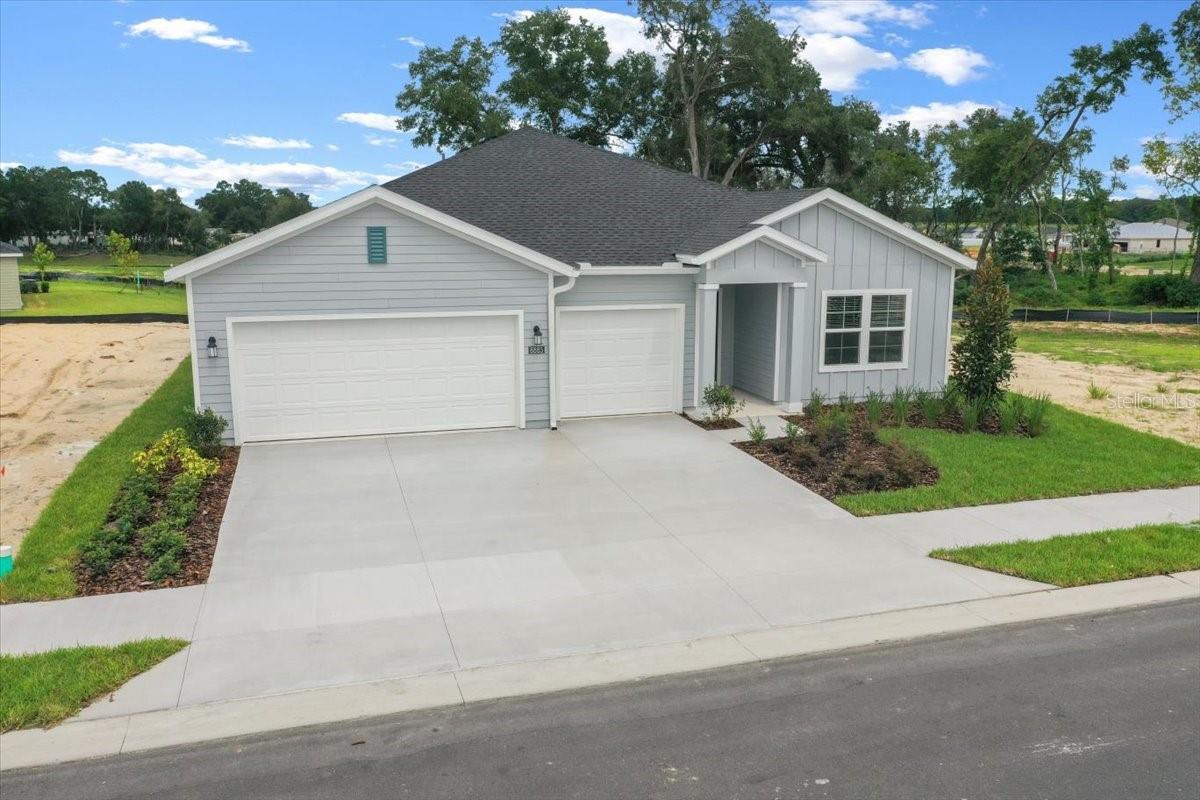
Would you like to sell your home before you purchase this one?
Priced at Only: $2,500
For more Information Call:
Address: 8885 68th Terrace Road, OCALA, FL 34476
Property Location and Similar Properties
- MLS#: OM706666 ( Residential Lease )
- Street Address: 8885 68th Terrace Road
- Viewed: 96
- Price: $2,500
- Price sqft: $1
- Waterfront: No
- Year Built: 2025
- Bldg sqft: 3446
- Bedrooms: 4
- Total Baths: 3
- Full Baths: 3
- Garage / Parking Spaces: 3
- Days On Market: 83
- Additional Information
- Geolocation: 29.0922 / -82.2332
- County: MARION
- City: OCALA
- Zipcode: 34476
- Subdivision: Pioneer Ranch
- Elementary School: Hammett Bowen Jr.
- Middle School: Liberty
- High School: West Port
- Provided by: LOKATION
- Contact: Rebekah Gaab
- 954-545-5583

- DMCA Notice
-
DescriptionBeautiful BRAND NEW construction 2025 home that has never been lived in, and is pet friendly even for larger dogs! Located in the new Community of Pioneer Ranch just a short drive off of SR 200 in SW Ocala and only 6 miles from I 75. This executive home has 2,571 square feet under A/C, with 4 Bedrooms, 3 Full Bathrooms, and a 3 Car Garage. No need to pay for Fiber optic internet service, lawn care, or HOA fees as they are paid for by the Owner and included in the rent. The chef's kitchen features quartz countertops, stainless steel appliances, a large island with room for 4 barstools and a walk in pantry. Plenty of room to entertain your guests in the huge, 18x29 living room. The primary bedroom is 17x15 with an oversized walk in closet. The en suite bathroom features a large, tiled walk in shower, soaking tub, and a double vanity with quartz countertops. The laundry room includes the washer, dryer and a utility sink that has recently been installed. Enjoy the year round warm Florida weather on the covered, screened in 18x10 back porch lanai overlooking a green space area with big oak trees. This home is full of extras, including an electronic smart front door lock, a Ring Pro video doorbell, and no neighbors on either side currently or directly behind the property. Pioneer Ranch is in the process of constructing great amenities for all residents to enjoy, estimated to be completed approximately in March 2026. Upcoming luxury amenities will include: resort style pool with cabanas, expansive community clubhouse, fitness center, pickleball courts, dog park, and a playground. Centrally located just a short drive to schools, restaurants, shopping, medical facilities and still only 10 miles away from the famous World Equestrian Center. First month's rent and security deposit required for move in. Don't miss your chance to live in this gorgeous home, schedule your showing today.
Payment Calculator
- Principal & Interest -
- Property Tax $
- Home Insurance $
- HOA Fees $
- Monthly -
Features
Building and Construction
- Builder Model: Medallion II
- Builder Name: Lennar
- Covered Spaces: 0.00
- Exterior Features: Lighting, Rain Gutters, Sidewalk, Sliding Doors, Sprinkler Metered
- Flooring: Carpet, Ceramic Tile
- Living Area: 2571.00
Property Information
- Property Condition: Completed
Land Information
- Lot Features: Landscaped, Sidewalk, Paved
School Information
- High School: West Port High School
- Middle School: Liberty Middle School
- School Elementary: Hammett Bowen Jr. Elementary
Garage and Parking
- Garage Spaces: 3.00
- Open Parking Spaces: 0.00
- Parking Features: Driveway, Garage Door Opener, Oversized
Eco-Communities
- Water Source: Public
Utilities
- Carport Spaces: 0.00
- Cooling: Central Air
- Heating: Central, Electric
- Pets Allowed: Cats OK, Dogs OK, Number Limit, Size Limit, Yes
- Sewer: Public Sewer
- Utilities: Electricity Connected, Sewer Connected, Sprinkler Meter, Underground Utilities, Water Connected
Finance and Tax Information
- Home Owners Association Fee: 0.00
- Insurance Expense: 0.00
- Net Operating Income: 0.00
- Other Expense: 0.00
Other Features
- Appliances: Dishwasher, Disposal, Dryer, Electric Water Heater, Ice Maker, Microwave, Range, Refrigerator, Washer
- Association Name: Vesta Property Services / Stephanie Judd
- Association Phone: 352-331-9988
- Country: US
- Furnished: Unfurnished
- Interior Features: Eat-in Kitchen, High Ceilings, Kitchen/Family Room Combo, Open Floorplan, Smart Home, Split Bedroom, Stone Counters, Thermostat, Walk-In Closet(s), Window Treatments
- Levels: One
- Area Major: 34476 - Ocala
- Occupant Type: Vacant
- Parcel Number: 35711-02-085
- Possession: Rental Agreement
- View: Garden
- Views: 96
Owner Information
- Owner Pays: Grounds Care, Internet, Laundry, Repairs
Similar Properties
Nearby Subdivisions
Bahia Oaks
Brookhaven Ph 2
Cherrywood Estate
Cherrywood Estates
Copperleaf
Freedom Crossing
Freedom Crossings Preserve
Freedom Xings Preserve Ph 1
Freedom Xings Preserve Ph 2
Greystone Hills
Greystone Hills Ph One
Greystone Hills Ph Two
Hibiscus Park
Indigo East
Indigo East Ph 01 Un Aa
Jb Ranch Ph 01
Kingsland Country Estate
Leighton Estate
Majestic Oaks
Majestic Oaks Second Add
Marion Lndg 03
Marion Ranch
Marion Ranch Ph 2
Marion Ranch Phases 3 4
Meadow Glenn
Meadow Glenn Un 38
Not Applicable
Oak Run
Oak Run Baytree Greens
Oak Run Crescent Oaks
Oak Run Hillside
Oak Run Linkside
Oaks At Ocala Crossings S
Oaksocala Xings South Ph One
Ocala Crossings
Ocala Crossings South Ph One
Ocala Waterway Estate
Ocala Xings South Ph One
Ocala Xings South Ph Two
Palm Cay Un 02
Pioneer Ranch
Pioneer Ranch Ph 1
Quail Run
Shady Road Ranches 1315
Sr Pyles
Sun Country
Sun Country Estate
The Towns At Laurel Commons
Woods Mdws East
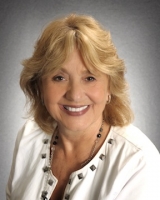
- Barbara Kleffel, REALTOR ®
- Southern Realty Ent. Inc.
- Office: 407.869.0033
- Mobile: 407.808.7117
- barb.sellsorlando@yahoo.com



