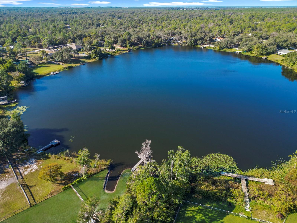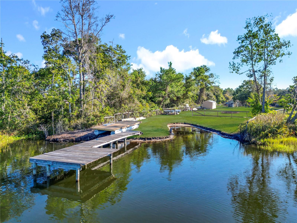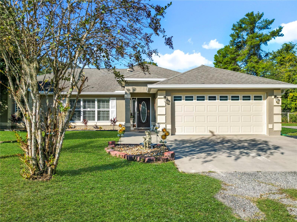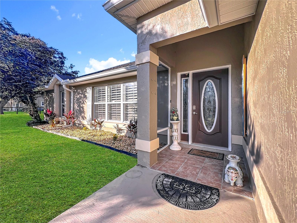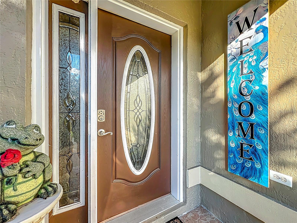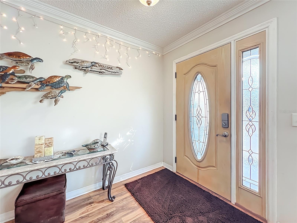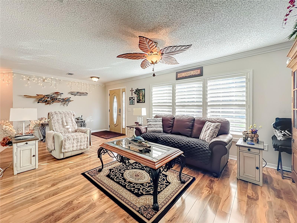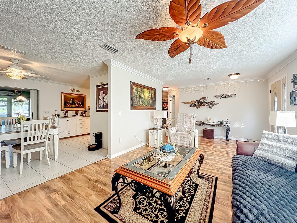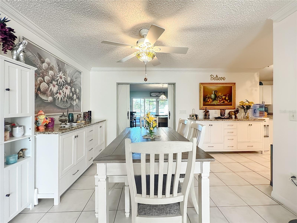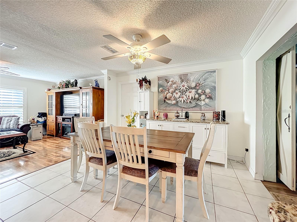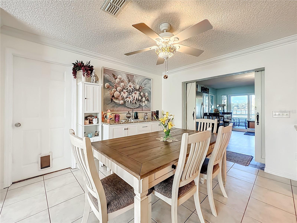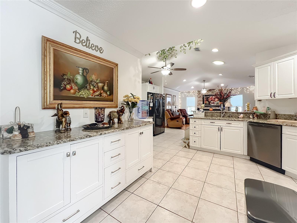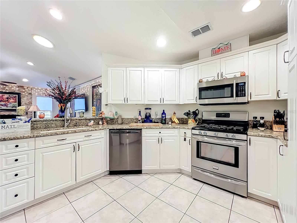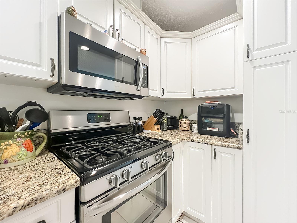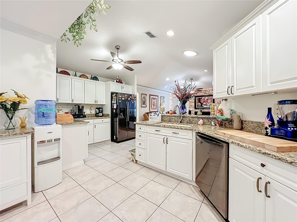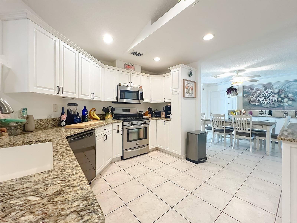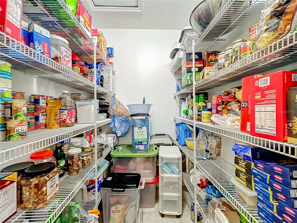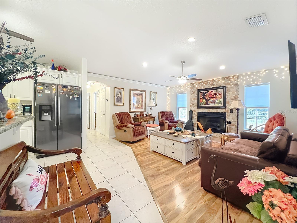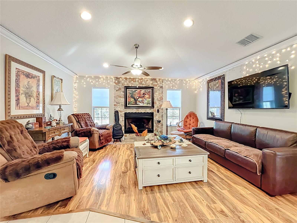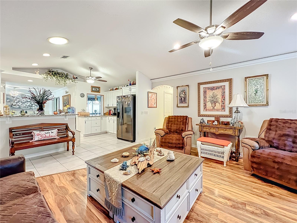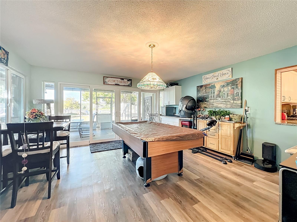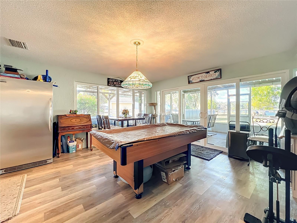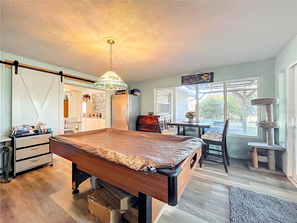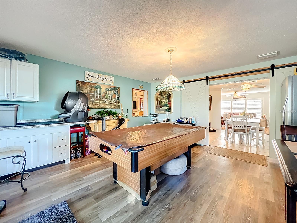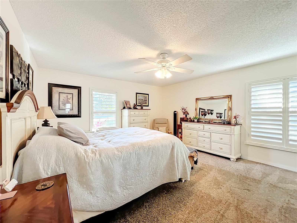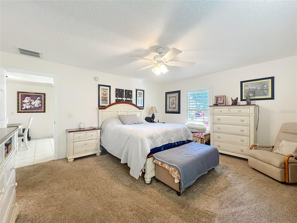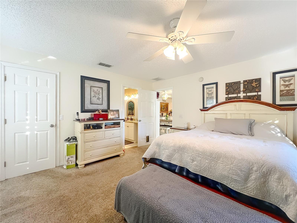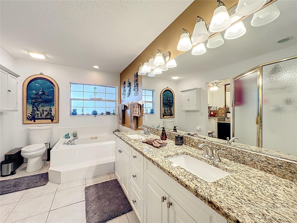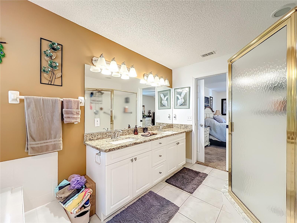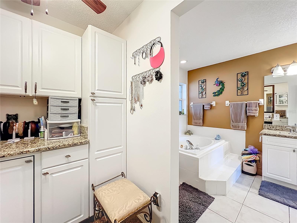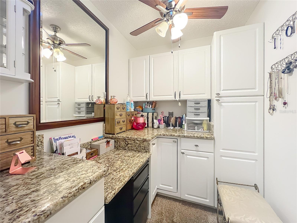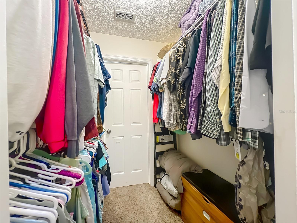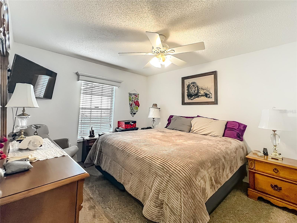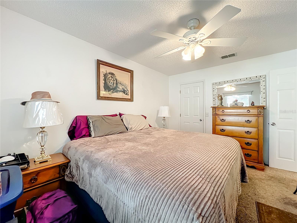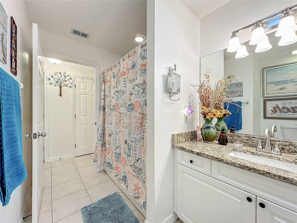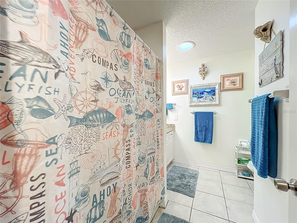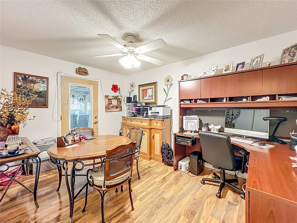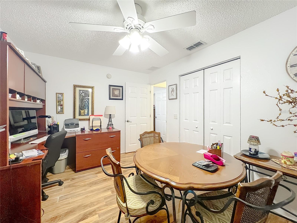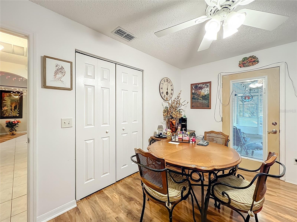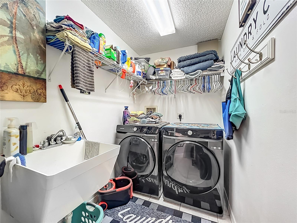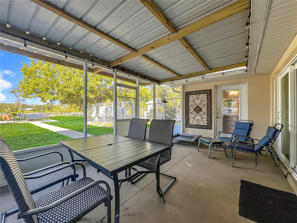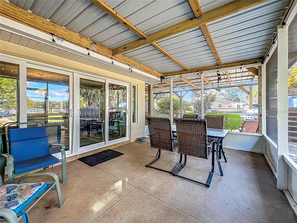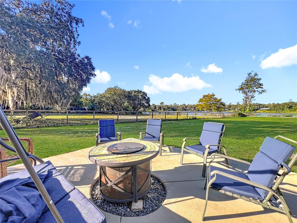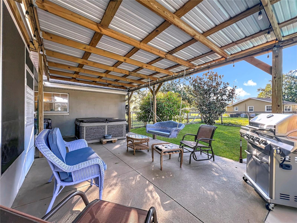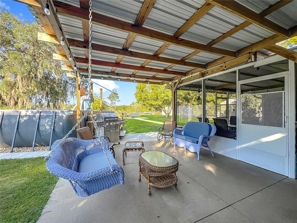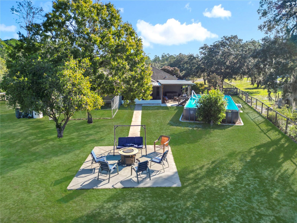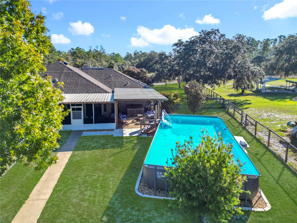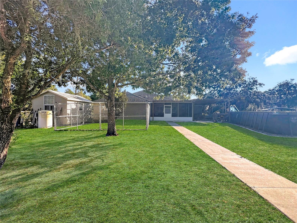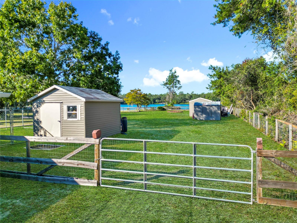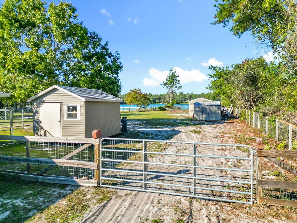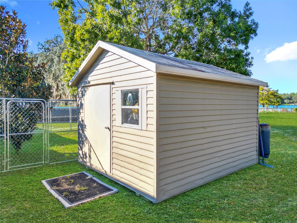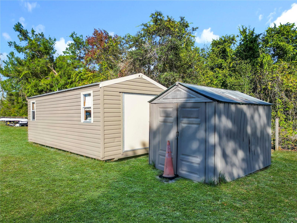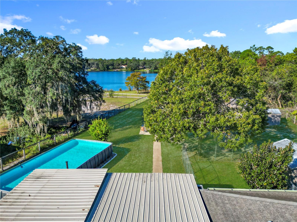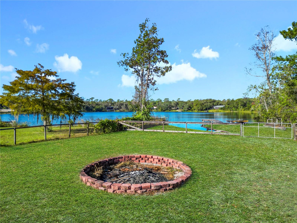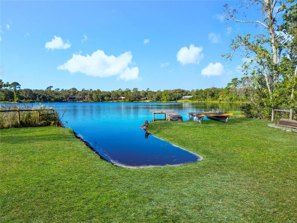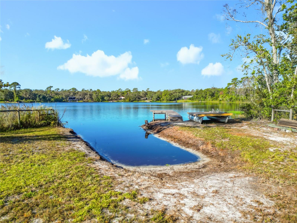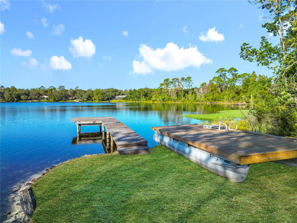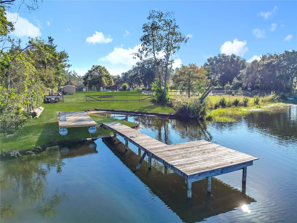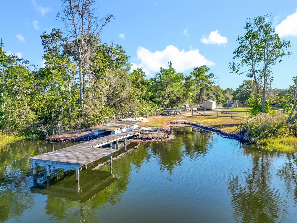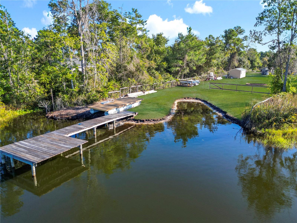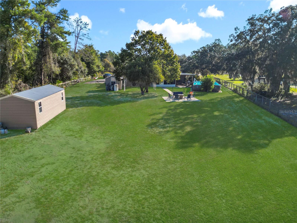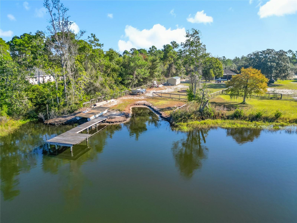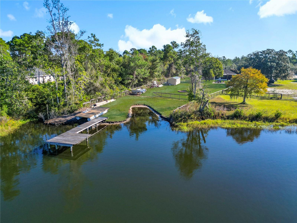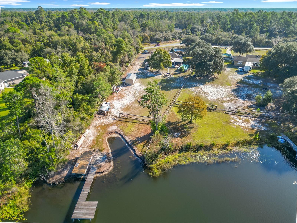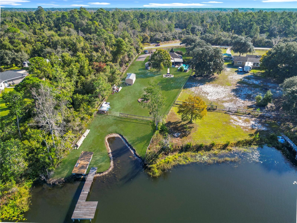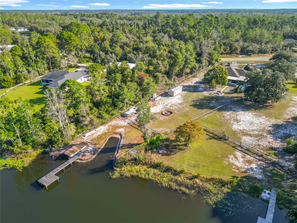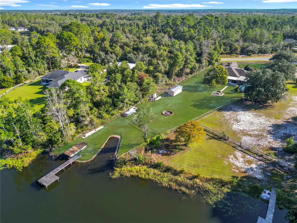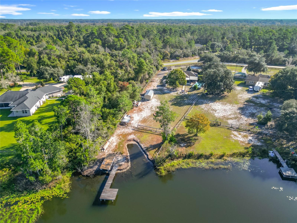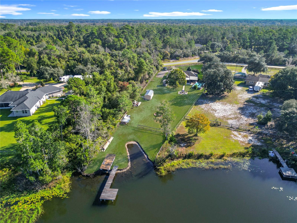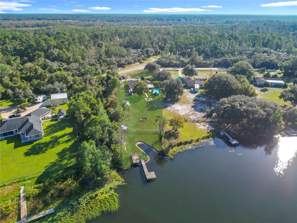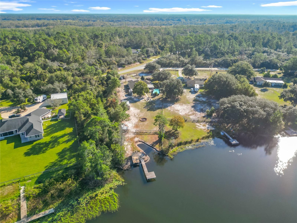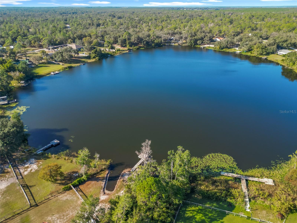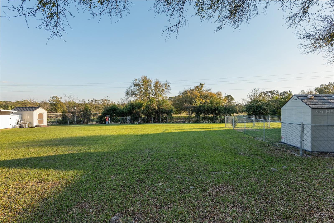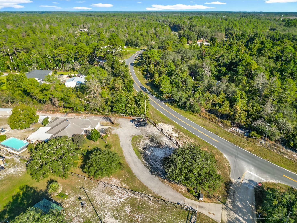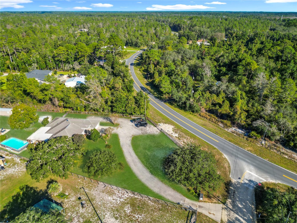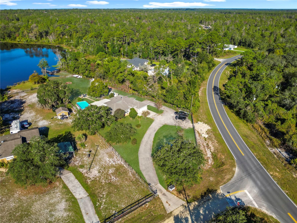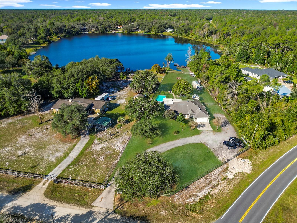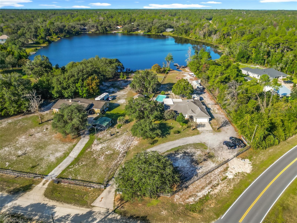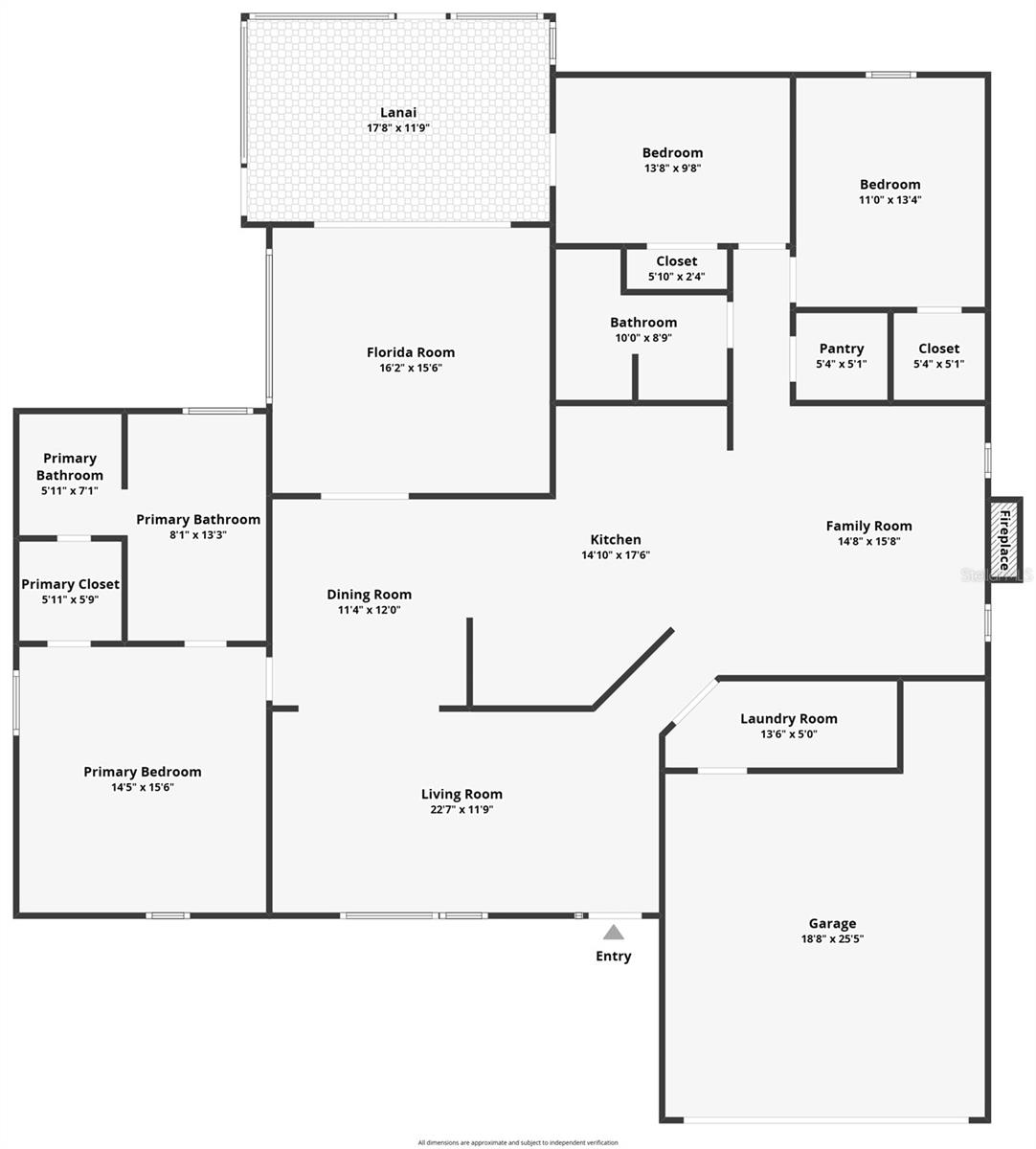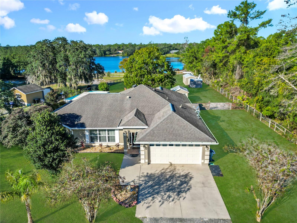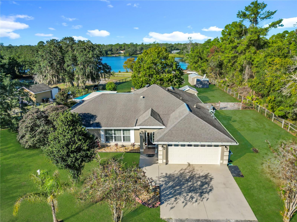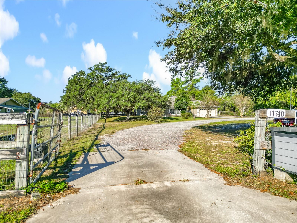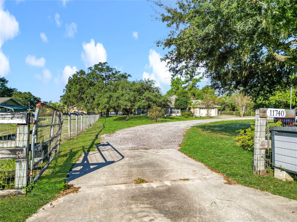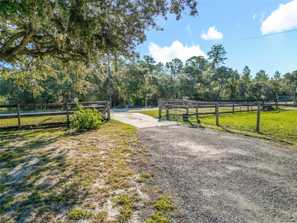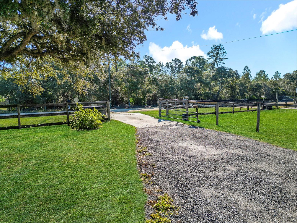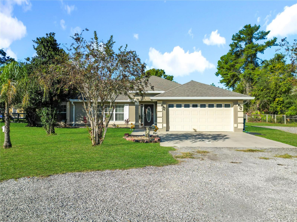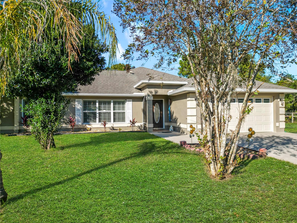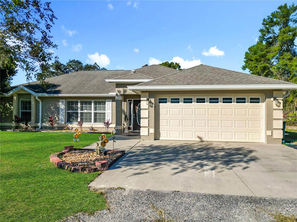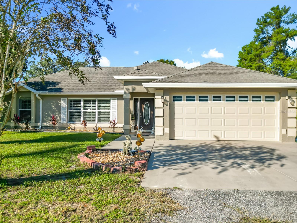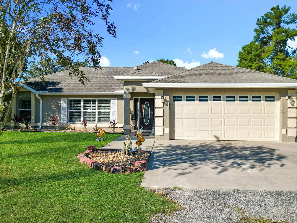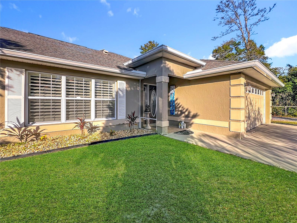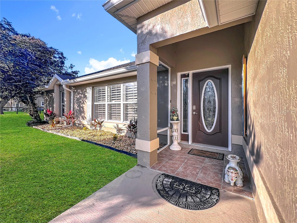11740 169th Avenue Road, OCKLAWAHA, FL 32179
Property Photos
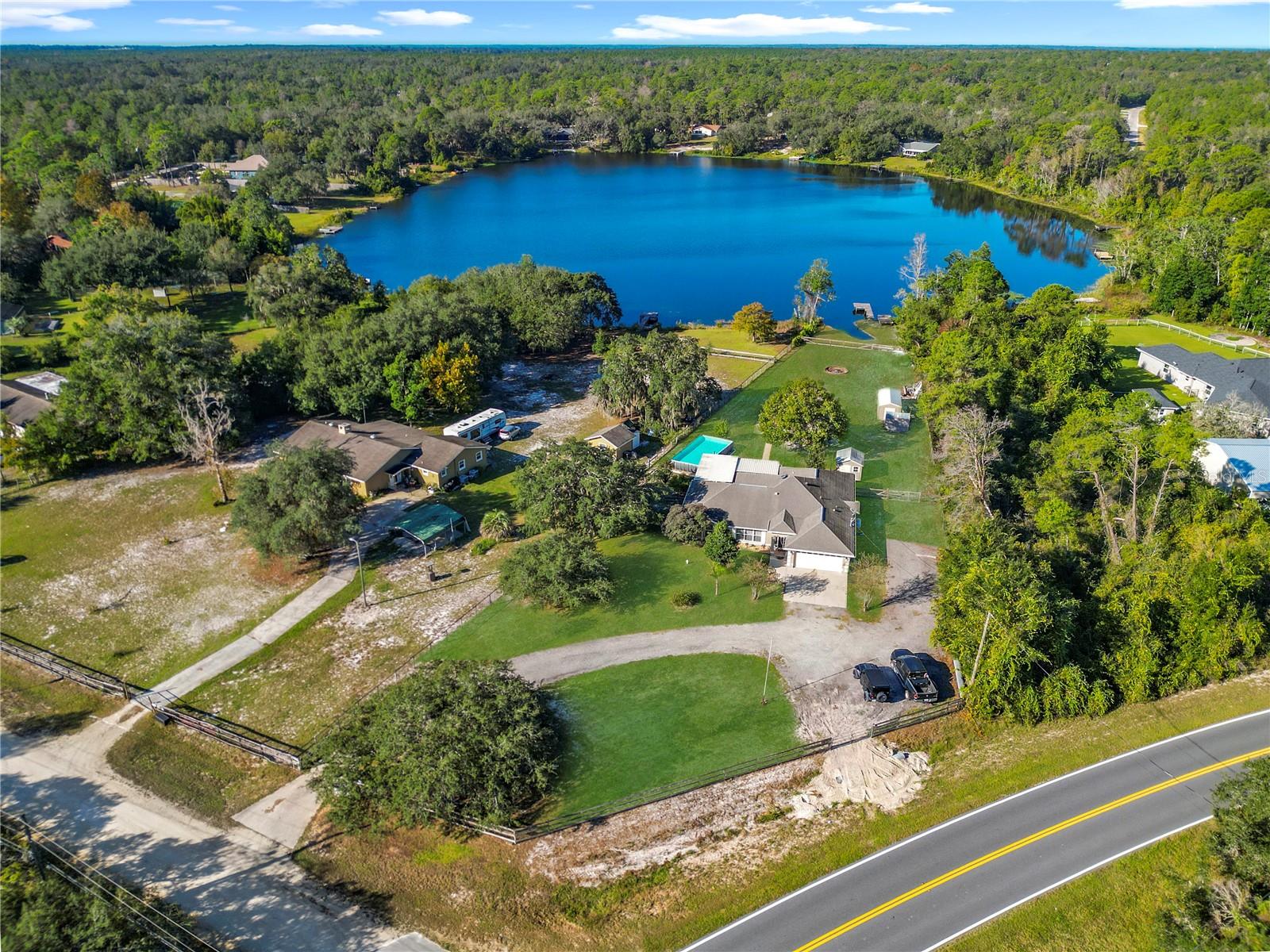
Would you like to sell your home before you purchase this one?
Priced at Only: $550,000
For more Information Call:
Address: 11740 169th Avenue Road, OCKLAWAHA, FL 32179
Property Location and Similar Properties
- MLS#: OM712150 ( Residential )
- Street Address: 11740 169th Avenue Road
- Viewed: 23
- Price: $550,000
- Price sqft: $144
- Waterfront: Yes
- Wateraccess: Yes
- Waterfront Type: Lake Front
- Year Built: 2003
- Bldg sqft: 3822
- Bedrooms: 3
- Total Baths: 2
- Full Baths: 2
- Garage / Parking Spaces: 2
- Days On Market: 56
- Additional Information
- Geolocation: 29.0514 / -81.872
- County: MARION
- City: OCKLAWAHA
- Zipcode: 32179
- Subdivision: Silver Spgs Shores
- Elementary School: Stanton Weirsdale Elem. School
- Middle School: Lake Weir Middle School
- High School: Lake Weir High School
- Provided by: NEXTHOME PROFESSIONAL REALTY
- Contact: Courtney Moody
- 352-644-6398

- DMCA Notice
-
DescriptionYour Florida lakefront dream property is here! Nestled near the picturesque Ocala National Forest, this home is a true gem. Enjoy the peace and tranquility of spring fed Bear Lake right in your backyard with the option to fish or kayak year round. The dock is in great shape and offers plenty of space for relaxation and soaking up the sun, plus the owner is installing a floating dock! Step inside to discover a spacious interior with a well thought out floor plan that ensures privacy for all family members, while the design seamlessly integrates the living, dining, family room Florida room and kitchen areas. The heart of the home boasts an updated kitchen equipped with stainless appliances, perfect for culinary enthusiasts and entertainers alike. The kitchen features an abundance of cabinet space, and beautiful stone countertops, matching granite throughout. The cozy family room features a gas fireplace with stone tile surround. The master bedroom features a large walk through closet with attached custom dressing room. The spacious master bath has double vanity and jetted tub. Property is fenced, with a gated entry and plenty of parking. Spend evenings by the fire at the dedicated fire pit area gazing at the sunset reflecting on spring fed Bear Lake. Or you can relax in the hot tub, then take a dip in the huge above ground pool, featuring nice wide steps in and out of the pool. There are 2 legal anchored down sheds in the backyard. One is 14' x 16', and the other is 14' x 24'. Plenty of room for tools and storage. Too many details to list, come see for yourself. This is more than a home; it's a lifestyle. Don't miss the chance to make it yours! *Grass has been retouched/edited in the photos.
Payment Calculator
- Principal & Interest -
- Property Tax $
- Home Insurance $
- HOA Fees $
- Monthly -
Features
Building and Construction
- Covered Spaces: 0.00
- Exterior Features: Other, Sidewalk, Sliding Doors, Storage
- Fencing: Board, Fenced, Wire
- Flooring: Carpet, Laminate, Tile
- Living Area: 2291.00
- Other Structures: Shed(s)
- Roof: Shingle
Property Information
- Property Condition: Completed
Land Information
- Lot Features: Cleared
School Information
- High School: Lake Weir High School
- Middle School: Lake Weir Middle School
- School Elementary: Stanton-Weirsdale Elem. School
Garage and Parking
- Garage Spaces: 2.00
- Open Parking Spaces: 0.00
- Parking Features: Driveway, Garage Door Opener
Eco-Communities
- Pool Features: Above Ground
- Water Source: Well
Utilities
- Carport Spaces: 0.00
- Cooling: Central Air
- Heating: Electric
- Pets Allowed: Cats OK, Dogs OK
- Sewer: Septic Tank
- Utilities: Electricity Connected
Finance and Tax Information
- Home Owners Association Fee: 0.00
- Insurance Expense: 0.00
- Net Operating Income: 0.00
- Other Expense: 0.00
- Tax Year: 2024
Other Features
- Appliances: Dishwasher, Dryer, Microwave, Range, Range Hood, Refrigerator, Washer, Water Softener
- Country: US
- Furnished: Unfurnished
- Interior Features: Ceiling Fans(s), Kitchen/Family Room Combo, Open Floorplan, Primary Bedroom Main Floor, Split Bedroom, Stone Counters, Thermostat, Walk-In Closet(s)
- Legal Description: SEC 35 TWP 16 RGE 24 PLAT BOOK J PAGE 320 SILVER SPRINGS SHORES UNIT 37 COM AT THE SE COR OF N 1/2 OF SE 1/4 ALSO BEING THE SE COR OF TR D-A TH N 89-53-27 W 60 FT TO THE POB TH CONT N 89-53-27 W 479.57 FT TO PT ON A CURVE CONCAVE SWLY HAVING A RADIUS OF 310 FT A CENTRAL ANGLE OF 09-14-29 A CHORD BEARING & DISTANCE OF N 30-07-46 W 49.95 FT TH NWLY ALONG ARC 50 FT TH N 76-53-16 E 408.69 FT TO SWLY ROW OF FISHER RD SAID LINE BEING ON A CURVE CONCAVE NELY HAVING A RADIUS OF 800 FT A CENTRAL ANGLE OF 09-26-00 A CHORD BEARING & DISTANCE OF S 54-12-19 E 131.57 FT TH SELY ALONG ARC 131.72 FT TH S 00-06-33 W 59.88 FT MOL TO THE POB EXC E 10 FT FOR ROAD ROW
- Levels: One
- Area Major: 32179 - Ocklawaha
- Occupant Type: Owner
- Parcel Number: 9037-0000-02
- Possession: Close Of Escrow
- View: Water
- Views: 23
- Zoning Code: R1
Nearby Subdivisions
Connors Sub
Deep Woods
Dounelis Clark
Eagleton Place
Frst Lakes Park
Hugh Thompson
Lake Forest Club
Lake Bryant Shores
Lake Faye
Lake Weir Beach Sec
Lakeview Hills
Lee Driscoll
Not Applicable
Not In Hernando
Not On List
Not On The List
Oak Cove
Silver Spgs Shores
Silver Spgs Shores 36
Silver Spgs Shores Un 31
Silver Spgs Shores Un 35
Silver Spgs Shores Un 36
Silver Spgs Shores Un 37
Silver Spgs Shores Un 38
Silver Spgs Shores Un 42
Silver Spgs Shores Un 44
Silver Spring Shores
Silver Springs Shores
Twin Lakes Ranchettes
Winding Waters Add 01
Woods Lakes
Woods Lakes Sub
Woods And Lakes
Woods Lake

- Barbara Kleffel, REALTOR ®
- Southern Realty Ent. Inc.
- Office: 407.869.0033
- Mobile: 407.808.7117
- barb.sellsorlando@yahoo.com



