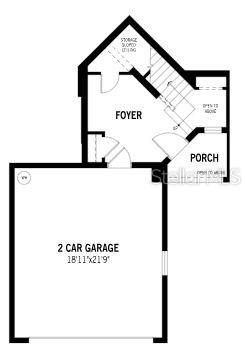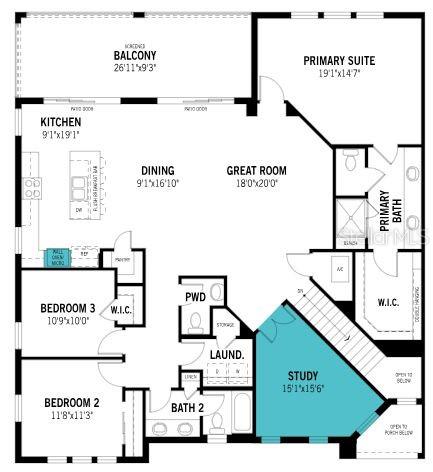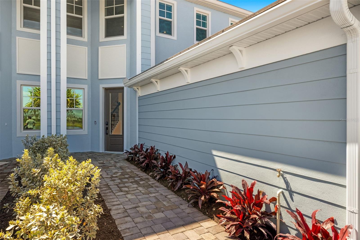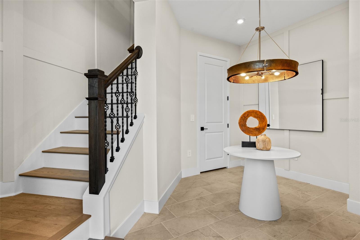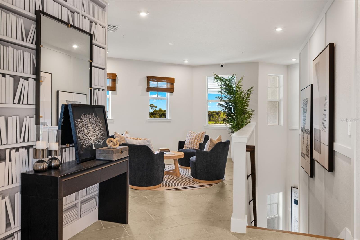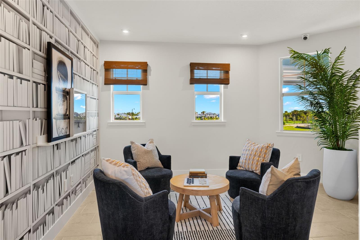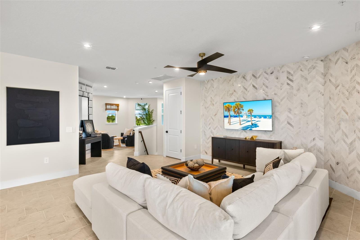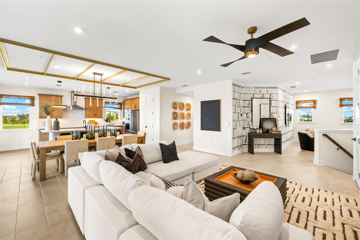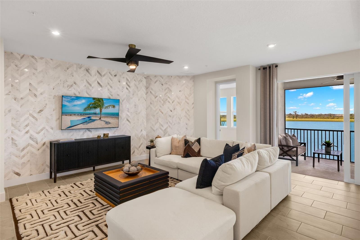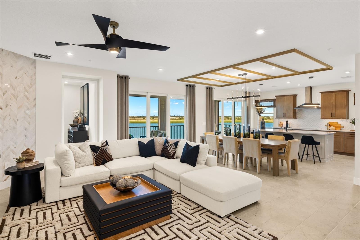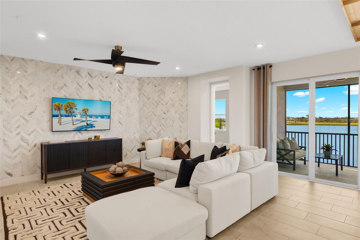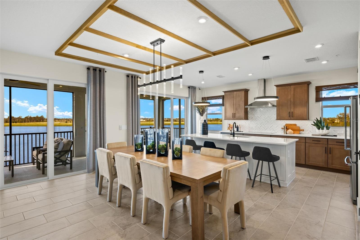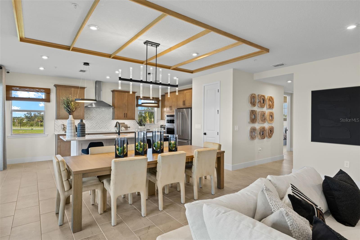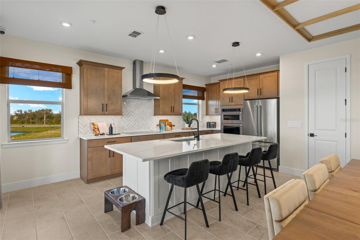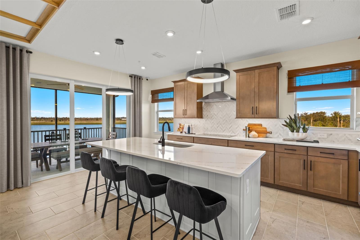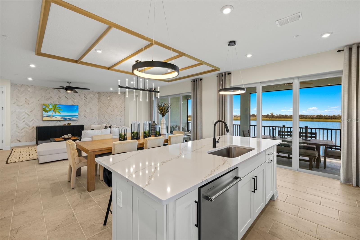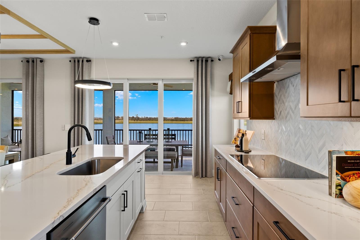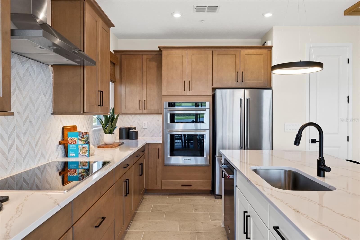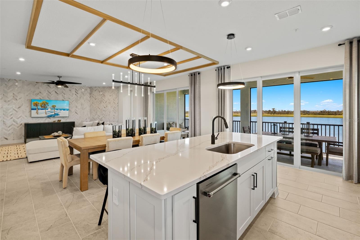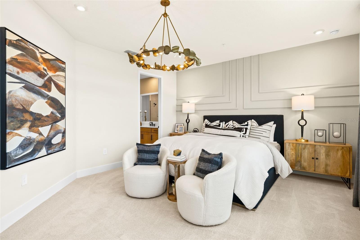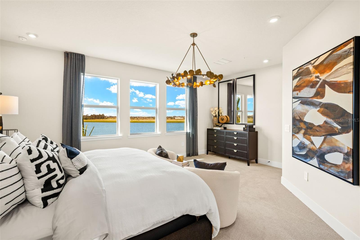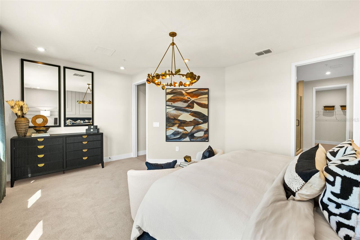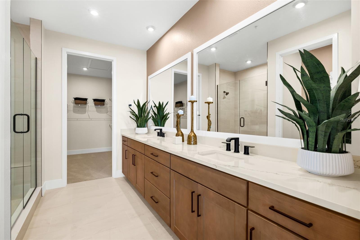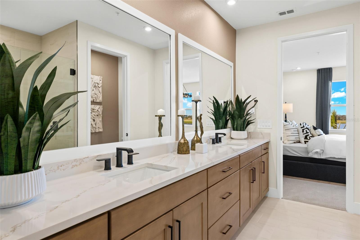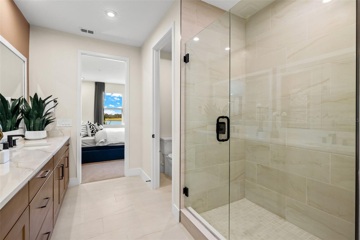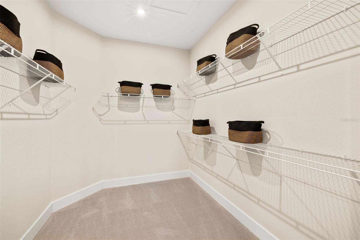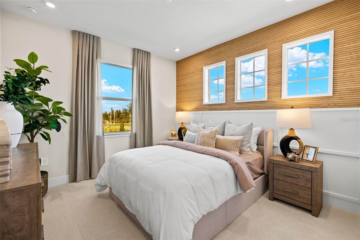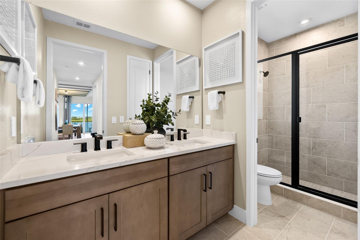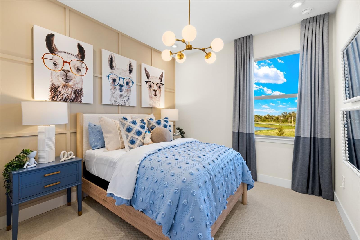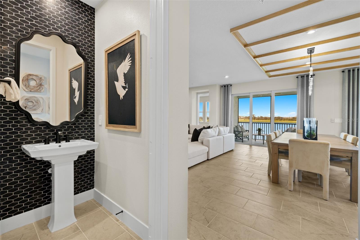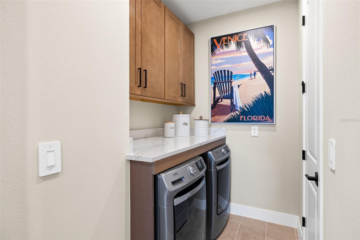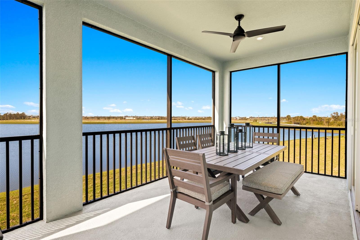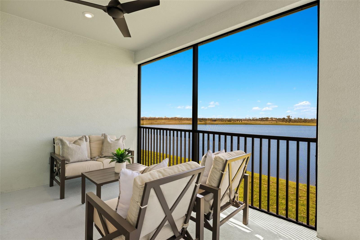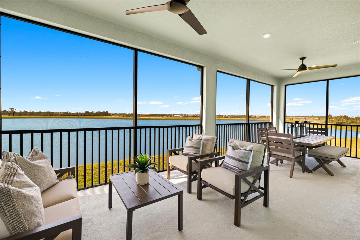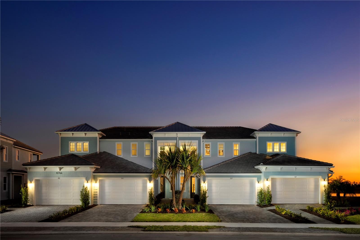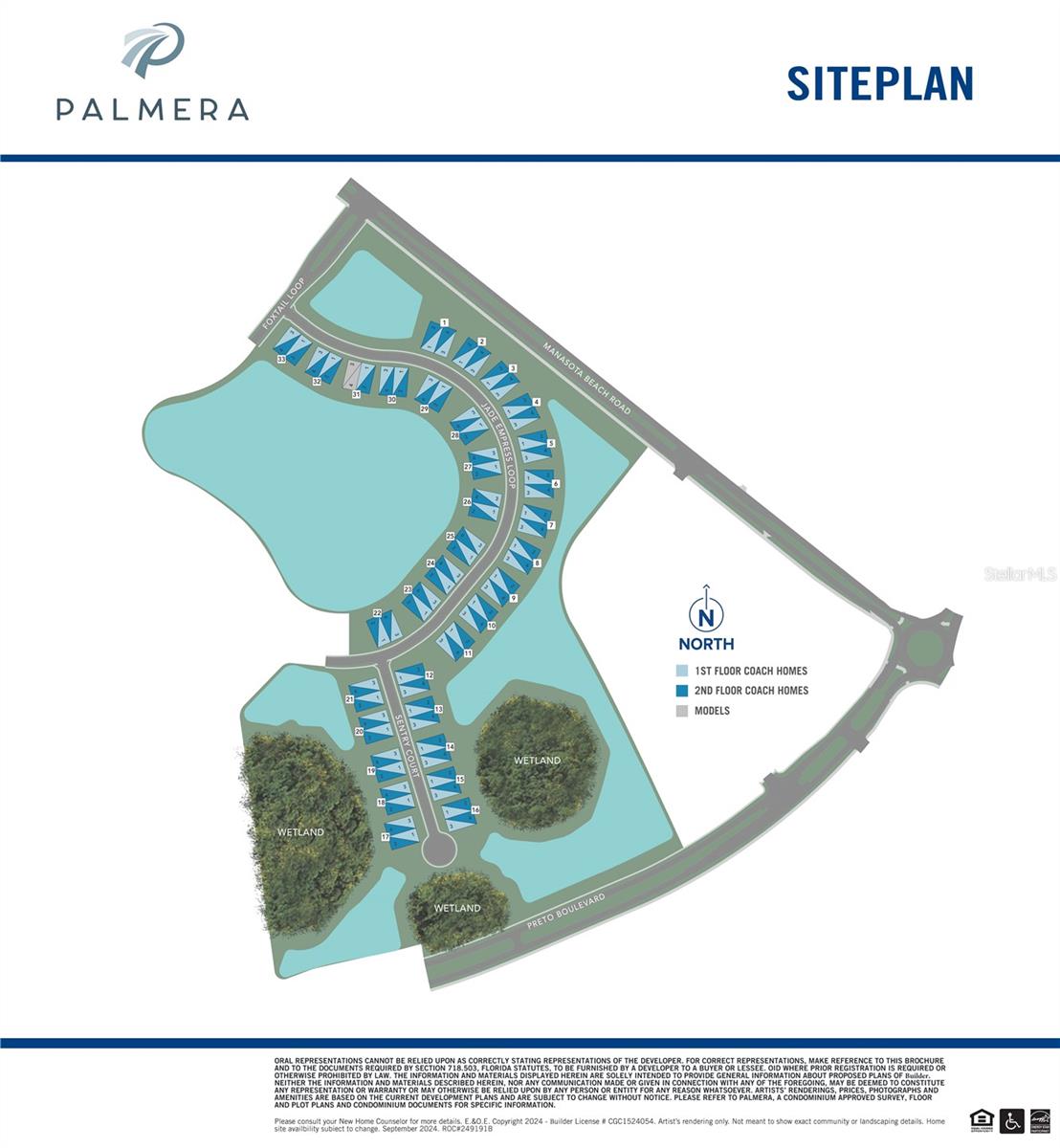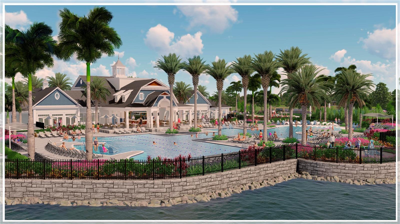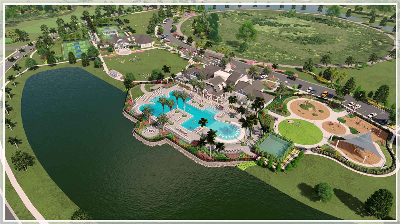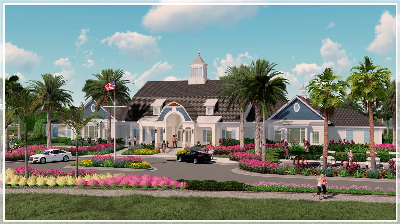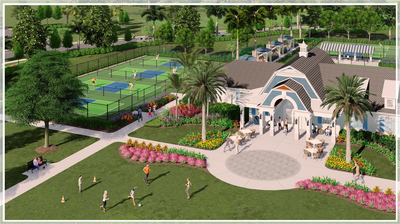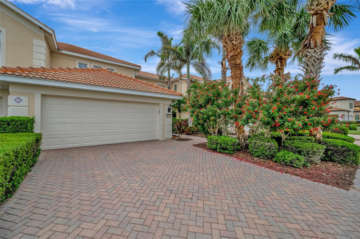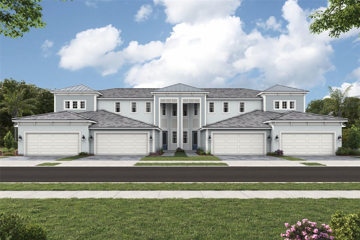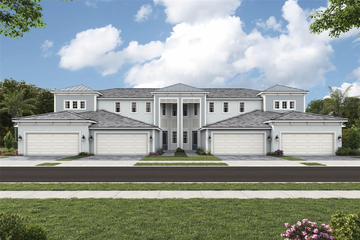12766 Jade Empress Loop 201, VENICE, FL 34293
Property Photos

Would you like to sell your home before you purchase this one?
Priced at Only: $561,000
For more Information Call:
Address: 12766 Jade Empress Loop 201, VENICE, FL 34293
Property Location and Similar Properties
- MLS#: TB8436811 ( Residential )
- Street Address: 12766 Jade Empress Loop 201
- Viewed: 9
- Price: $561,000
- Price sqft: $182
- Waterfront: No
- Year Built: 2025
- Bldg sqft: 3086
- Bedrooms: 3
- Total Baths: 3
- Full Baths: 2
- 1/2 Baths: 1
- Garage / Parking Spaces: 2
- Days On Market: 14
- Additional Information
- Geolocation: 27.0218 / -82.3354
- County: SARASOTA
- City: VENICE
- Zipcode: 34293
- Subdivision: Palmera At Wellen Park
- Building: Palmera At Wellen Park
- Elementary School: Taylor Ranch
- Middle School: Venice Area
- High School: Venice Senior
- Provided by: MATTAMY REAL ESTATE SERVICES

- DMCA Notice
-
DescriptionPresenting theEvergreen, a top floor luxury residence in Palmera, a vibrant Venice community where resort style living meets everyday convenience. This spacious flat offers stunning second floor views and a thoughtfully designed layout that includes three bedrooms, two full baths, a powder room, and a versatile study tucked away for quiet focus or creative pursuits. The open concept floor plan flows effortlessly between the kitchen, dining, and great room, creating a seamless space for entertaining or relaxing. At the heart of the home is a dazzling executive kitchen, outfitted withbright white soft close cabinetry,natural stone inspired quartz countertops with soft marbled veining, and aglossy white herringbone patterned backsplashthat adds timeless elegance. Culinary enthusiasts will appreciate thewall ovens,36" electric cooktop, andstainless steel range hood, all complemented by afour door counter depth refrigeratorand ENERGY STAR certified dishwasher. The great room and dining area are bathed in natural light thanks to expansive windows and stacking sliding glass doors that open to a generous screened balconyperfect for enjoying the breeze and tranquil views. The owners suite is a private retreat with adual sink raised vanity,glass enclosed walk in shower, and a spacious walk in closet. Two secondary bedrooms share a full bath with dual sinks and a tub/shower combo, while the powder room offers added convenience for guests. Flooring throughout includessoft gray oversized tilein the main living areas and study, with plush carpet in the bedrooms and stairs. A two car garage and smart home featuresincluding voice enabled video doorbell, smart lock, and ClareOne touchpadadd comfort and security. Residents of Palmera enjoy access to a lakefront amenity center with a resort style pool, fitness center, clubhouse, and moreall just minutes from downtown Venice, shopping, dining, and the beach. *** Photos, renderings and plans are for illustrative purposes only and should never be relied upon and may vary from the actual home. Pricing, dimensions and features can change at any time without notice or obligation. The photos are from a furnished model home and not the home offered for sale.
Payment Calculator
- Principal & Interest -
- Property Tax $
- Home Insurance $
- HOA Fees $
- Monthly -
Features
Building and Construction
- Builder Model: Evergreen Coastal
- Builder Name: Mattamy Homes
- Covered Spaces: 0.00
- Exterior Features: Sidewalk, Sliding Doors
- Flooring: Carpet, Tile
- Living Area: 2316.00
- Roof: Concrete, Tile
Property Information
- Property Condition: Completed
Land Information
- Lot Features: Sidewalk, Paved
School Information
- High School: Venice Senior High
- Middle School: Venice Area Middle
- School Elementary: Taylor Ranch Elementary
Garage and Parking
- Garage Spaces: 2.00
- Open Parking Spaces: 0.00
- Parking Features: Garage Door Opener, Ground Level
Eco-Communities
- Green Energy Efficient: Appliances, HVAC, Insulation, Thermostat, Water Heater, Windows
- Water Source: Public
Utilities
- Carport Spaces: 0.00
- Cooling: Central Air
- Heating: Central, Electric
- Pets Allowed: Breed Restrictions
- Sewer: Public Sewer
- Utilities: Cable Connected, Electricity Connected, Phone Available, Public, Sewer Connected, Sprinkler Recycled, Underground Utilities, Water Connected
Amenities
- Association Amenities: Clubhouse, Fence Restrictions, Fitness Center, Gated, Pickleball Court(s), Playground, Pool, Recreation Facilities, Spa/Hot Tub
Finance and Tax Information
- Home Owners Association Fee Includes: Cable TV, Pool, Escrow Reserves Fund, Maintenance Structure, Maintenance Grounds, Recreational Facilities, Sewer, Trash, Water
- Home Owners Association Fee: 0.00
- Insurance Expense: 0.00
- Net Operating Income: 0.00
- Other Expense: 0.00
- Tax Year: 2025
Other Features
- Appliances: Built-In Oven, Cooktop, Dishwasher, Disposal, Dryer, Electric Water Heater, Microwave, Range Hood, Refrigerator, Washer
- Association Name: Heidi Hodder
- Association Phone: 407-901-2409
- Country: US
- Interior Features: Eat-in Kitchen, High Ceilings, In Wall Pest System, Open Floorplan, Pest Guard System, Primary Bedroom Main Floor, Solid Surface Counters, Split Bedroom, Thermostat, Walk-In Closet(s)
- Legal Description: UNIT 30-3, PHASE 30, PALMERA
- Levels: Two
- Area Major: 34293 - Venice
- Occupant Type: Vacant
- Parcel Number: 0802131119
- Style: Coastal
- Unit Number: 201
- View: Water
Similar Properties
Nearby Subdivisions
8794 Veranda Iii At Wellen Pa
8797 Terrace Iii At Wellen Pa
Augusta Villas At Plan
Caribbean Villas 1 2 3
Caribbean Villas 3
Casa Di Amici
Circle Woods Of Venice 1
Crooked Crk 3 Tr 314 Ph 4 U
Crooked Crk 4/sarasota Nationa
Eighth Fairway
Fairway Glen St Andrews Park
Farmington Vistas
Gardens 02 St Andrews Park
Gardens 03 St Andrews Park At
Gardens 04 St Andrews Park At
Gran Paradiso
Gran Paradiso Coach Homes 1 At
Gran Paradiso/coach Homes 2
Gran Paradisocoach Homes 2
Heron Lakes
Kensington Preserve St Andrew
Lakespur At Wellen Park
Lynwood Glen
Palmera At Wellen Park
Sarasota National 10817 Tarflo
Tenth Fairway
Terrace Ii At Wellen Park
The Sentinel
Unit 53 Augusta Villas At The
Venice Gardens
Venice Gardens Townepark
Veranda Iwellen Park Ph I Bldg
Villa Nova Ph 16
Villa Nova Shores Ph 1
Wellen Park
Wellen Park Golf Country Club
Wellen Park Golf & Country Clu
Wellen Park Golf And Country C
Westchester Garden Plan
Westchester Garden & Plan
Westchester Garden At The Plan
Westchester Gardens At The Pla
Woodmere At Jacaranda

- Barbara Kleffel, REALTOR ®
- Southern Realty Ent. Inc.
- Office: 407.869.0033
- Mobile: 407.808.7117
- barb.sellsorlando@yahoo.com



