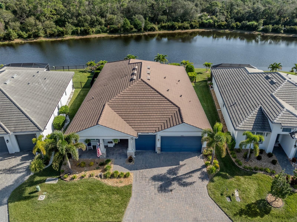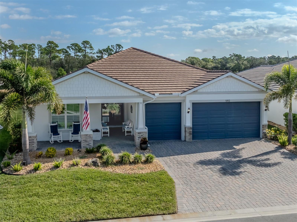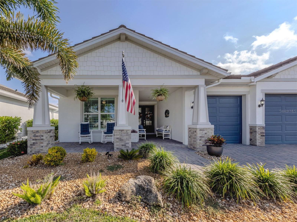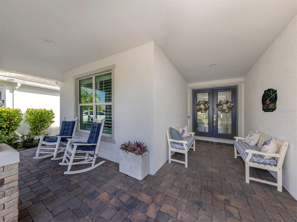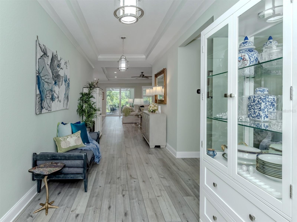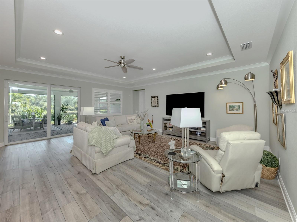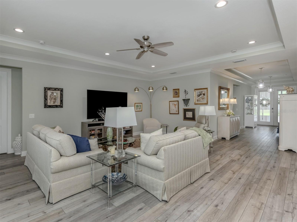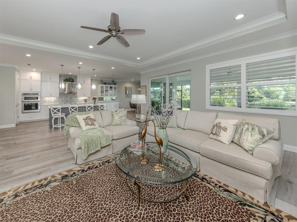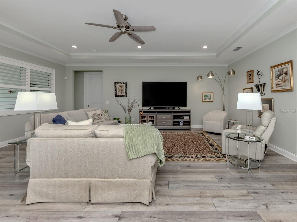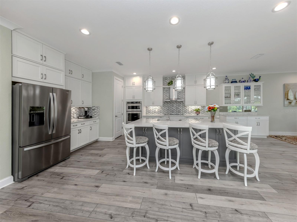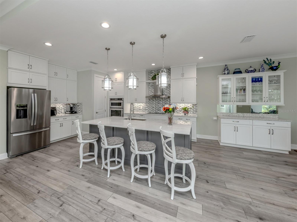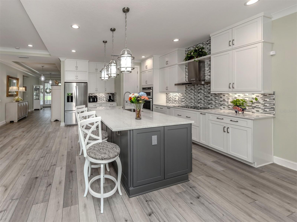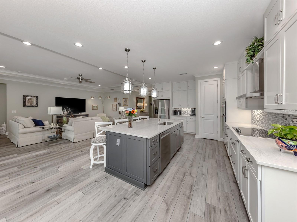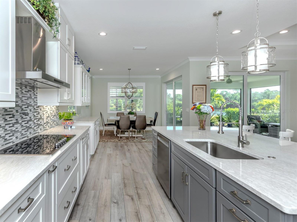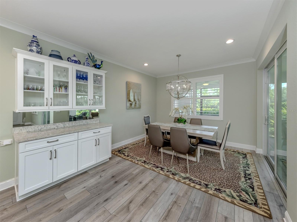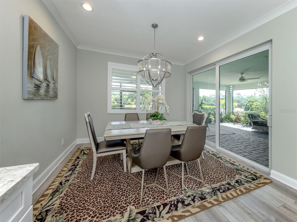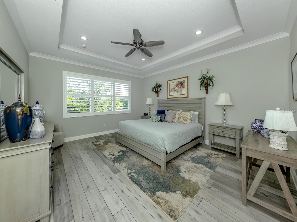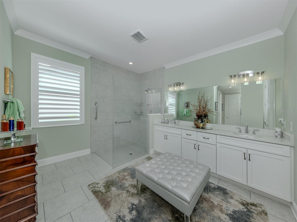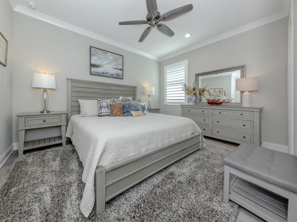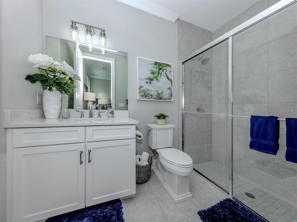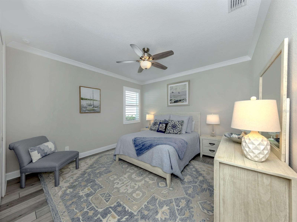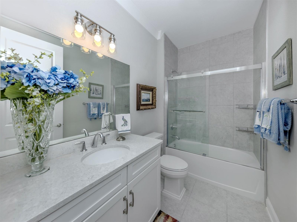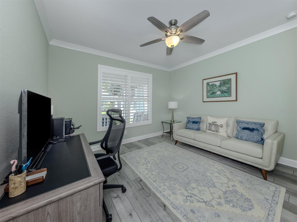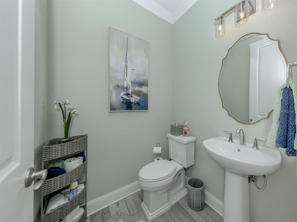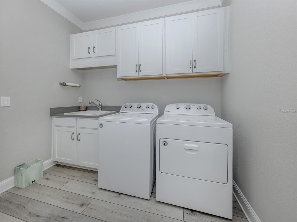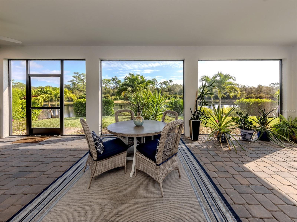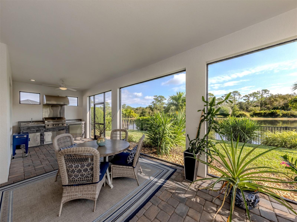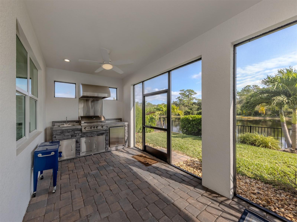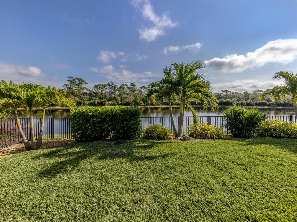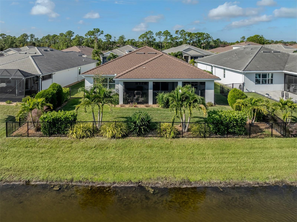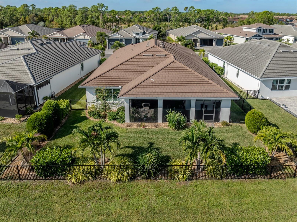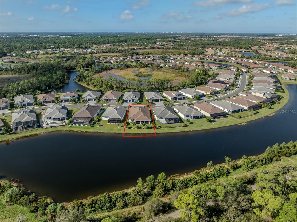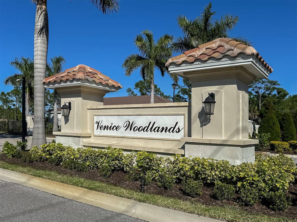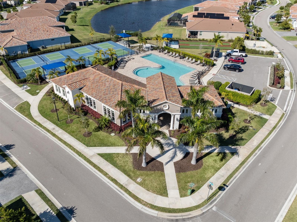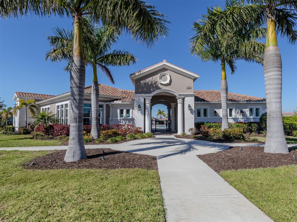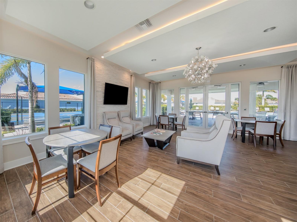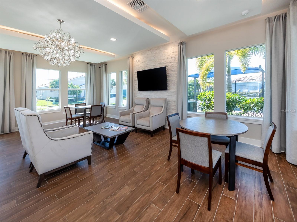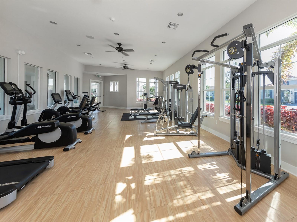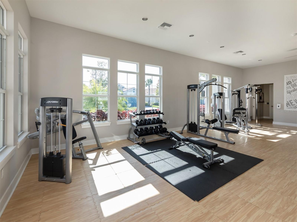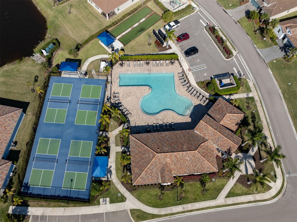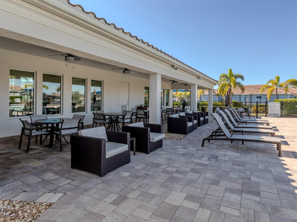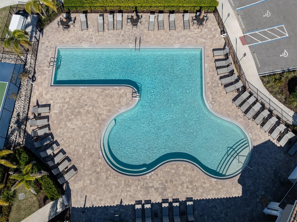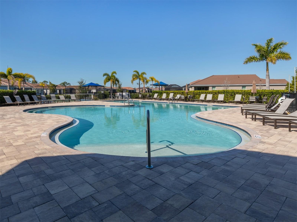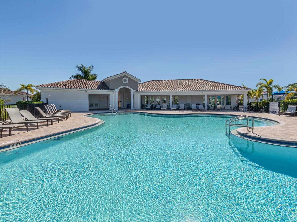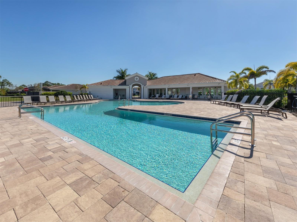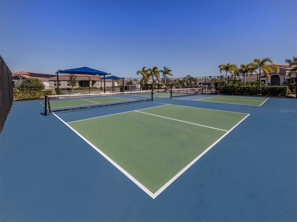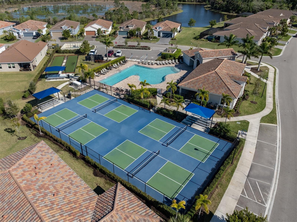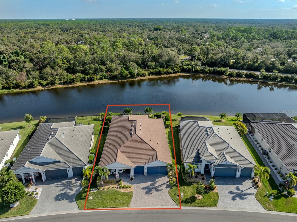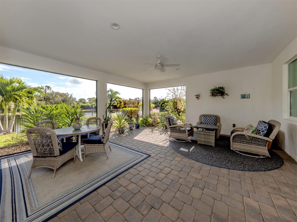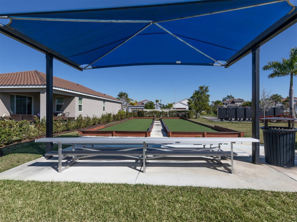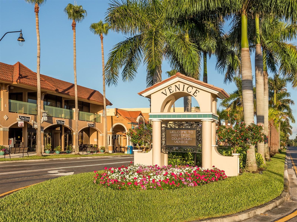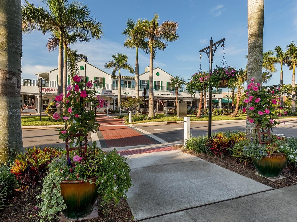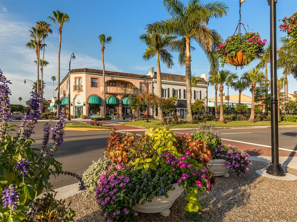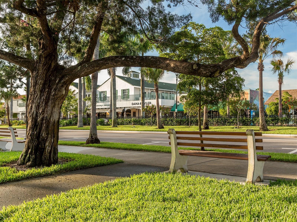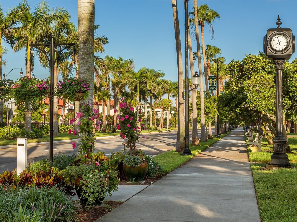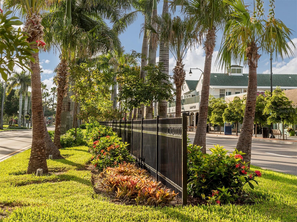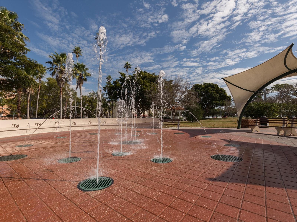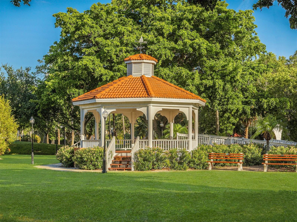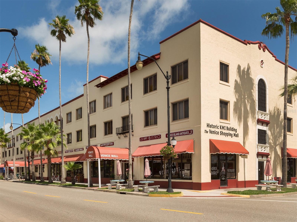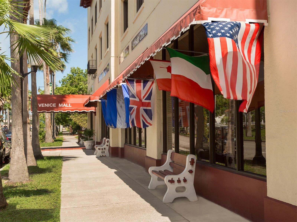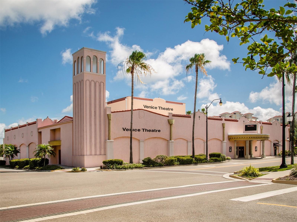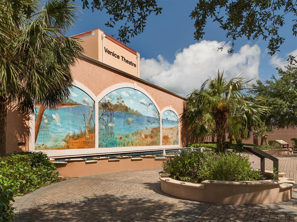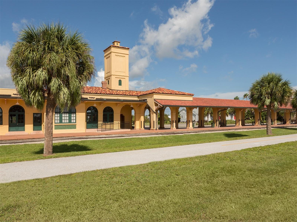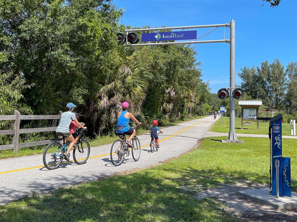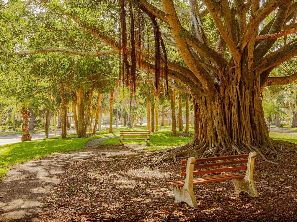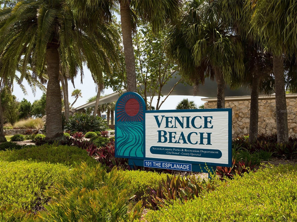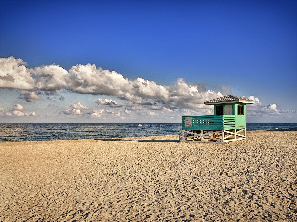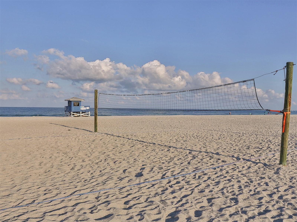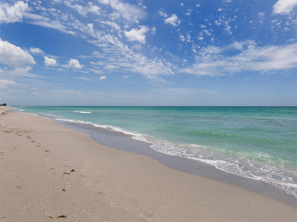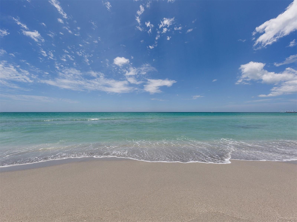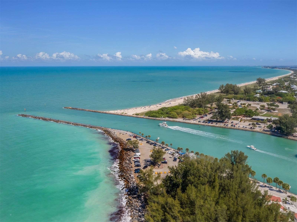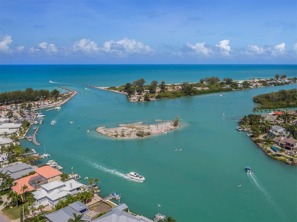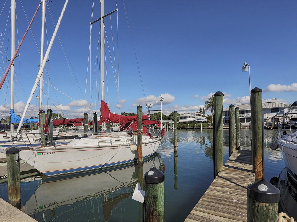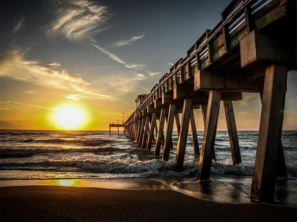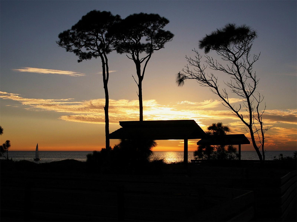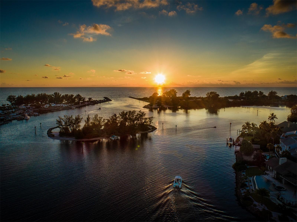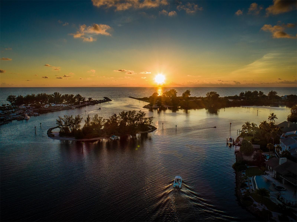592 Mistiflower Circle, NOKOMIS, FL 34275
Property Photos
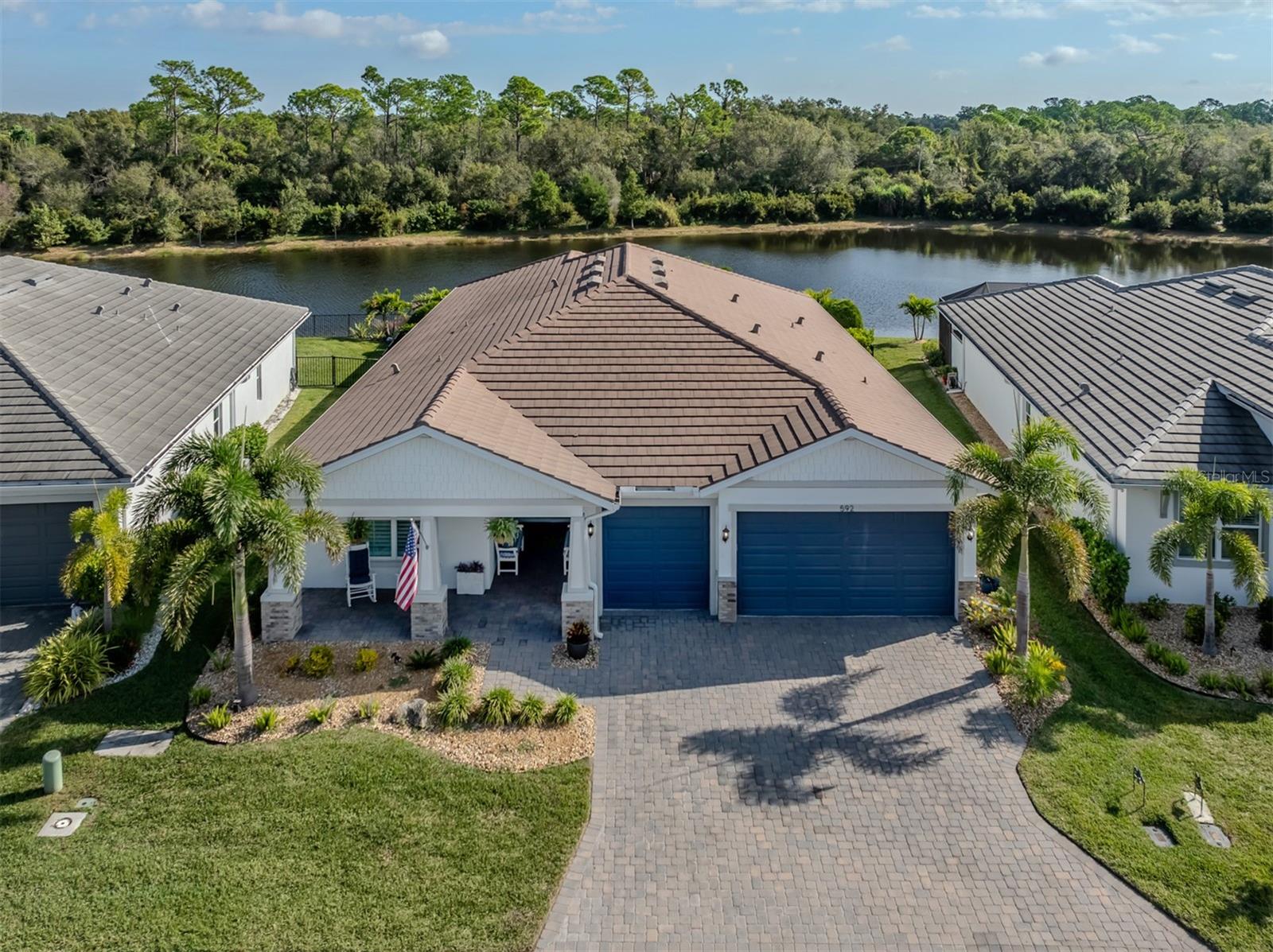
Would you like to sell your home before you purchase this one?
Priced at Only: $779,900
For more Information Call:
Address: 592 Mistiflower Circle, NOKOMIS, FL 34275
Property Location and Similar Properties
- MLS#: N6141102 ( Residential )
- Street Address: 592 Mistiflower Circle
- Viewed: 107
- Price: $779,900
- Price sqft: $184
- Waterfront: No
- Year Built: 2021
- Bldg sqft: 4243
- Bedrooms: 4
- Total Baths: 4
- Full Baths: 3
- 1/2 Baths: 1
- Garage / Parking Spaces: 3
- Days On Market: 52
- Additional Information
- Geolocation: 27.1281 / -82.3611
- County: SARASOTA
- City: NOKOMIS
- Zipcode: 34275
- Subdivision: Venice Woodlands Ph 1
- Elementary School: Laurel Nokomis
- Middle School: Laurel Nokomis
- High School: Venice Senior
- Provided by: HOMESMART
- Contact: Judy Mazrin
- 407-476-0461

- DMCA Notice
-
DescriptionExperience Luxury in this Modern Toll Brothers Home with Water Views! Come home to the best of Florida living in this 2,816 sq. ft. living area home. Set on a quiet, low traffic cul de sac within the secure, gated Venice Woodlands Community, this home perfectly balances tranquility with top tier luxury. Boasting over 2,800 square feet of meticulously designed space, it features 4 bedrooms and 3.5 custom designed baths. Unrivaled Comfort and Gourmet Entertaining can be enjoyed from the moment you arrive. You'll be greeted by lush landscaping with custom lighting. a paver walkway to a covered front porch and beautiful keyless double leaded glass entry door. The heart of the home is the gourmet kitchen, a chef's dream featuring premium quartz countertops, lots of light wood cabinetry, custom backsplash and a full suite of top of the line stainless steel Kitchen Aid appliances including a built in double oven (convection/microwave oven), a large breakfast bar great for meal prep or casual dining, a separate indoor bar area and a dining area overlooking the lake. A unique style of luxury abounds with custom lighting, a walk in pantry plus lots of storage. The kitchen overlooks a spacious Great Room with volume and tray ceilings all with two sets of sliders leading to your indoor outdoor living area; featuring a top of the line summer kitchen with built in grill with hood, refrigerator, and sink all with water views. This spacious covered lanai has picture view screening for unobstructed views of your FENCED backyard with panoramic tranquil lake views and nature at its best. This elegant split plan home offers maximum privacy and features two luxurious master suites, each with a walk in closet. The primary suite is a true spa like retreat, boasting two walk in closets that lead to a lavish bath with dual quartz vanities, frameless custom shower, and a large linen closet. Additional guests will appreciate the generously sized bedrooms and a third full bath plus a half bath. The three car garage is a showpiece itself, complete with epoxy floors, and a mud room. Owners upgrades include crown molding, tall doors, modern wide baseboards, wide plantation shutters, a laundry room with storage cabinets, sink, ceiling fans, custom lighting, nest thermostat and more. Beyond the luxury finishes, this home offers unparalleled security and convenience complete with whole house Generac Generator. It is not in a flood zone, features hurricane rated windows and doors. All of this it situated in Venice Woodlands a gated, maintenance free community with low HOA fees and no CDD fees, even allowing fences. Residents enjoy a clubhouse, resort style pool, fitness center, pickleball, and bocce ball courts. you'll enjoy this tucked away community with easy access to Downtown Venice, beaches, the Legacy bike trail, golfing , shopping, medical facilities, entertainment, airports and more.
Payment Calculator
- Principal & Interest -
- Property Tax $
- Home Insurance $
- HOA Fees $
- Monthly -
Features
Building and Construction
- Builder Model: Pelican
- Covered Spaces: 0.00
- Exterior Features: Outdoor Kitchen, Rain Gutters, Sidewalk, Sliding Doors
- Fencing: Fenced
- Flooring: Luxury Vinyl, Tile
- Living Area: 2816.00
- Roof: Tile
School Information
- High School: Venice Senior High
- Middle School: Laurel Nokomis Middle
- School Elementary: Laurel Nokomis Elementary
Garage and Parking
- Garage Spaces: 3.00
- Open Parking Spaces: 0.00
Eco-Communities
- Water Source: Public
Utilities
- Carport Spaces: 0.00
- Cooling: Central Air
- Heating: Central, Electric
- Pets Allowed: Yes
- Sewer: Public Sewer
- Utilities: Cable Connected, Electricity Connected, Sewer Connected, Sprinkler Recycled, Underground Utilities, Water Connected
Amenities
- Association Amenities: Clubhouse, Fitness Center, Gated, Pickleball Court(s)
Finance and Tax Information
- Home Owners Association Fee Includes: Pool, Maintenance Grounds, Management, Recreational Facilities, Security
- Home Owners Association Fee: 232.00
- Insurance Expense: 0.00
- Net Operating Income: 0.00
- Other Expense: 0.00
- Tax Year: 2024
Other Features
- Appliances: Built-In Oven, Convection Oven, Cooktop, Dishwasher, Disposal, Dryer, Electric Water Heater, Microwave, Range Hood, Refrigerator, Washer
- Association Name: Associa Gulf Coast
- Association Phone: 727-577-2200
- Country: US
- Interior Features: Ceiling Fans(s), Crown Molding, High Ceilings, Open Floorplan, Solid Wood Cabinets, Split Bedroom, Stone Counters, Thermostat, Tray Ceiling(s), Walk-In Closet(s)
- Legal Description: LOT 100, VENICE WOODLANDS PHASE 1, PB 53 PG 43-58
- Levels: One
- Area Major: 34275 - Nokomis/North Venice
- Occupant Type: Vacant
- Parcel Number: 0394060100
- Views: 107
- Zoning Code: PUD
Similar Properties
Nearby Subdivisions
Arabian Court
Aria
Aria Phase Iii
Bay Point Acreage
Bay Point Corr Of
Blackburn Rdg Add
Calusa Lakes
Calusa Park
Calusa Park Ph 2
Casas Bonitas
Casey Key
Cassata Estates
Cassata Lakes
Cassata Lakes Ph I
Cielo
Citrus Highlands
Citrus Park
Colonial Bay Acres
Cottagescurry Crk
Curry Cove
Duquoin Heights
Fairwinds Village
Fairwinds Village 1
Fairwinds Village 2
Falcon Trace At Calusa Lakes
From A Pt 25 Ft E Of Nw Cor Of
Gedney Richard H Inc
Geneva Heights
Hidden Bay Estates
Inlets Sec 01
Inlets Sec 02
Inlets Sec 05
Inlets Sec 06
J K Myrtle Hill Sub
Kilton Estates
Laurel Hollow
Laurel Villa
Laurel Woodlands
Legacy Groves Phase 1
Magnolia Bay
Magnolia Bay South Phase 1
Marland Court
Milano
Milano Ph 2
Milano Ph 2 Rep 1
Milanoph 2
Milanoph 2replat 1
Mission Valley Estate Sec A
Mission Valley Estate Sec B1
Mobile City
Nokomis
Nokomis Acres
Nokomis Acres Amd
Nokomis Gardens
Nokomis Heights
None
Not Applicable
Palmero
Palmero Sorrento Phase 2
Roberts Sub
Shakett Creek Pointe
Sorrento Bayside
Sorrento Cay
Sorrento East
Sorrento Ph Ii
Sorrento Place 1
Sorrento South
Sorrento Villas
Sorrento Villas 4
Sorrento Villas 5
Sorrento Villas 6
Sorrento Woods
Spencer Cove
Spoonbill Hammock
Talon Preserve On Palmer Ranch
Talon Preserve Ph 1a 1b 1c
Talon Preserve Ph 2a 2b
Talon Preserve Ph 4
Talon Preserve Phases 2a 2b
Tiburon
Twin Laurel Estates
Venetian Gardens
Venetian Golf River Club
Venetian Golf River Club Pha
Venice Byway
Venice Woodlands Ph 1
Venice Woodlands Ph 2b
Vicenza Ph 1
Vicenza Phase 2
Vistera Of Venice
Vistera Phase 1
Waterfront Estates
Windwood
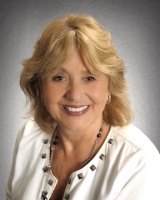
- Barbara Kleffel, REALTOR ®
- Southern Realty Ent. Inc.
- Office: 407.869.0033
- Mobile: 407.808.7117
- barb.sellsorlando@yahoo.com



