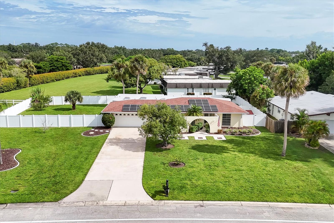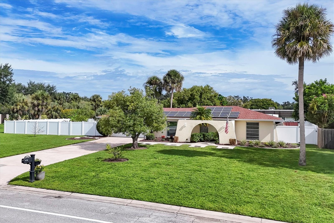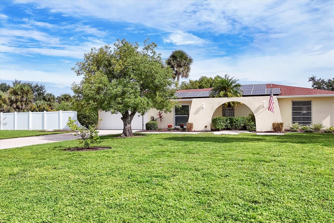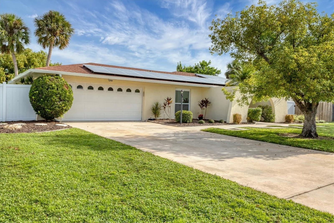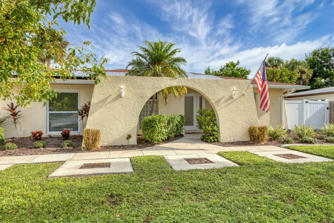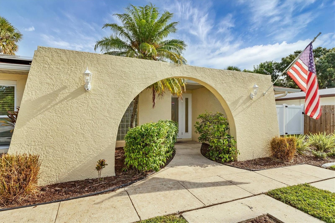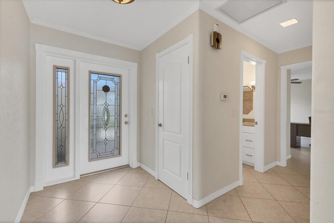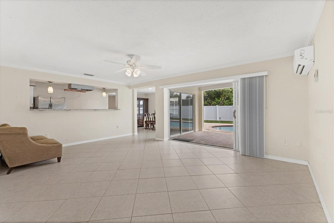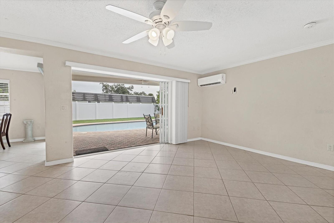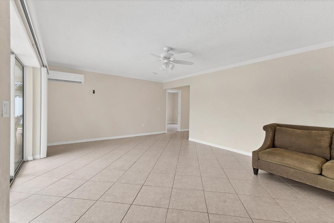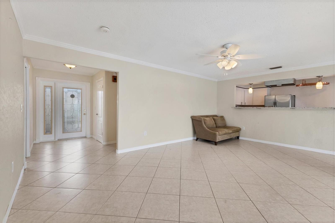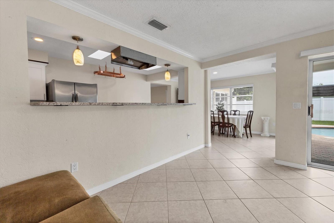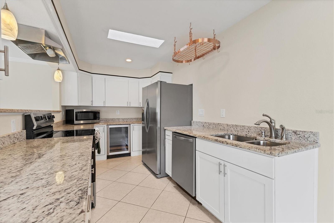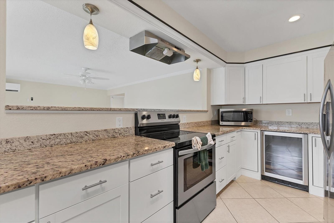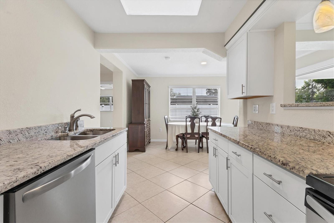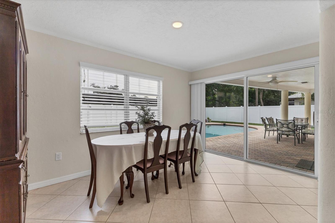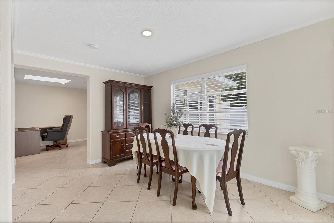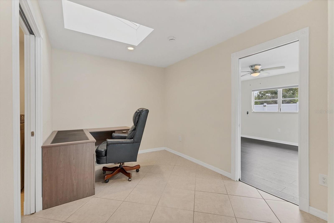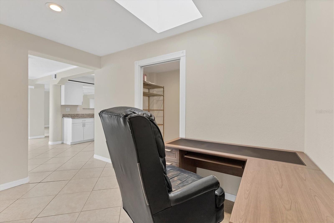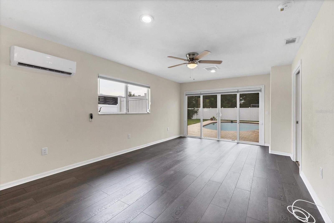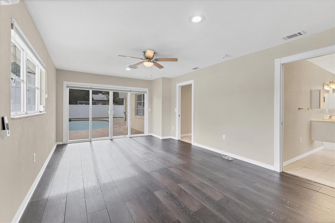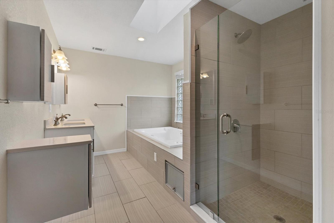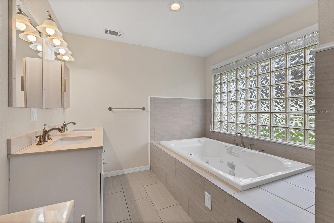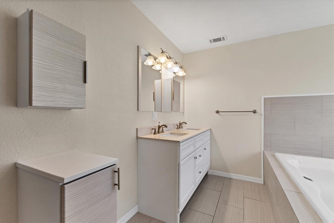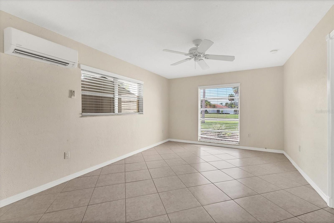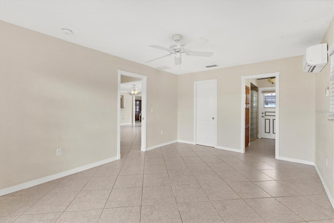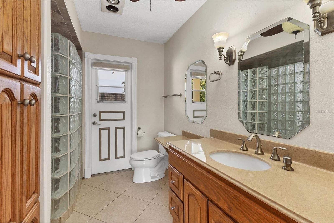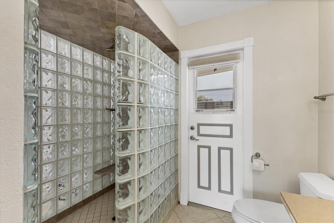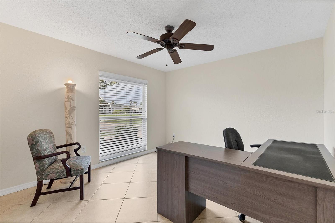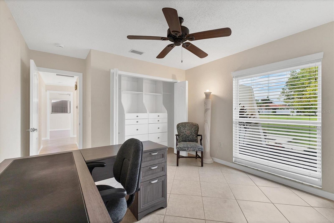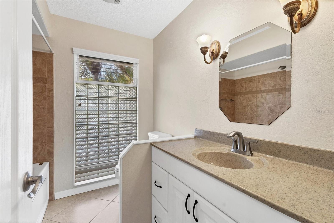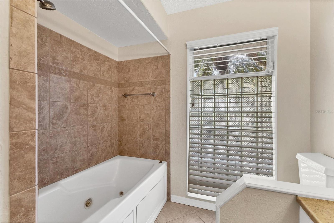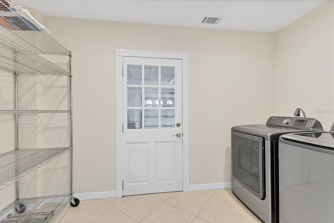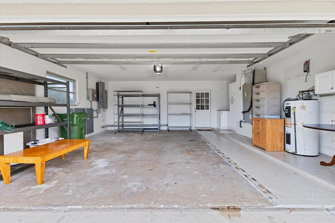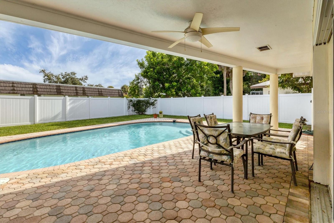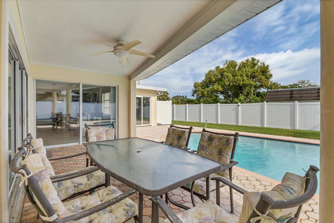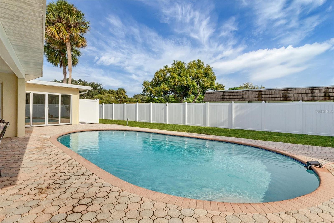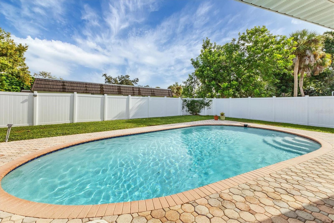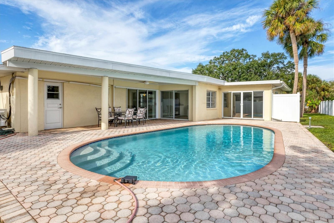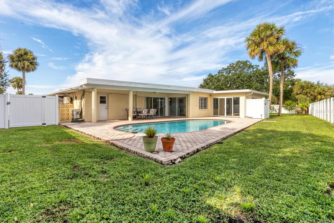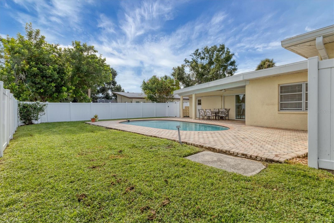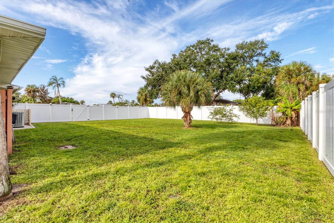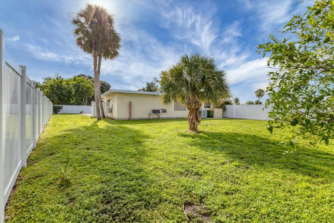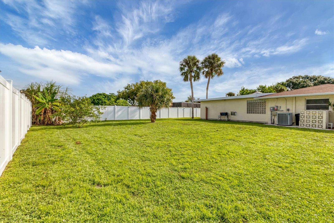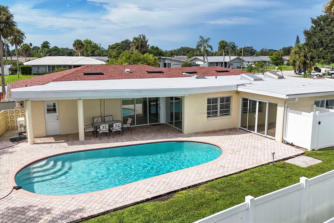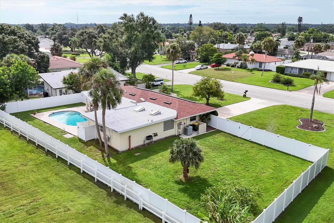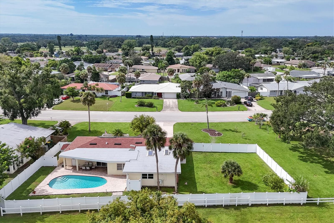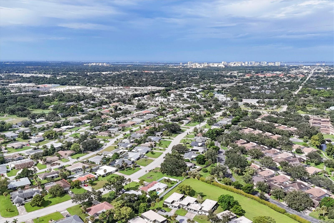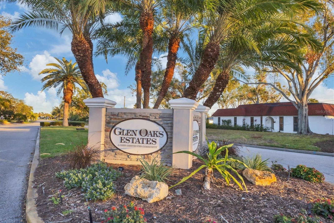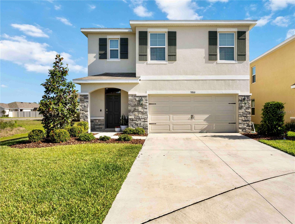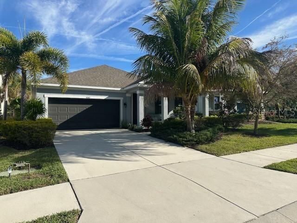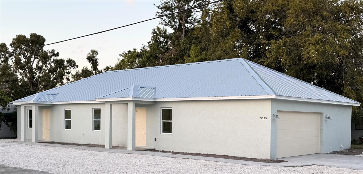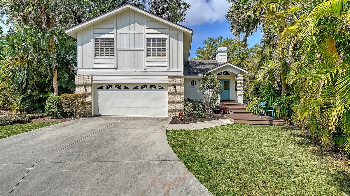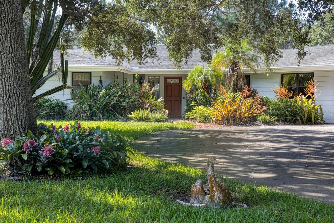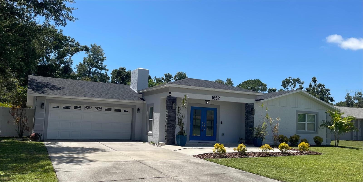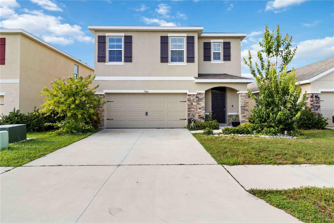3821 Calliandra Drive, SARASOTA, FL 34232
Property Photos
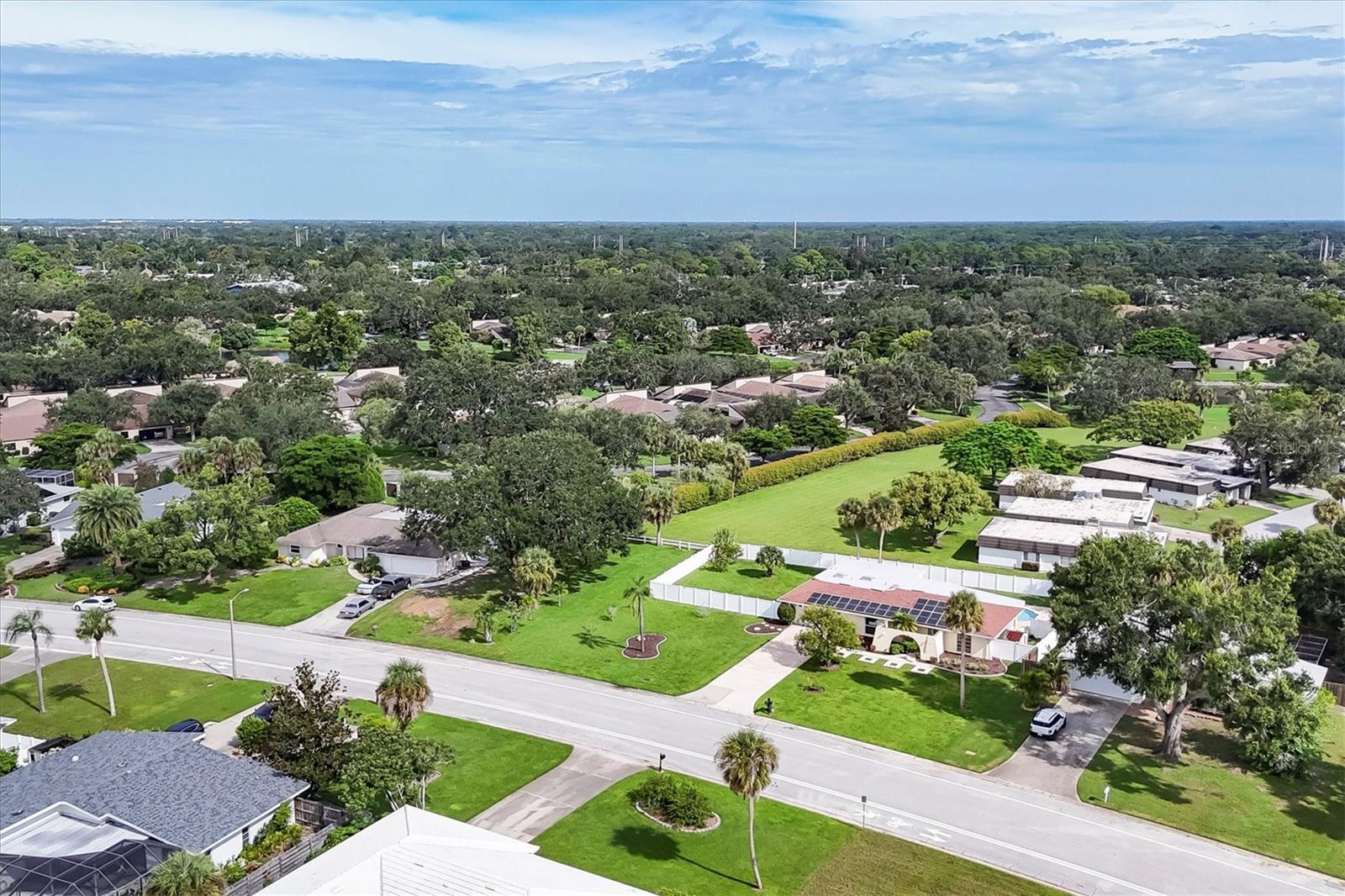
Would you like to sell your home before you purchase this one?
Priced at Only: $679,000
For more Information Call:
Address: 3821 Calliandra Drive, SARASOTA, FL 34232
Property Location and Similar Properties
- MLS#: A4664562 ( Residential )
- Street Address: 3821 Calliandra Drive
- Viewed: 19
- Price: $679,000
- Price sqft: $348
- Waterfront: No
- Year Built: 1973
- Bldg sqft: 1953
- Bedrooms: 3
- Total Baths: 3
- Full Baths: 3
- Garage / Parking Spaces: 2
- Days On Market: 6
- Additional Information
- Geolocation: 27.3481 / -82.4926
- County: SARASOTA
- City: SARASOTA
- Zipcode: 34232
- Subdivision: Glen Oaks Country Club Estates
- Provided by: EXIT KING REALTY
- Contact: LiseaJ Julien
- 941-497-6060

- DMCA Notice
-
DescriptionThis house was fully updated just a few years ago. This 3 bed 3 bath pool home has SO many great features! Two separate master suites, and a 3rd room that would make a great office or nursery with drawers built in the closet. The laundry room has plenty of shelves! There is even a bonus room in between the master bedroom and laundry room which could be an office or reading nook. Upon entering the home, the first master suite located on the right of the living room is complete with a walk in closet and attached shower bathroom with pool access. Opposite and down the hall is a separate guest bedroom and guest bathroom, which features a Jacuzzi tub and solid surface counters. The large living area/great room looks out onto your beautifully paved pool area and into the kitchen. The kitchen features a HUGE bar area perfect for entertaining while keeping the cooking/prep out of sight! The kitchen is gorgeously updated with granite counters, and newer cabinets, and appliances. From the kitchen you are greeted with an adorable reading nook that separates the inside laundry room from the MASSIVE master suite. The master suite features brand new laminate wood flooring, his and her separate walk in closets and a HUGE master bathroom with stand alone shower, HUGE Jacuzzi tub, his and her vanity and a small makeup counter! You are going to love this master suite! This home has a new roof from 2023, new plumbing from 2024, a completely refinished pool from 2024, and a privacy fence encloses the largest lot in the neighborhood with 1/3 of an acre! You are walking distance from the newly renovated Bobby Jones Golf Course! The back yard features a newly resurfaced pool, beautiful paver patio, and grand pillars surrounding the porch/overhang. This is the one! OH, and dont worry about losing power after a hurricane! The Solar Panels and backup batteries will keep you cool in a power outage. This home also has 3 separate mini split A/C units in addition to the main A/C unit so you can save around $100 month on your electric bill as well as have electricity in a power outage. If you like to garden there is a Banana Plant, Guava Plant, Sugar Plant, Lemon tree and several Cherry Trees in the huge yard! The garage has a ton of storage space so if you like to tinker, theres lots of room for your tools and other work equipment.
Payment Calculator
- Principal & Interest -
- Property Tax $
- Home Insurance $
- HOA Fees $
- Monthly -
Features
Building and Construction
- Covered Spaces: 0.00
- Exterior Features: Private Mailbox, Storage
- Flooring: Ceramic Tile, Hardwood
- Living Area: 1953.00
- Other Structures: Shed(s)
- Roof: Shingle
Property Information
- Property Condition: Completed
Garage and Parking
- Garage Spaces: 2.00
- Open Parking Spaces: 0.00
Eco-Communities
- Pool Features: Gunite, In Ground
- Water Source: Public
Utilities
- Carport Spaces: 0.00
- Cooling: Central Air, Ductless
- Heating: Central, Electric, Other, Solar
- Pets Allowed: Cats OK, Dogs OK
- Sewer: Public Sewer
- Utilities: Cable Connected, Electricity Connected, Water Connected
Finance and Tax Information
- Home Owners Association Fee: 210.00
- Insurance Expense: 0.00
- Net Operating Income: 0.00
- Other Expense: 0.00
- Tax Year: 2024
Other Features
- Appliances: Bar Fridge, Built-In Oven, Cooktop, Dishwasher, Disposal, Electric Water Heater, Microwave, Refrigerator, Washer
- Association Name: Renee Gulvna
- Association Phone: 941-330-6016
- Country: US
- Interior Features: Ceiling Fans(s), Crown Molding, Primary Bedroom Main Floor, Solid Surface Counters, Solid Wood Cabinets, Thermostat, Walk-In Closet(s), Window Treatments
- Legal Description: LOT 87 & ELY 27.5 FT OF PRUDENCE DR ADJ AS VACATED IN CITY ORD NO 81-2468 GLEN OAKS COUNTRY CLUB ESTATES UNIT 3
- Levels: One
- Area Major: 34232 - Sarasota/Fruitville
- Occupant Type: Vacant
- Parcel Number: 2021110010
- Views: 19
- Zoning Code: RSF3
Similar Properties
Nearby Subdivisions
Acreage & Unrec
Brentwood Estates
Cedar Hammock
Cedar Hollow
Coffman Manor
Colonial Oaks
Crestline
Deer Hollow
Eastpointe Ph 2a
Enclave At Forest Lakes
Enclave/frst Lakes
Enclavefrst Lakes
Forest Lakes
Forest Pines 02
Forest Pines 03
Garden Village
Garden Village Ph 1
Garden Village Ph 2
Garden Village Ph 3b
Georgetowne
Glen Oaks Country Club Estates
Glen Oaks Garden Apts 3
Glen Oaks Manor Homes Ph 1
Glen Oaks Manor Homes Ph 2
Glen Oaks Ridge Villas 1
Glen Oaks Ridge Villas 2
Greers Add Of
Grerrs Homeland Rep
Hidden Oaks Estates
Hidden Oaks North
Highland Crest 2
Highland Crest 2 498
Lakes Estates 3 Of Sarasota
Maus Acres
Not Applicable
Nottingham
Oak Court Ph 2a 2b
Oak Vistas
Oaks Vistas
Palmer Park
Pine View Terrace
Ridgewood Estates 07th Add Res
Ridgewood Estates 14th Add
Ridgewood Estates 15th Add
Ridgewood Estates 4th Add
Ridgewood Estates Add 03 Resub
Sarasota Spgs
Sarasota Springs
Sarasota Springs Unit 20
Sherwood Estates 2
Sherwood Forest
Tamaron
The Groves
The Lakes Estates
The Oaks At Woodland Park Ph 2
Timberlakes
Tuckers Add
Tuckers Sub
Village Green Forest Lake 12
Village Green Forest Lake 14
Village Green Sec 15
Village Green Sec 16
Village Oaks Sec B
Village Oaks Sec C
Village Oaks Sec D
Village Plaza Sec 4
Village Plaza Sec 5
Village Plaza Sec 7
Whitaker Park
Woodland Park
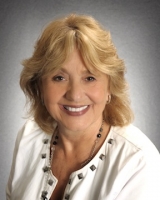
- Barbara Kleffel, REALTOR ®
- Southern Realty Ent. Inc.
- Office: 407.869.0033
- Mobile: 407.808.7117
- barb.sellsorlando@yahoo.com



