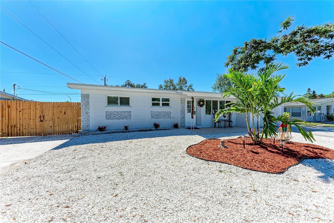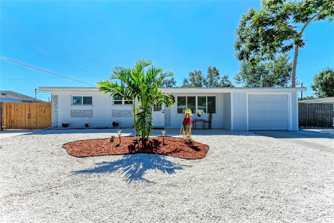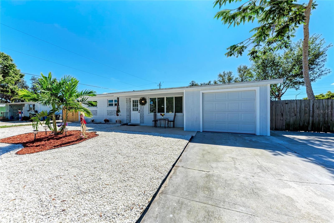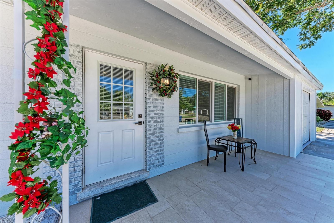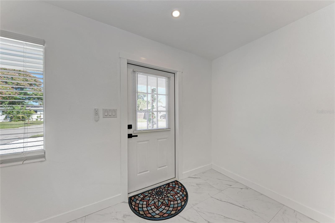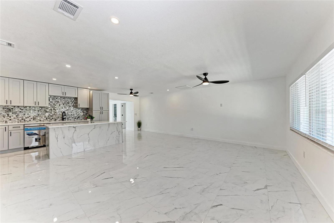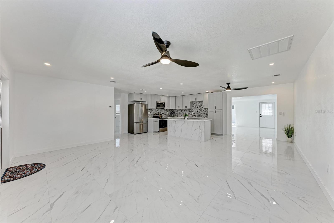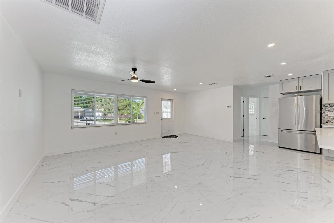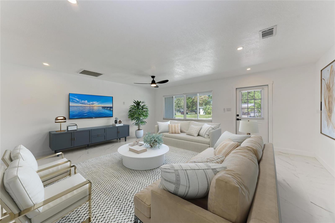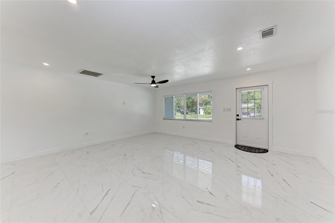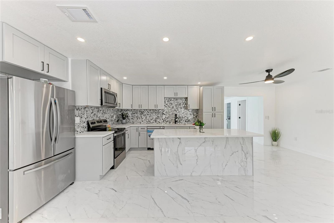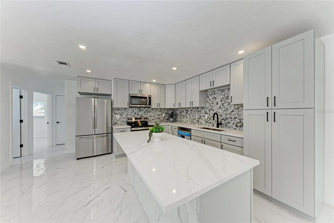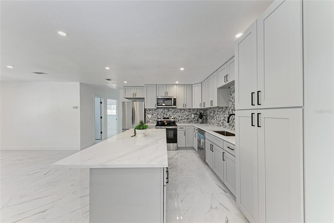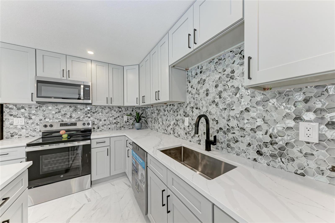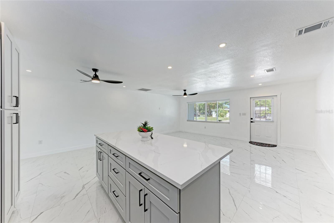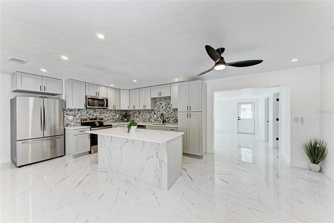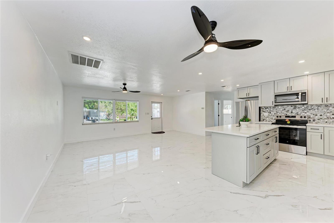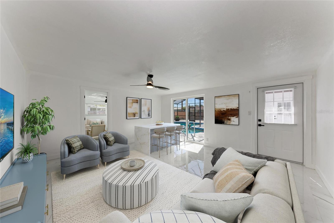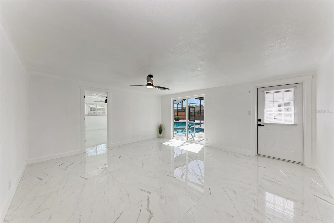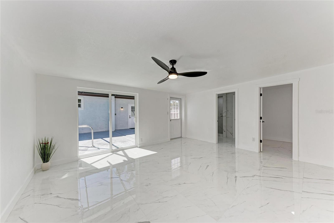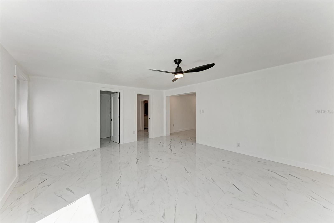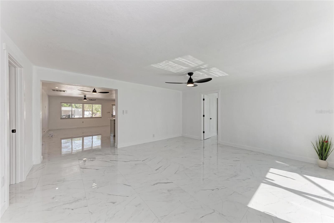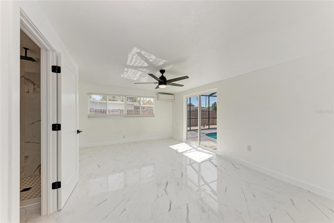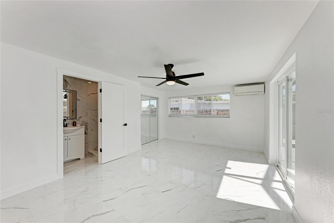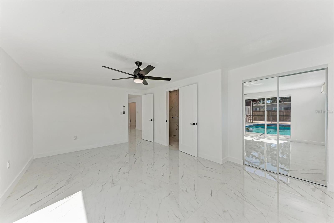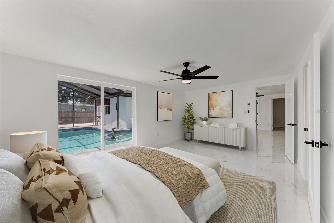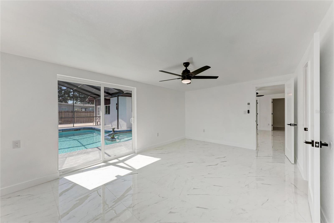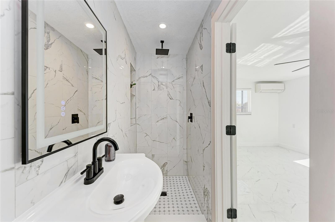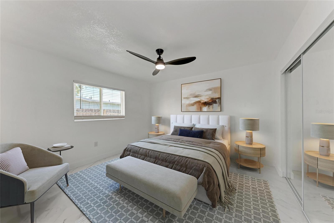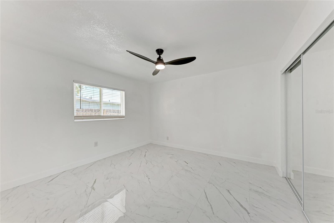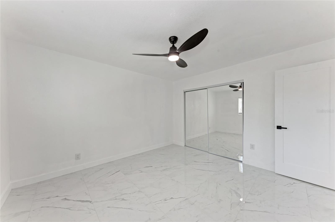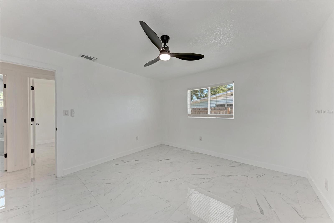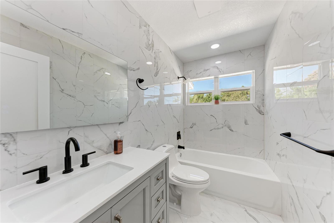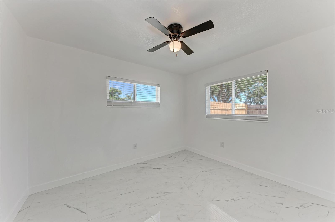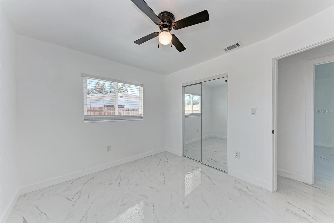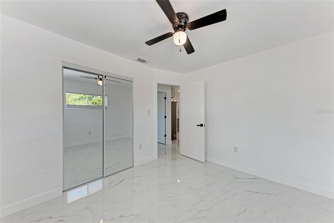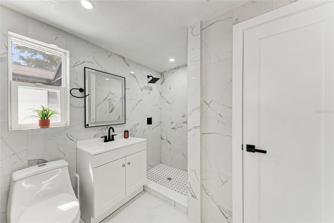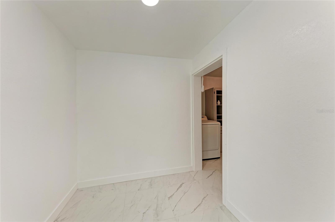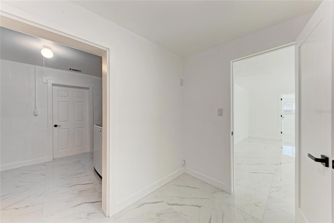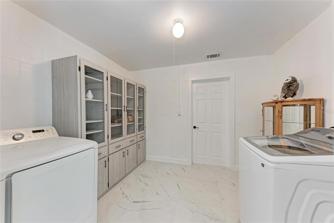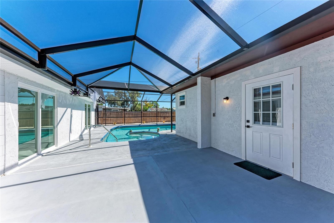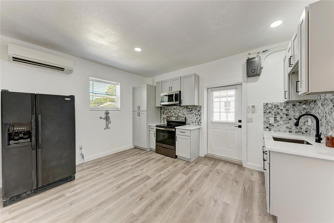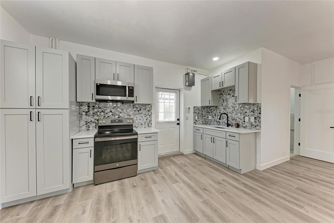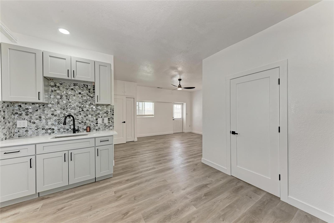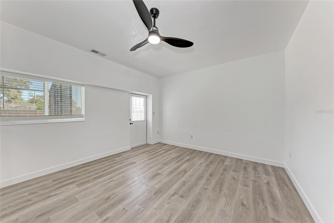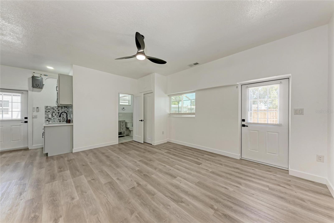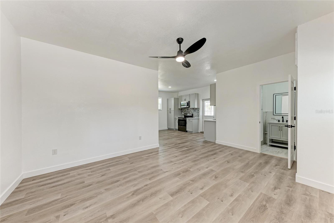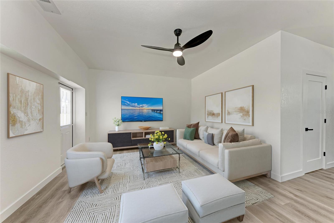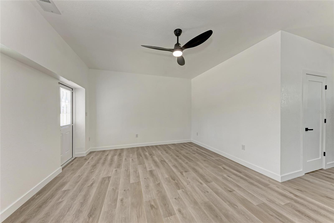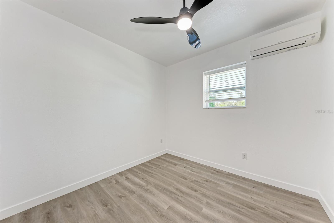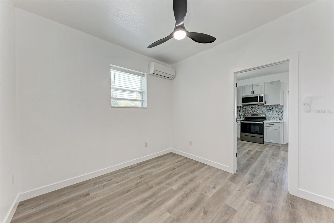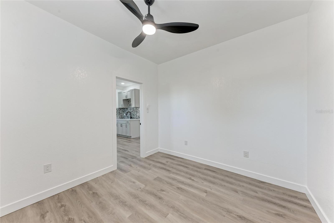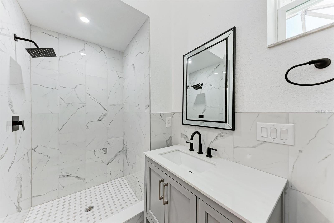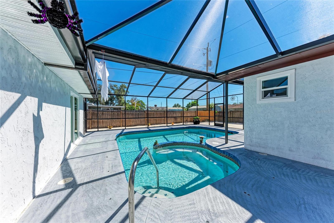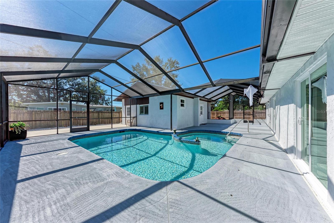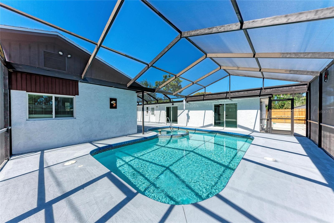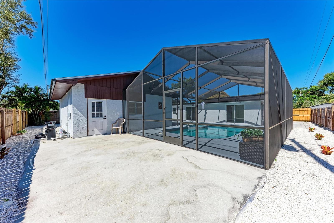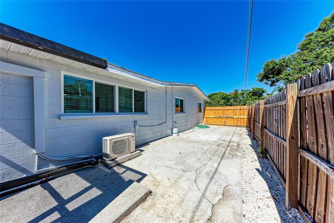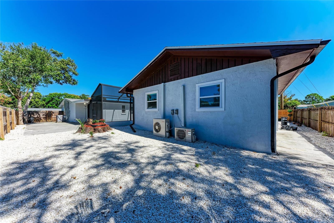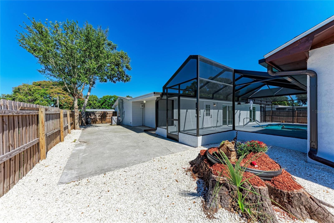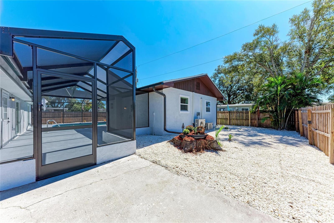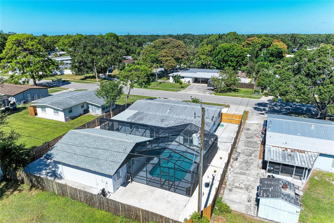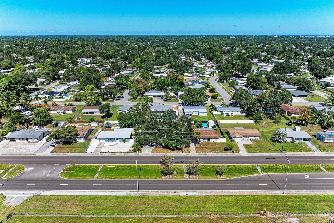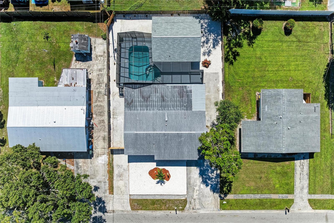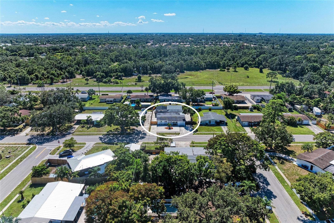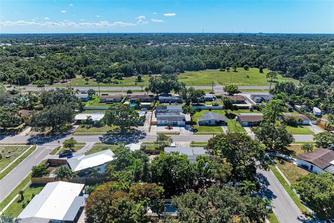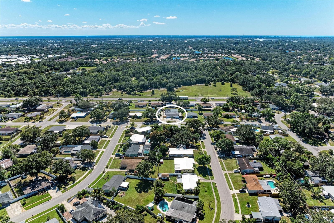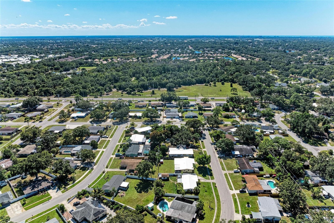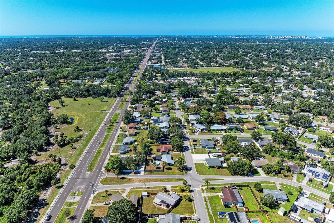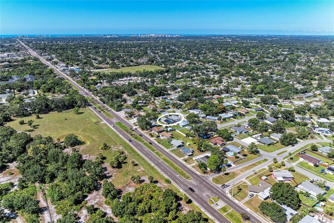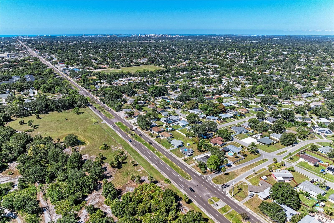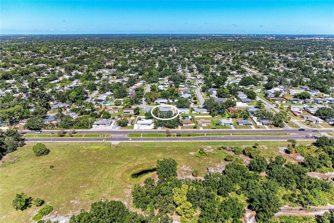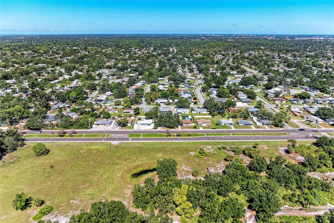5010 Lahaina Drive, SARASOTA, FL 34232
Property Photos
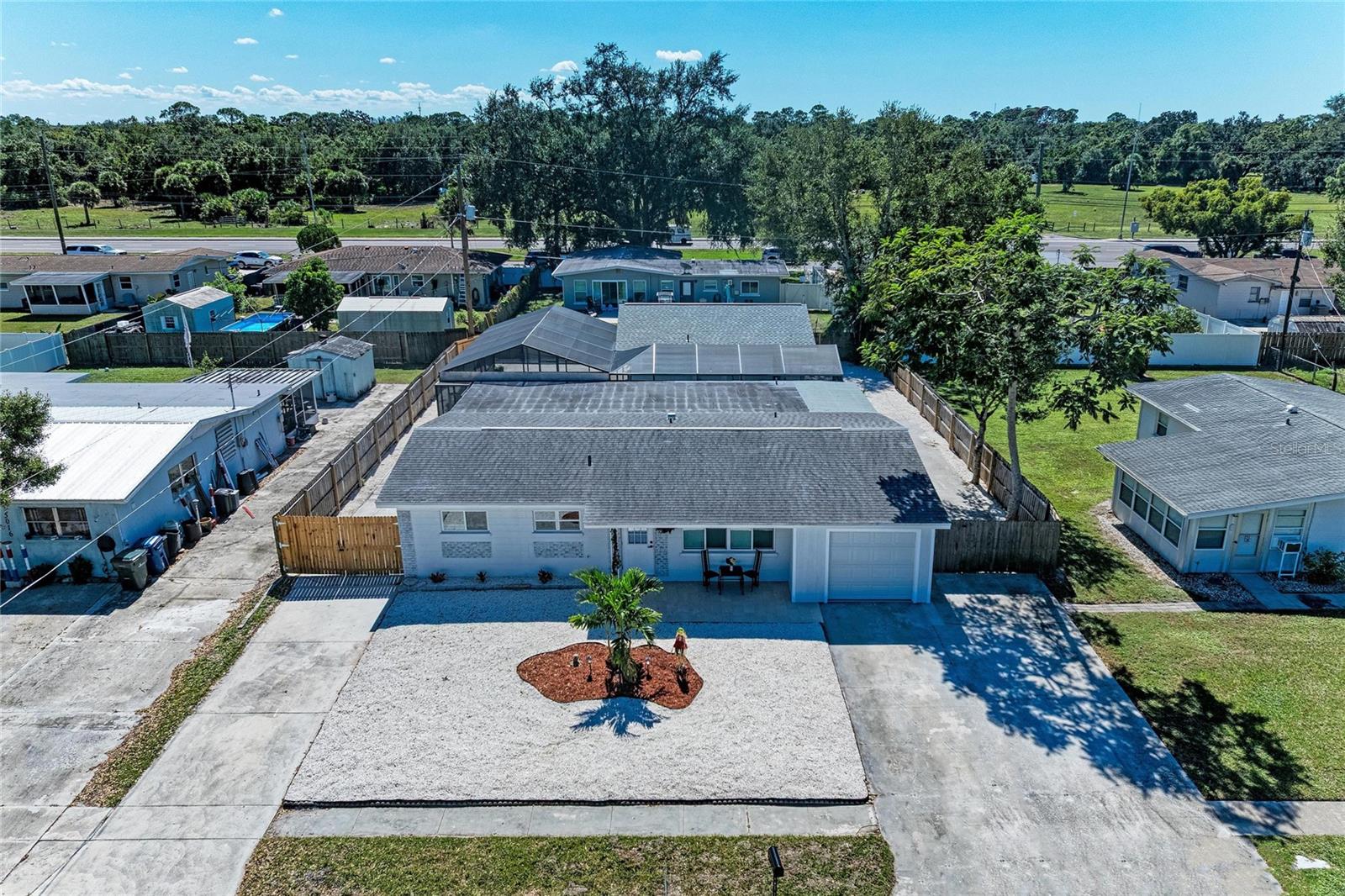
Would you like to sell your home before you purchase this one?
Priced at Only: $650,000
For more Information Call:
Address: 5010 Lahaina Drive, SARASOTA, FL 34232
Property Location and Similar Properties
- MLS#: A4669176 ( Residential )
- Street Address: 5010 Lahaina Drive
- Viewed: 8
- Price: $650,000
- Price sqft: $212
- Waterfront: No
- Year Built: 1960
- Bldg sqft: 3072
- Bedrooms: 5
- Total Baths: 4
- Full Baths: 4
- Garage / Parking Spaces: 1
- Days On Market: 4
- Additional Information
- Geolocation: 27.2994 / -82.4692
- County: SARASOTA
- City: SARASOTA
- Zipcode: 34232
- Subdivision: Ridgewood
- Elementary School: Brentwood
- Middle School: McIntosh
- High School: Sarasota
- Provided by: RANCH REALTY
- Contact: Kevin Bryceland
- 941-228-1229

- DMCA Notice
-
DescriptionCompletely Remodeled Sarasota Pool Home with Detached In Law Suite! Welcome to 5010 Lahaina Drive, a stunning, fully remodeled home that perfectly blends modern design with relaxed Florida living. Step inside to find a bright, open concept floor plan featuring stylish finishes, updated flooring, and a beautifully renovated kitchen with sleek cabinetry, quartz countertops, and stainless steel appliances. The heart of this home opens to a spacious screened in patio and a sparkling private pool, creating an ideal setting for entertaining or simply soaking up the sunshine in total privacy. A standout feature of this property is the detached in law suite, complete with its own bedroom, bathroom, and fully equipped kitchenperfect for extended family, guests, or generating rental income. Located in a quiet, established Sarasota neighborhood close to downtown, shopping, dining, and the areas world famous Siesta Key beaches, this move in ready home offers flexibility, comfort, and exceptional value, ideal for multigenerational living or rental income. Your perfect Sarasota retreat or investment opportunity awaits.
Payment Calculator
- Principal & Interest -
- Property Tax $
- Home Insurance $
- HOA Fees $
- Monthly -
Features
Building and Construction
- Covered Spaces: 0.00
- Exterior Features: Sidewalk, Sliding Doors
- Fencing: Fenced
- Flooring: Ceramic Tile
- Living Area: 2333.00
- Other Structures: Guest House
- Roof: Shingle
School Information
- High School: Sarasota High
- Middle School: McIntosh Middle
- School Elementary: Brentwood Elementary
Garage and Parking
- Garage Spaces: 1.00
- Open Parking Spaces: 0.00
- Parking Features: Driveway, Garage Door Opener
Eco-Communities
- Pool Features: Gunite, In Ground, Screen Enclosure
- Water Source: Public
Utilities
- Carport Spaces: 0.00
- Cooling: Central Air
- Heating: Central, Electric
- Sewer: Public Sewer
- Utilities: Cable Available, Electricity Connected
Finance and Tax Information
- Home Owners Association Fee: 0.00
- Insurance Expense: 0.00
- Net Operating Income: 0.00
- Other Expense: 0.00
- Tax Year: 2024
Other Features
- Appliances: Dishwasher, Dryer, Microwave, Range, Refrigerator, Washer
- Country: US
- Interior Features: Ceiling Fans(s), Eat-in Kitchen, Kitchen/Family Room Combo, Open Floorplan, Primary Bedroom Main Floor, Solid Wood Cabinets, Walk-In Closet(s)
- Legal Description: LOT 4 RIDGEWOOD EST RESUB OF PART OF RIDGEWOOD EST UNIT 1
- Levels: One
- Area Major: 34232 - Sarasota/Fruitville
- Occupant Type: Vacant
- Parcel Number: 0063150015
- Style: Contemporary, Florida
- Zoning Code: RSF3
Nearby Subdivisions
Arbor Trace
Brentwood Estates
Broadway
Cathedral Oaks Estates
Cedar Hollow
Chatwick Court
Coffman Manor
Colonial Oaks
Crestline
Deer Hollow
Eastpointe Ph 2a
Enclave At Forest Lakes
Forest Lakes
Forest Pines 02
Forest Pines 03
Forest Pines 06
Garden Village
Garden Village Ph 1
Garden Village Ph 2
Garden Village Ph 3b
Georgetowne
Glen Oaks Country Club Estates
Glen Oaks Garden Apts 3
Glen Oaks Manor
Glen Oaks Manor Homes Ph 1
Glen Oaks Manor Homes Ph 2
Glen Oaks Ridge Villas 1
Greers Add Of
Groves The
Hidden Oaks Estates
Highland Crest 2
Lakes Estates 3 Of Sarasota
Lakes Estates Of Sarasota
Maus Acres
Not Applicable
Not Part Of A Subdivision
Nottingham
Oak Court Ph 1b
Oak Court Ph 2-a & 2-b
Oak Court Ph 2a 2b
Oak Vistas
Oaks Vistas
Orange Grove Park
Palmer Park
Peaceful Vista Homes
Pine View Terrace
Ridgewood
Ridgewood Estates 14th Add
Ridgewood Estates 17 Add
Ridgewood Estates Add 01 Resub
Ridgewood Estates Add 03 Resub
Ridgewood Estates Resub
Sarasota Spgs
Sarasota Springs
Sherwood Forest
Summerwood
Tamaron
The Lakes Estates
The Oaks At Woodland Park Ph 2
Timberlakes
Tuckers Add
Village Green Forest Lake 12
Village Green Forest Lake 14
Village Green Sec 15
Village Green Sec 16
Village Oaks Sec B
Village Oaks Sec C
Village Oaks Sec D
Village Plaza Sec 4
Village Plaza Sec 7
Whitaker Park

- Barbara Kleffel, REALTOR ®
- Southern Realty Ent. Inc.
- Office: 407.869.0033
- Mobile: 407.808.7117
- barb.sellsorlando@yahoo.com



