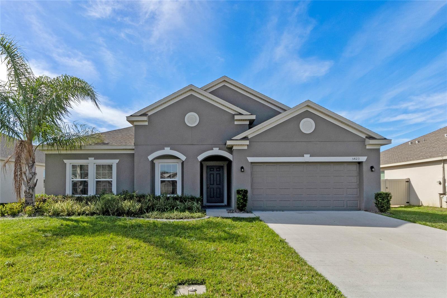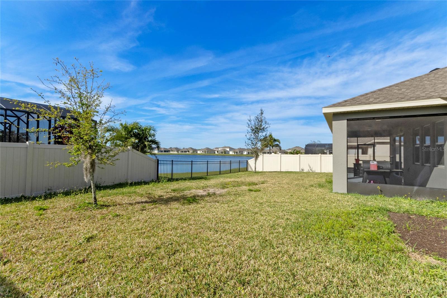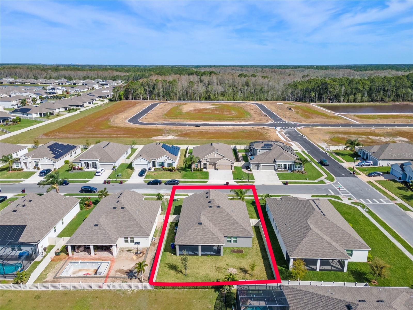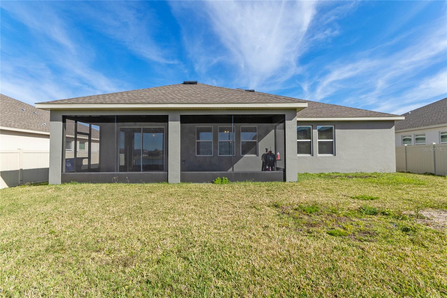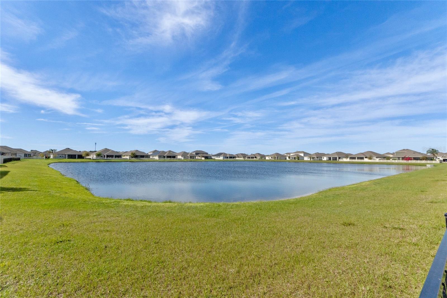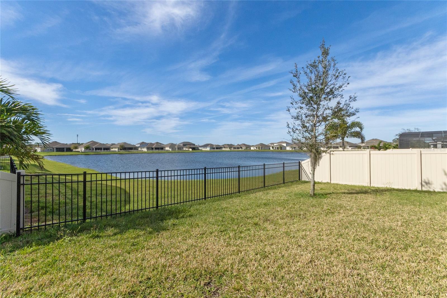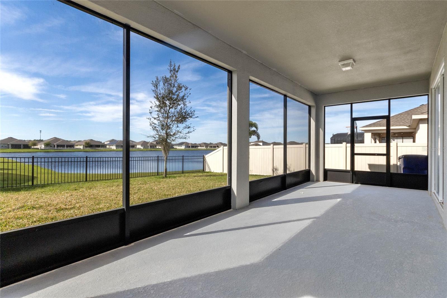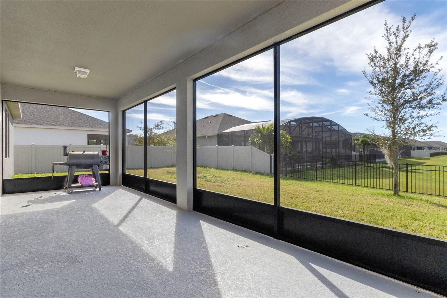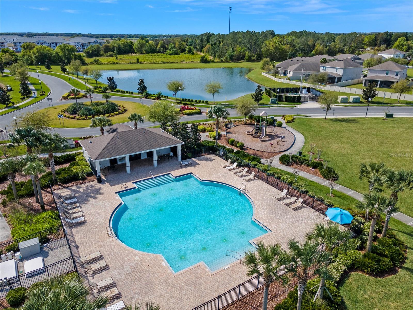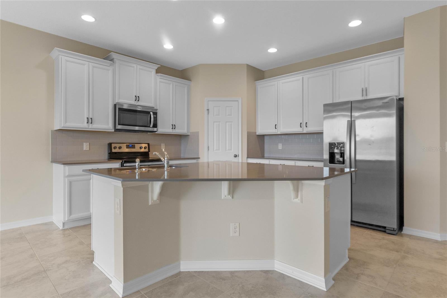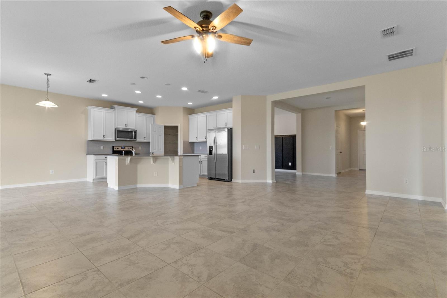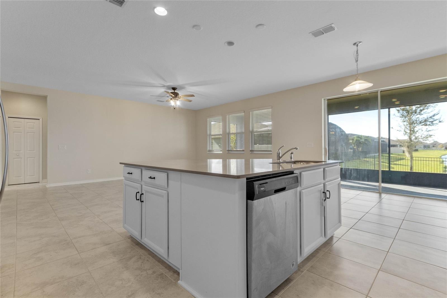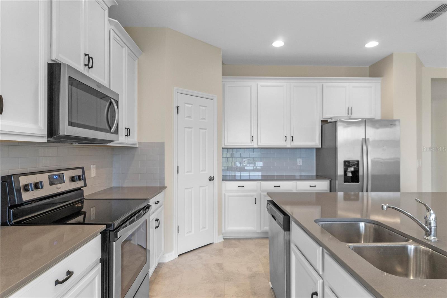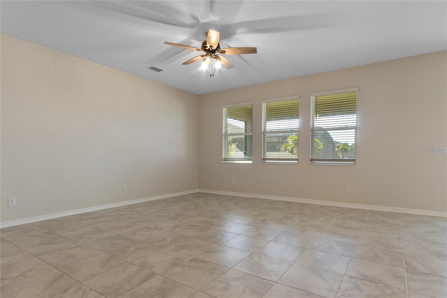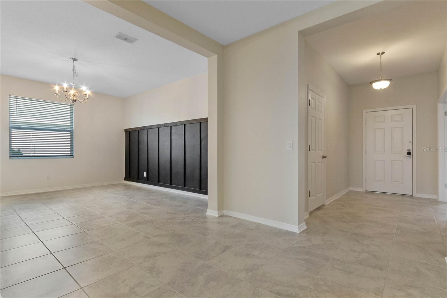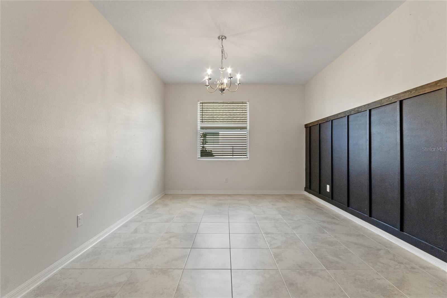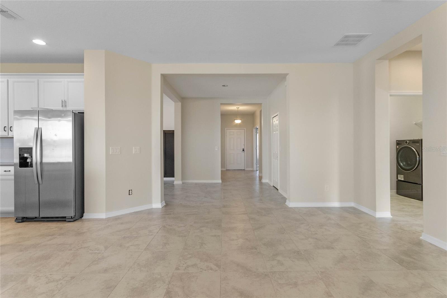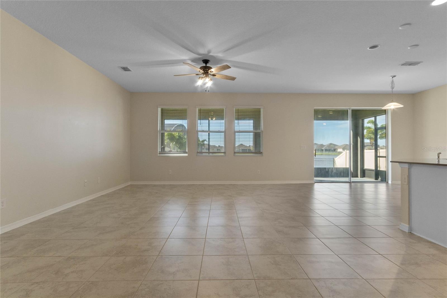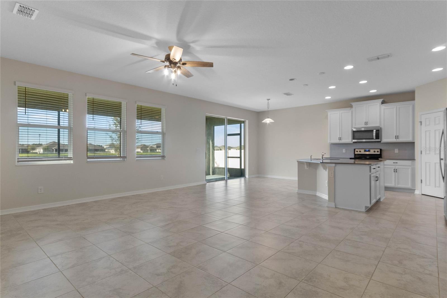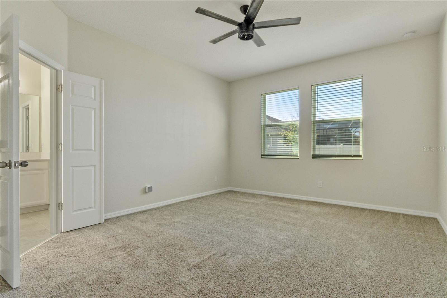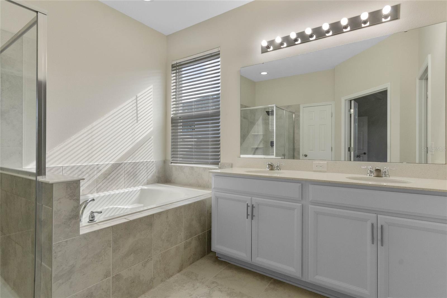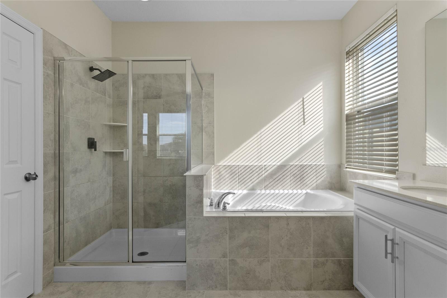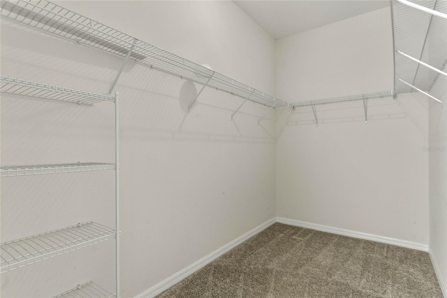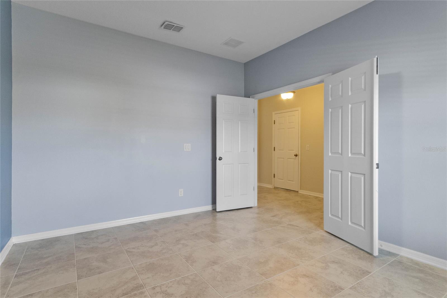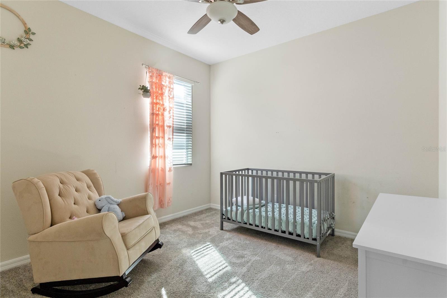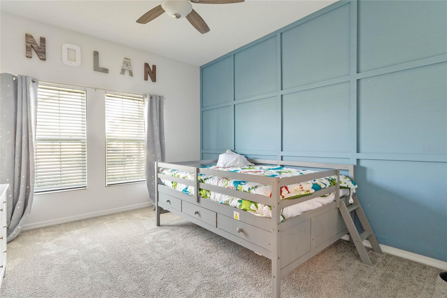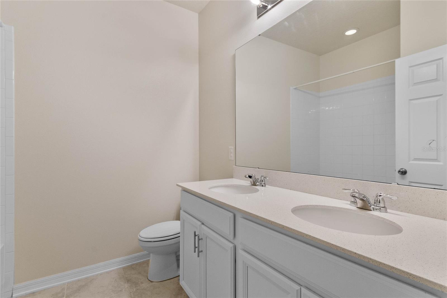5423 Manchester Drive, ST CLOUD, FL 34771
Property Photos
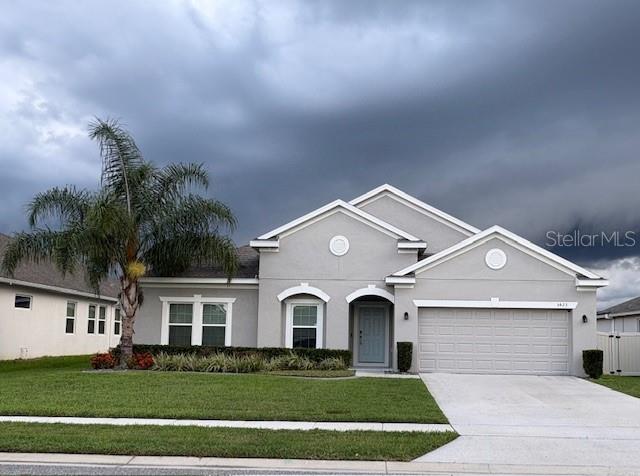
Would you like to sell your home before you purchase this one?
Priced at Only: $429,900
For more Information Call:
Address: 5423 Manchester Drive, ST CLOUD, FL 34771
Property Location and Similar Properties
- MLS#: S5130780 ( Residential )
- Street Address: 5423 Manchester Drive
- Viewed: 68
- Price: $429,900
- Price sqft: $142
- Waterfront: No
- Year Built: 2019
- Bldg sqft: 3030
- Bedrooms: 3
- Total Baths: 2
- Full Baths: 2
- Days On Market: 89
- Additional Information
- Geolocation: 28.2548 / -81.2222
- County: OSCEOLA
- City: ST CLOUD
- Zipcode: 34771
- Subdivision: Lancaster Park East Ph 2
- Elementary School: Hickory Tree Elem
- Middle School: Narcoossee
- High School: Harmony

- DMCA Notice
-
DescriptionASSUMABLE FHA AT 2.625 %, application fee to lender is currently $1800. Current payment is 2251.00. Come see this beautiful home with pond view. The Amelia Plan at Lancaster Park East is a charming one story home with three bedrooms, two baths, den with double doors and a two car garage. This home offers an open floor plan with great room, breakfast nook, and kitchen with oversized island and walk in pantry. This plan also includes a master bath with dual sinks, separated shower and garden tub and a walk in closet. This plan includes separate dining room, den/optional fourth bedroom, and inside laundry room. Lancaster Park East features a family friendly lifestyle with ommunitys pool and cabana, as well as parks and tot lots, Great square footage for a single story home. Has been occupied since new by the current owner. This home is large and the formal dining could be used to make an additional bedroom. The eat in space in the kitchen houses a full size dining table. Kitchen cabinets are wood and all white with Top trim, solid surface counter tops and stainless color appliances. Split bedroom plan. Fully fenced yard with pond view, no rear neighbors. This home has just had the exterior professionally painted.
Payment Calculator
- Principal & Interest -
- Property Tax $
- Home Insurance $
- HOA Fees $
- Monthly -
Features
Building and Construction
- Covered Spaces: 0.00
- Exterior Features: Lighting, Sidewalk, Sliding Doors
- Fencing: Other, Vinyl
- Flooring: Carpet, Ceramic Tile
- Living Area: 2246.00
- Roof: Shingle
Land Information
- Lot Features: Sidewalk
School Information
- High School: Harmony High
- Middle School: Narcoossee Middle
- School Elementary: Hickory Tree Elem
Garage and Parking
- Garage Spaces: 2.00
- Open Parking Spaces: 0.00
- Parking Features: Driveway, Garage Door Opener, On Street
Eco-Communities
- Water Source: Public
Utilities
- Carport Spaces: 0.00
- Cooling: Central Air
- Heating: Central, Electric, Heat Pump
- Pets Allowed: Cats OK, Dogs OK
- Sewer: Public Sewer
- Utilities: BB/HS Internet Available, Cable Available, Cable Connected, Electricity Available, Electricity Connected, Phone Available, Public, Sewer Connected, Water Connected
Amenities
- Association Amenities: Playground
Finance and Tax Information
- Home Owners Association Fee Includes: Pool, Recreational Facilities
- Home Owners Association Fee: 260.00
- Insurance Expense: 0.00
- Net Operating Income: 0.00
- Other Expense: 0.00
- Tax Year: 2024
Other Features
- Appliances: Dishwasher, Disposal, Electric Water Heater, Microwave, Range, Refrigerator
- Association Name: Aria Ortiz
- Country: US
- Interior Features: Cathedral Ceiling(s), Ceiling Fans(s), Eat-in Kitchen, High Ceilings, Kitchen/Family Room Combo, Open Floorplan, Solid Surface Counters, Split Bedroom, Thermostat, Vaulted Ceiling(s), Walk-In Closet(s)
- Legal Description: LANCASTER PARK EAST PH 2 PB 27 PGS 87-92 LOT 169
- Levels: One
- Area Major: 34771 - St Cloud (Magnolia Square)
- Occupant Type: Vacant
- Parcel Number: 04-26-31-0173-0001-1690
- View: Water
- Views: 68
- Zoning Code: RES

- Barbara Kleffel, REALTOR ®
- Southern Realty Ent. Inc.
- Office: 407.869.0033
- Mobile: 407.808.7117
- barb.sellsorlando@yahoo.com



