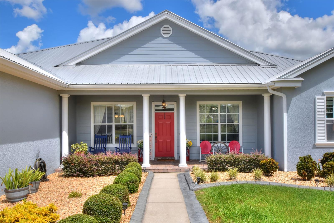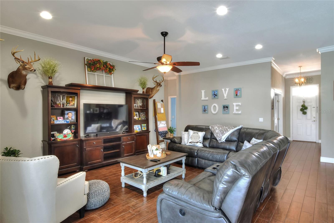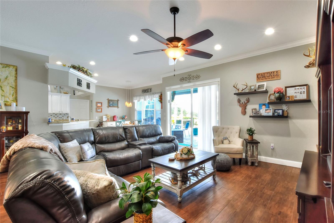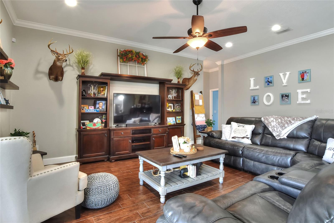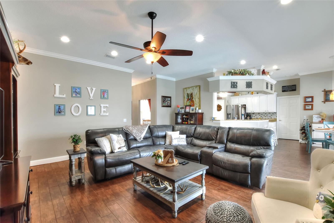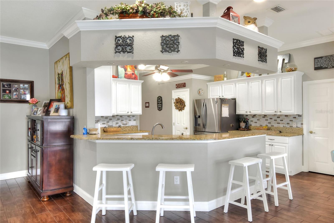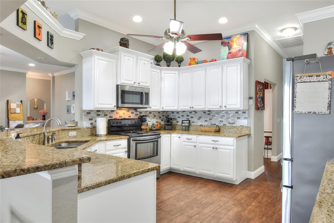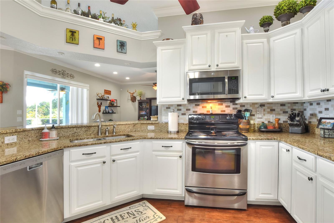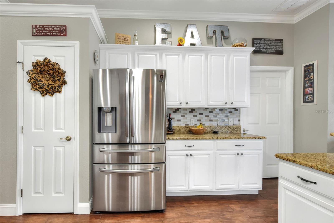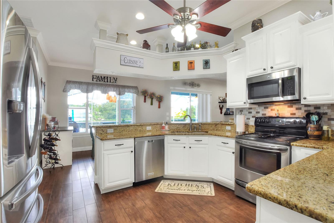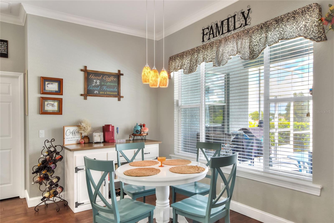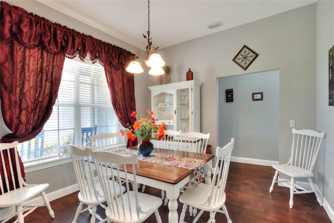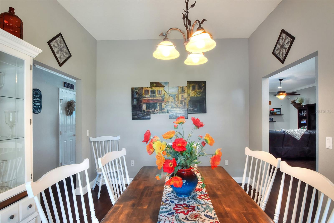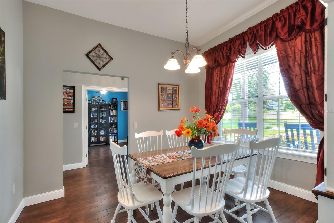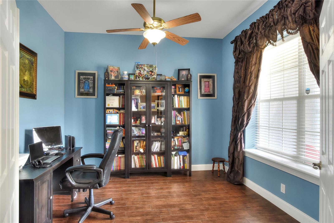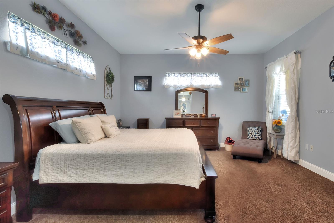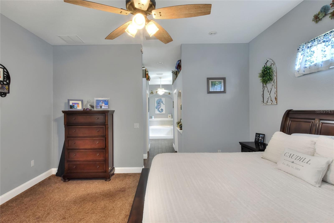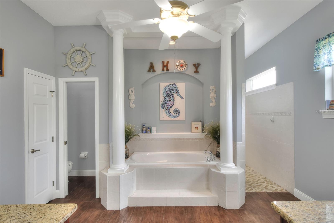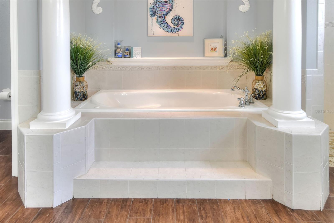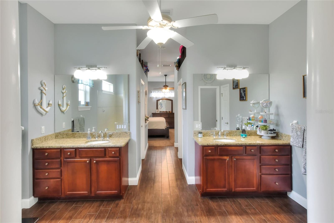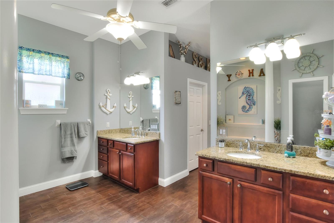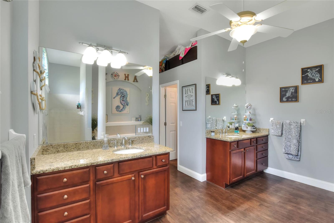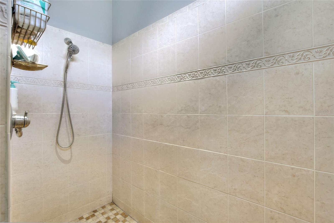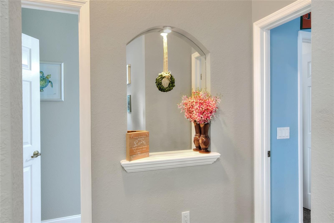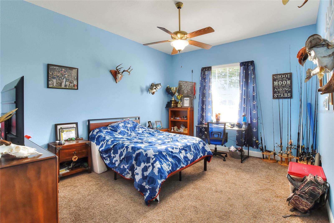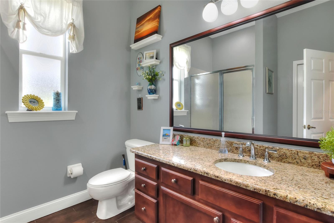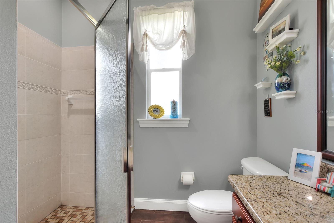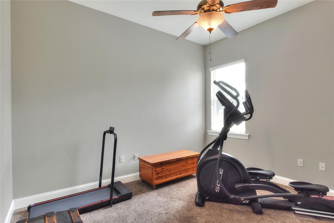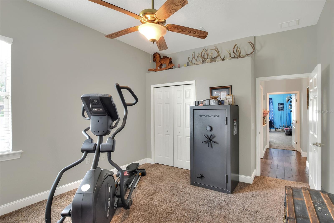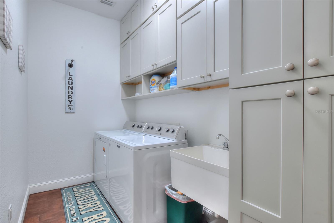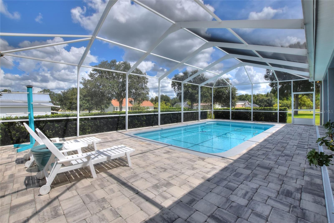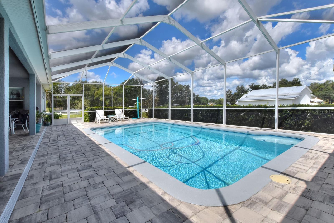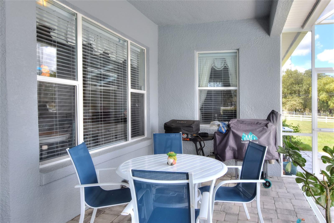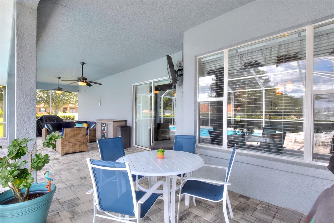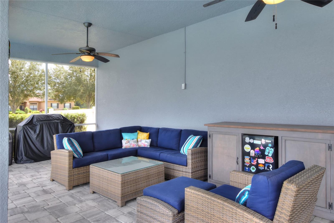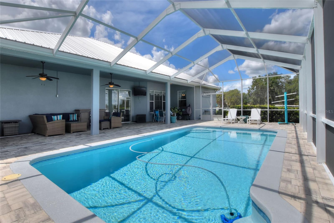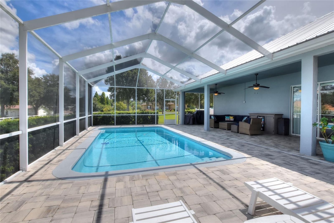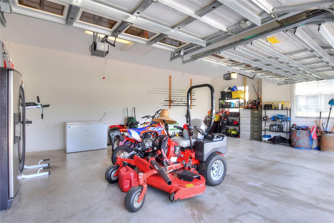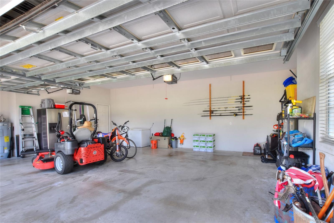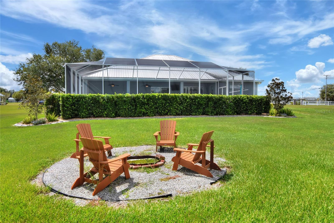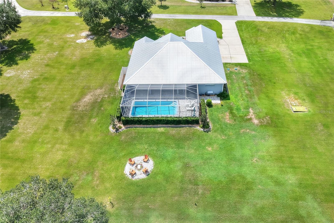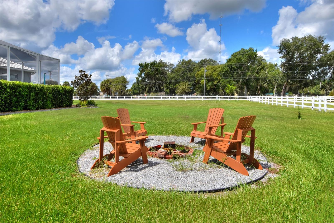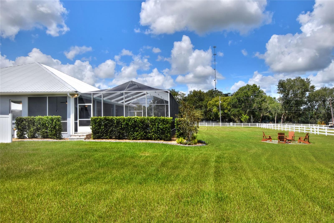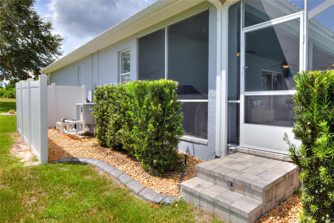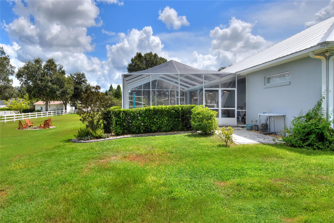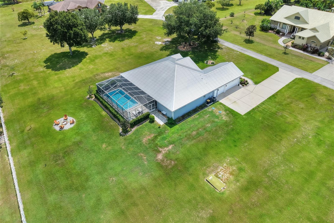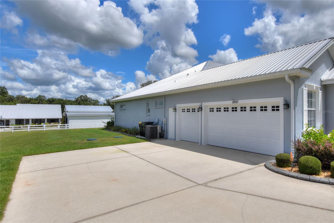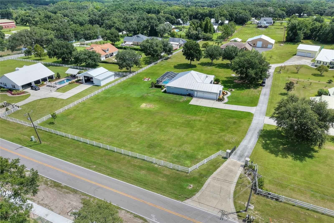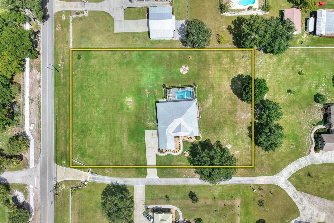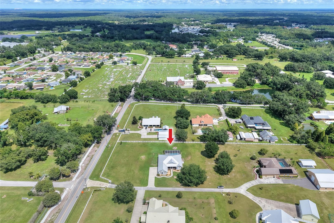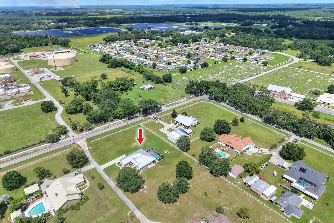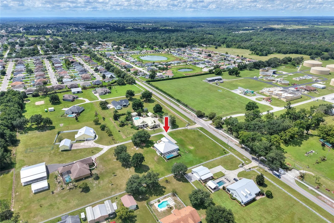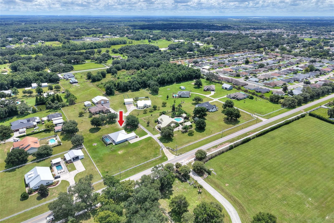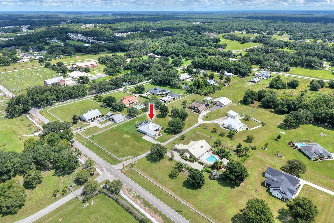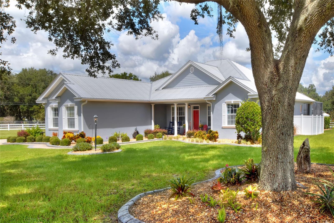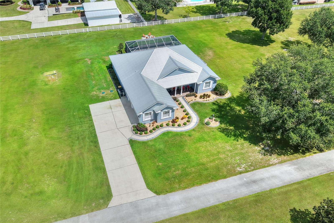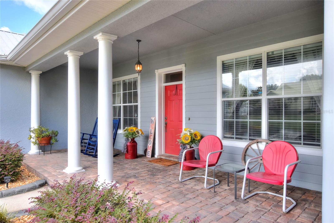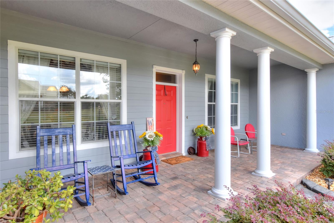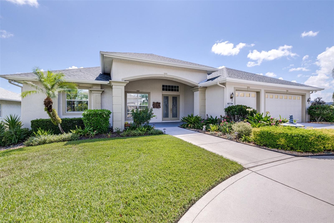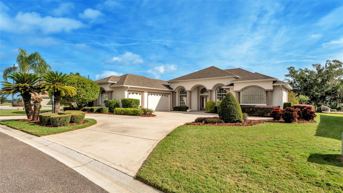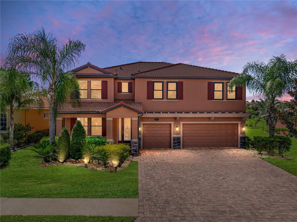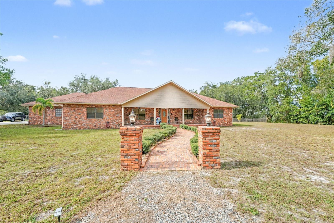8961 Campbell Road, LAKELAND, FL 33810
Property Photos
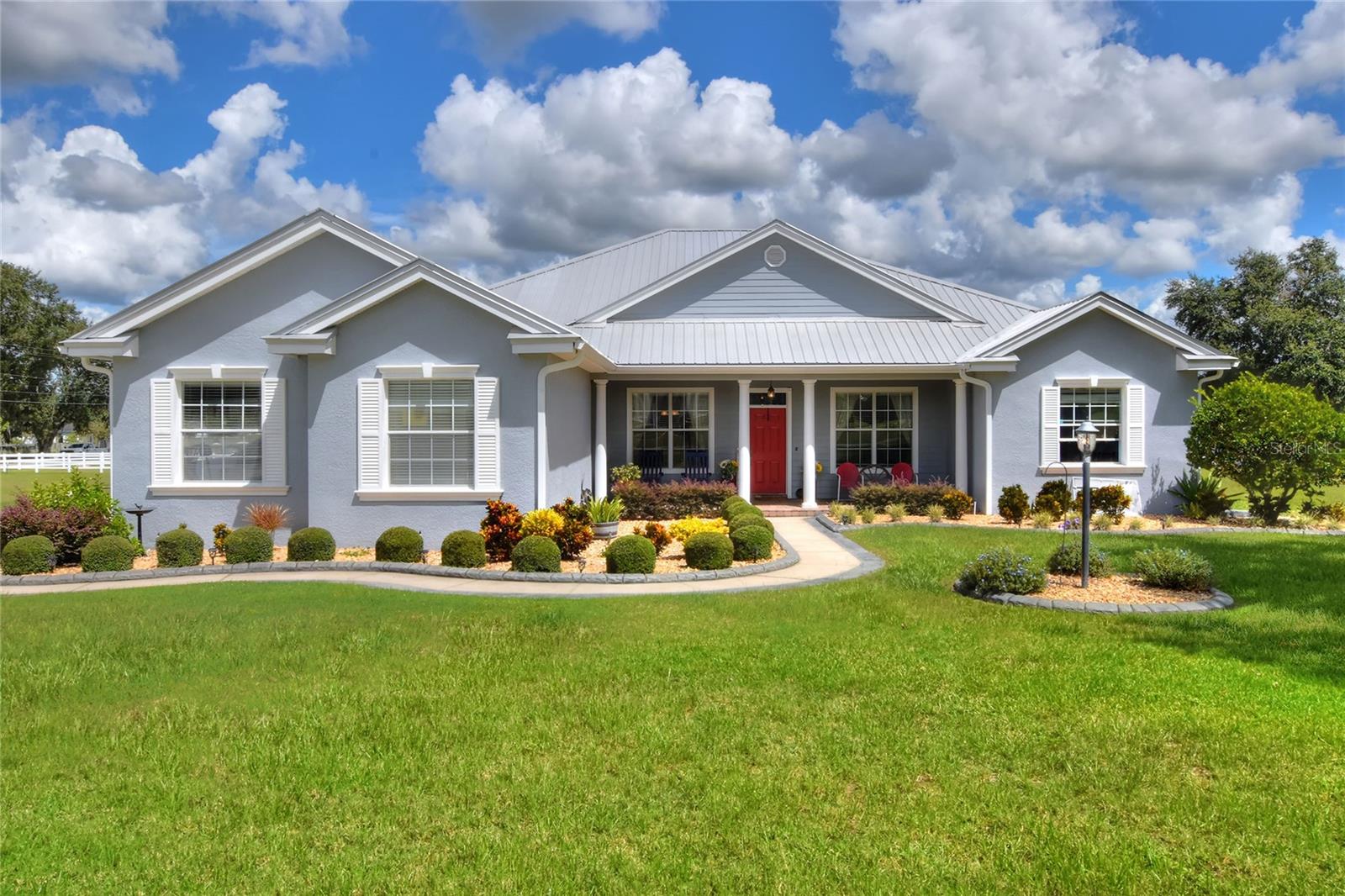
Would you like to sell your home before you purchase this one?
Priced at Only: $679,900
For more Information Call:
Address: 8961 Campbell Road, LAKELAND, FL 33810
Property Location and Similar Properties
- MLS#: L4955693 ( Residential )
- Street Address: 8961 Campbell Road
- Viewed: 156
- Price: $679,900
- Price sqft: $176
- Waterfront: No
- Year Built: 2004
- Bldg sqft: 3864
- Bedrooms: 3
- Total Baths: 2
- Full Baths: 2
- Garage / Parking Spaces: 3
- Days On Market: 101
- Additional Information
- Geolocation: 28.1632 / -82.0102
- County: POLK
- City: LAKELAND
- Zipcode: 33810
- Subdivision: Fort Socrum Xing
- Elementary School: Socrum Elem
- Middle School: Kathleen Middle
- High School: Kathleen High
- Provided by: EXP REALTY LLC
- Contact: Russ Rhoads
- 888-883-8509

- DMCA Notice
-
DescriptionGorgeous Custom Home in Historic Socrum! Stunning and timeless, this custom built home sits proudly on 1.42 acres in the sought after historic Socrum area. Built in 2004, it welcomes you with a charming front porch and an inviting foyer that sets the tone for the elegance inside. This home is perfect for entertaining! Enjoy the flexibility of formal living and dining spacesthe living room currently serves as a home office but could easily become a 4th bedroom if desired. The heart of the home is the open kitchen featuring gleaming stainless steel appliances, granite counters, a closet pantry, and a breakfast bar overlooking both the sunny breakfast nook and the expansive Great Room. Step outside through sliding glass doors to a sweeping 45 foot long covered patio, perfect for breezy Florida evenings. From here, take in views of the sparkling pool, wide open yard, and the surrounding custom homes. The split bedroom design ensures privacy, with the primary suite offering a true retreat. Indulge in the dream bath with a jetted tub framed by elegant columns, a spacious walk in shower, dual vanities, and dual closets. Additional highlights include crown moulding, a generously sized second bedroom with a large walk in closet, a side entry 3 car garage with a workshop area. All of this, in a peaceful setting that feels like youre away from it allyet just minutes from the best of Lakeland. Welcome Home to fantastic Florida living!
Payment Calculator
- Principal & Interest -
- Property Tax $
- Home Insurance $
- HOA Fees $
- Monthly -
Features
Building and Construction
- Covered Spaces: 0.00
- Exterior Features: Lighting, Private Mailbox, Sliding Doors
- Flooring: Carpet, Ceramic Tile
- Living Area: 2491.00
- Roof: Metal
Land Information
- Lot Features: Cleared, Cul-De-Sac, In County, Landscaped, Sidewalk, Paved
School Information
- High School: Kathleen High
- Middle School: Kathleen Middle
- School Elementary: Socrum Elem
Garage and Parking
- Garage Spaces: 3.00
- Open Parking Spaces: 0.00
- Parking Features: Driveway, Garage Door Opener, Garage Faces Side, Open, Parking Pad, RV Access/Parking, Workshop in Garage
Eco-Communities
- Pool Features: Chlorine Free, Gunite, Heated, In Ground, Lighting, Pool Sweep, Salt Water
- Water Source: Public
Utilities
- Carport Spaces: 0.00
- Cooling: Central Air
- Heating: Central, Electric
- Pets Allowed: Cats OK, Dogs OK, Yes
- Sewer: Septic Tank
- Utilities: BB/HS Internet Available, Cable Available, Electricity Connected, Public, Water Connected
Finance and Tax Information
- Home Owners Association Fee: 0.00
- Insurance Expense: 0.00
- Net Operating Income: 0.00
- Other Expense: 0.00
- Tax Year: 2024
Other Features
- Appliances: Dishwasher, Electric Water Heater, Microwave, Range, Refrigerator
- Country: US
- Interior Features: Cathedral Ceiling(s), Ceiling Fans(s), Crown Molding, Eat-in Kitchen, High Ceilings, Kitchen/Family Room Combo, Open Floorplan, Solid Wood Cabinets, Split Bedroom, Stone Counters, Walk-In Closet(s)
- Legal Description: FORT SOCRUM CROSSING PB 120 PGS 27-28 LOT 8
- Levels: One
- Area Major: 33810 - Lakeland
- Occupant Type: Owner
- Parcel Number: 23-27-04-000725-000080
- Possession: Close Of Escrow
- Style: Traditional
- Views: 156
- Zoning Code: RES
Similar Properties
Nearby Subdivisions
Applewood Reserve
Ashley Pointe
Blackwater Acres
Bloomfield Hills Ph 01
Campbell Xing
Canterbury
Cataloma Acres
Cayden Reserve
Cayden Reserve Ph 2
Cedarcrest
Cherry Hill
Colonial Terrace
Copper Ridge Terrace
Copper Ridge Village
Country Chase
Country Class Estates
Country Class Meadows
Country Square
Creeks Xing
Creeks Xing East
Deeson Acres
Devonshire Manor
Donovan Trace
Fort Socrum Xing
Fox Branch Estates
Fox Branch North
Fox Branch Ranch
Fox Branch Ranch Phase 1
Futch Props
Gardner Oaks
Grand Pines East Ph 01
Green Estates
Greenfields 1h Un 3
Hampton Hills South Ph 01
Hampton Hills South Ph 02
Hawks Ridge
High Pointe North
Highland Fairways Ph 02
Highland Fairways Ph 02a
Highland Fairways Ph 03b
Highland Fairways Ph 03c
Highland Fairways Ph 2
Highland Fairways Ph Iia
Highland Fairways Phase One
Highland Heights
Hunters Greene Ph 02
Huntington Hills
Huntington Hills Ph 01
Huntington Hills Ph 02
Huntington Hills Ph 03
Huntington Hills Ph Ii
Huntington Ridge
Huntington Village
Indian Heights Ph 01
Indian Woods
Itchepackesassa Creek
Knights Lndg
Lake Gibson Poultry Farms Inc
Lake James Ph 01
Lake James Ph 02
Lake James Ph 3
Lake James Ph 4
Lake James Ph Four
Linden Trace
Magnolia Manor
Magnolia Ridge Ph 02
Mrytlebrook Preserve
Myrtlebrook Preserve
None
Oxford Manor
Palmore Estates
Pinesthe
Pineville Sub
Remington Oaks
Remington Oaks Ph 01
Remington Oaks Ph 02
Ridge View Estates
Ridgemont
Rolling Oak Estates
Ross Creek
Scenic Hills
Shady Oak Estates
Shady Oak Glenn
Sheffield Sub
Shivers Acres
Silver Lakes Ph 01a
Silver Lakes Rep
Sleepy Hollow
Summer Oaks Phase One
Summit
Tangerine Trails
Terralargo
Terralargo Ph 3c
Terralargo Ph 3e
Terralargo Ph 3f
Terralargo Ph Ii
Terralargo Phase 3b
Timberlk Estates
Tropical Manor
Unplatted
Webster Omohundro Sub
Willow Rdg
Willow Ridge
Winchester Estates
Winston
Winston Heights
Winston Heights Add
Woodbury Ph Two Add
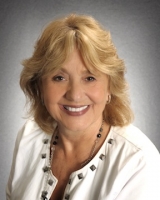
- Barbara Kleffel, REALTOR ®
- Southern Realty Ent. Inc.
- Office: 407.869.0033
- Mobile: 407.808.7117
- barb.sellsorlando@yahoo.com



