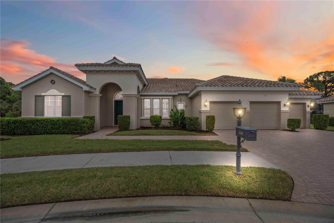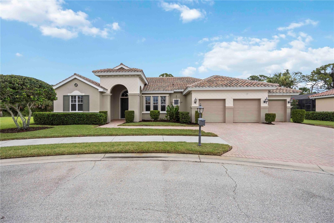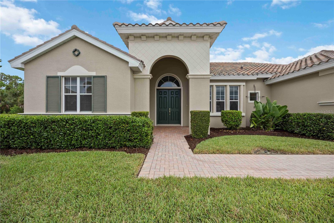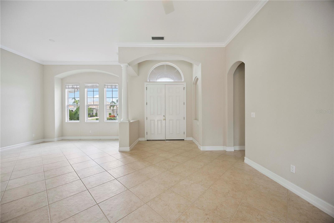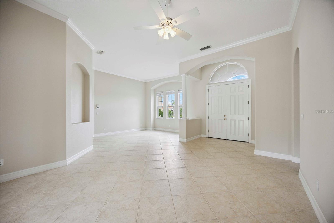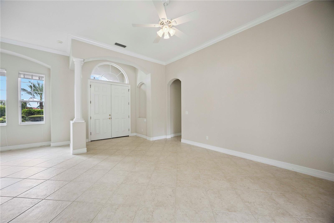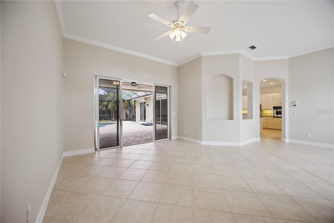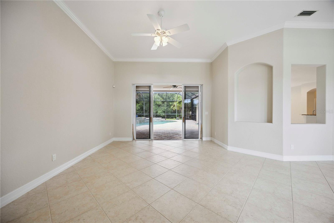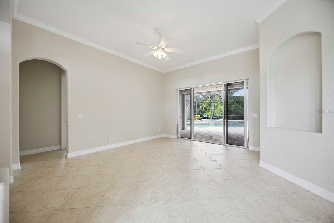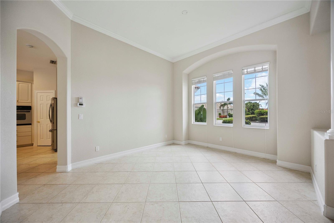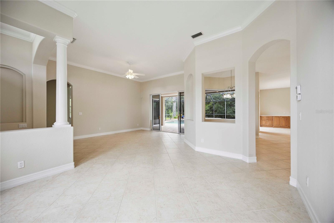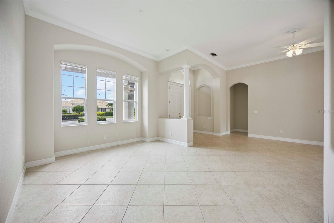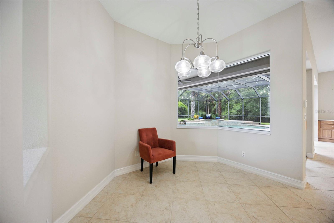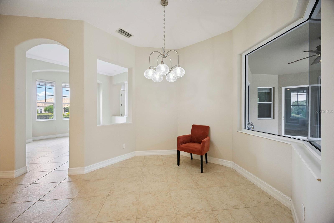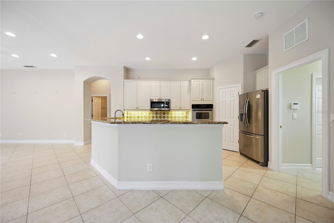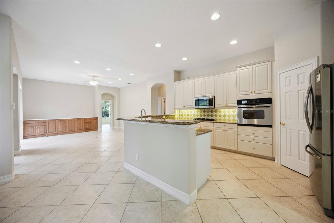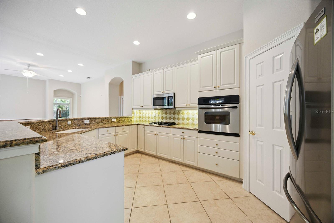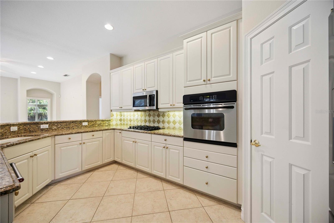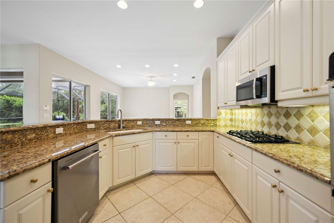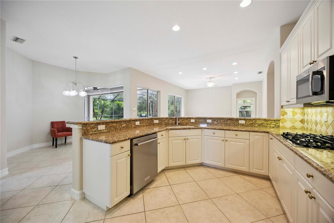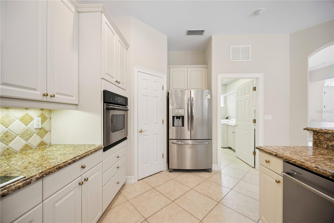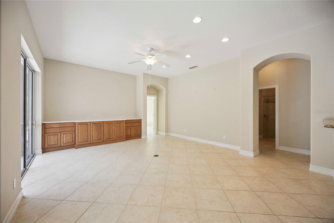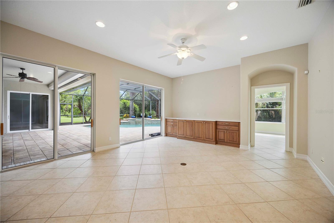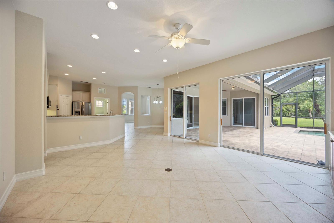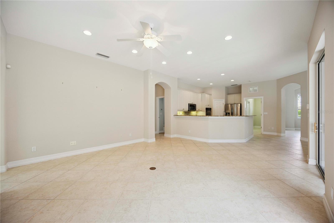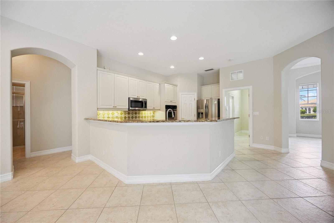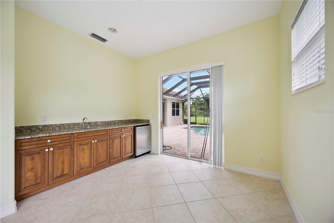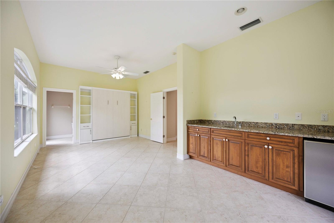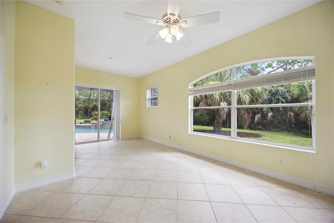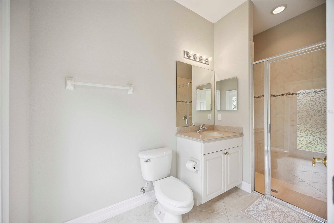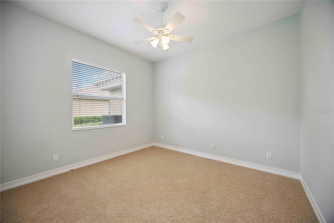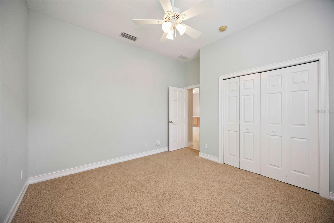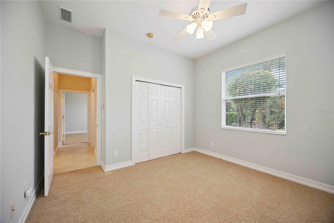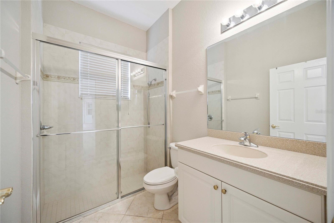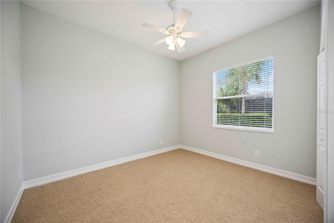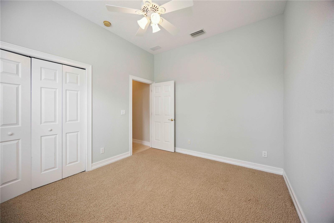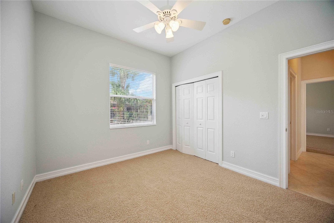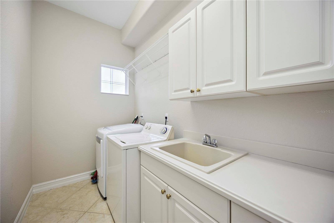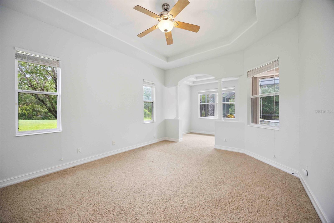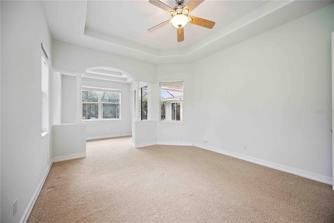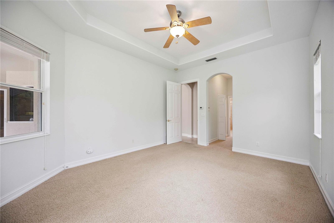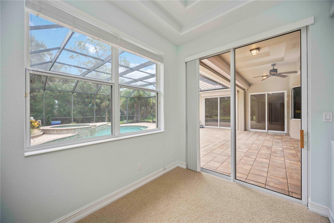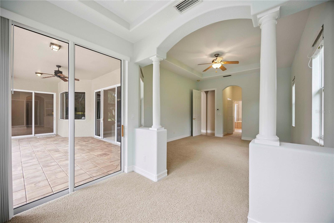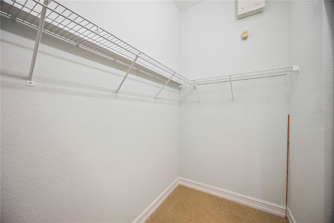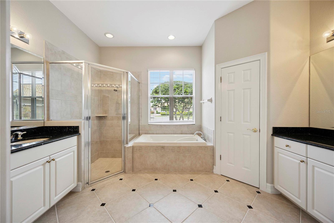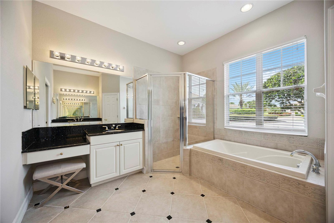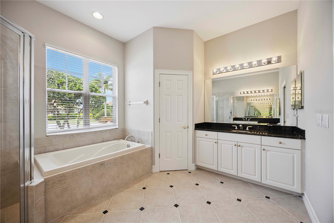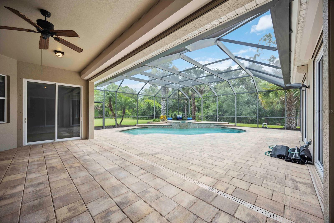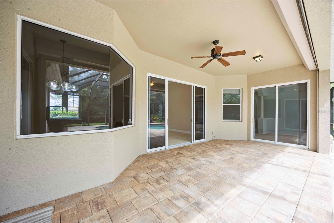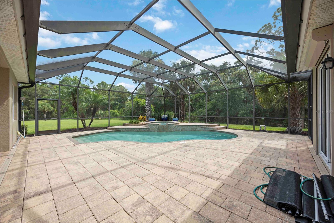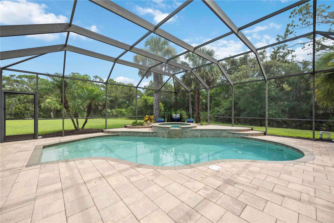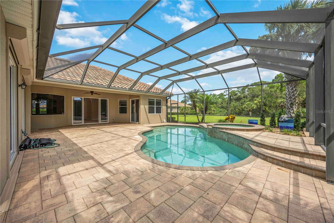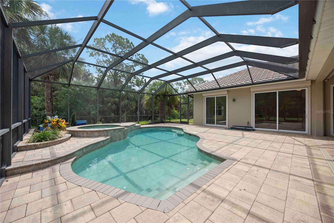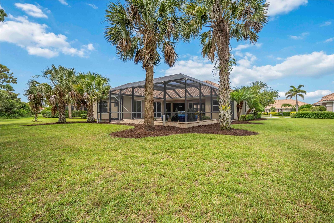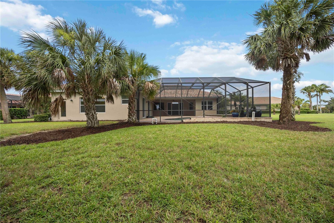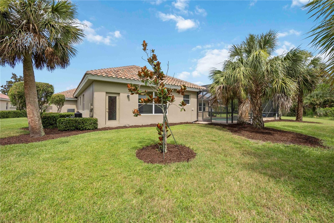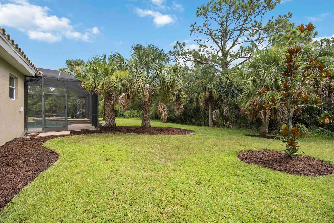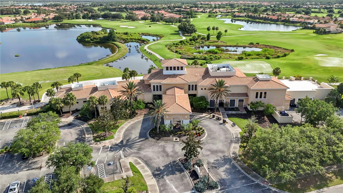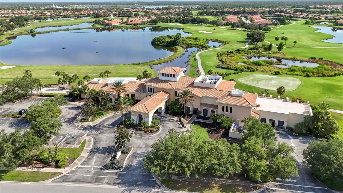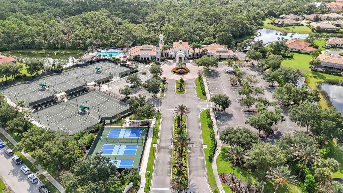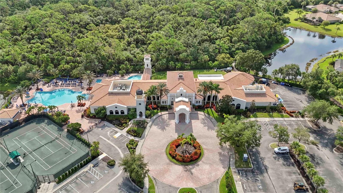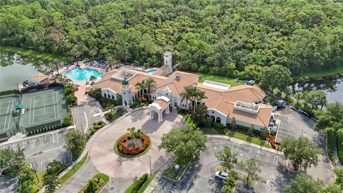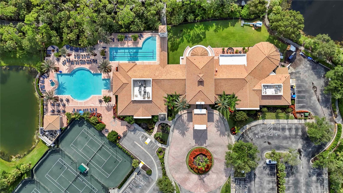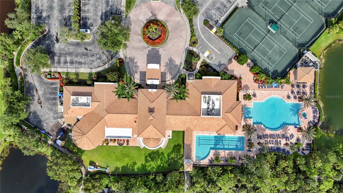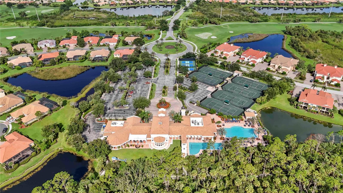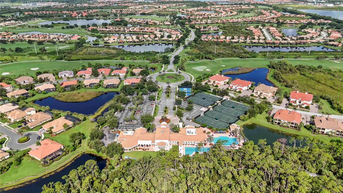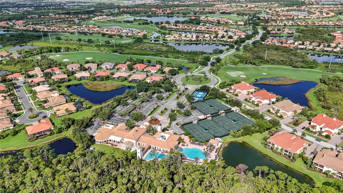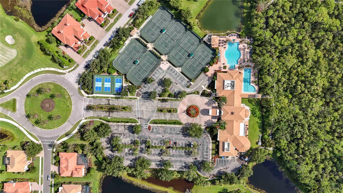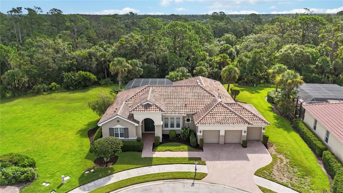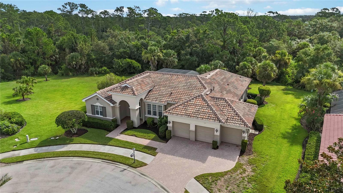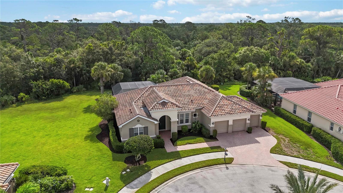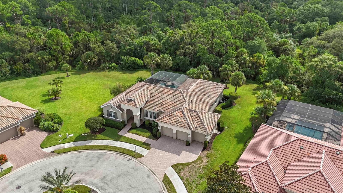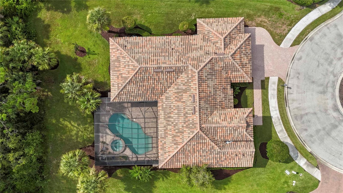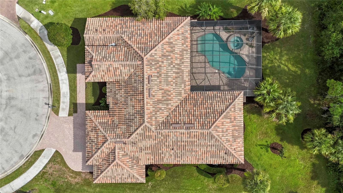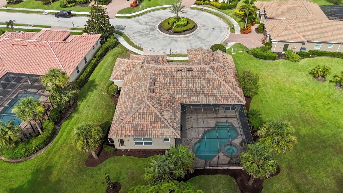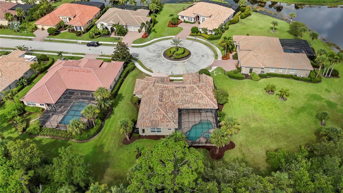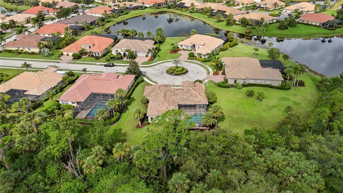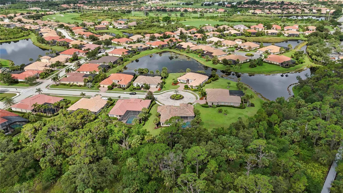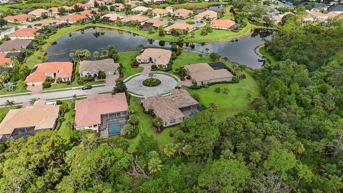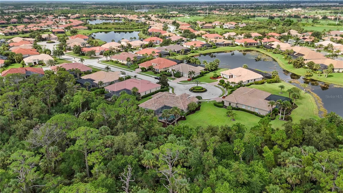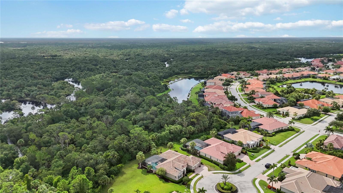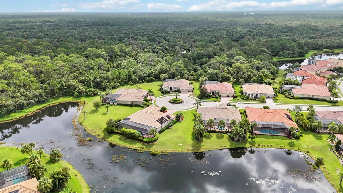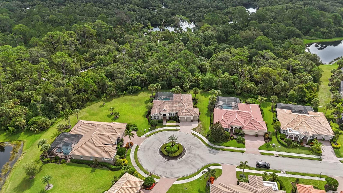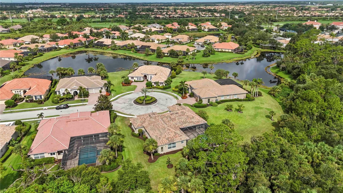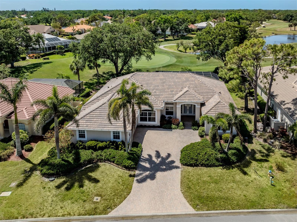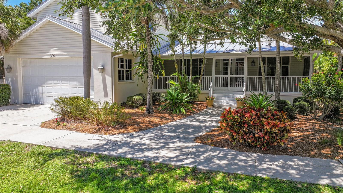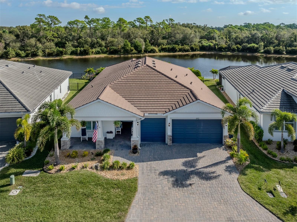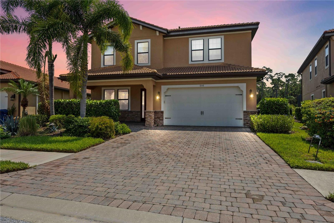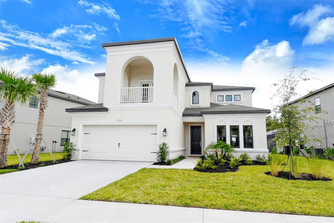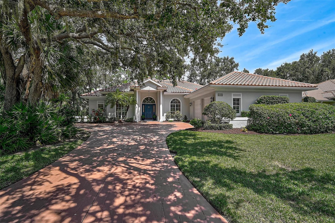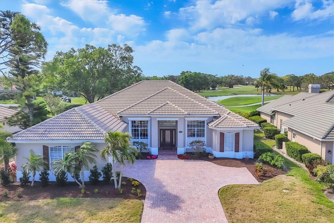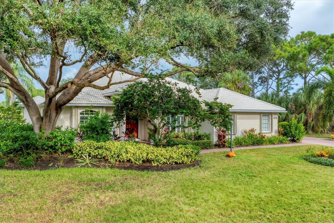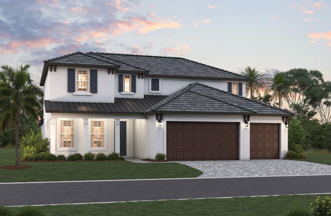110 Vicenza Way, NORTH VENICE, FL 34275
Property Photos
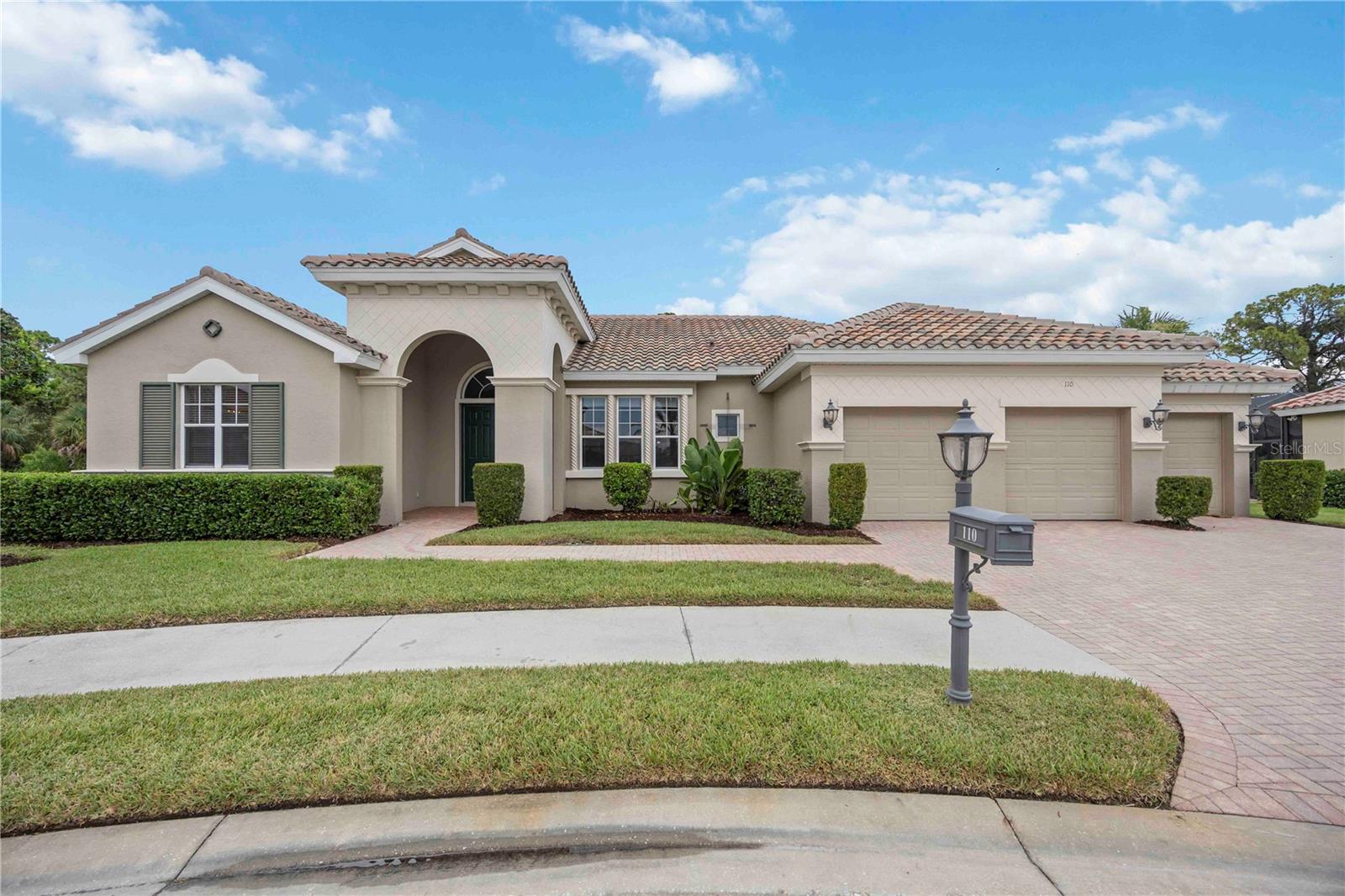
Would you like to sell your home before you purchase this one?
Priced at Only: $799,000
For more Information Call:
Address: 110 Vicenza Way, NORTH VENICE, FL 34275
Property Location and Similar Properties
- MLS#: A4658968 ( Residential )
- Street Address: 110 Vicenza Way
- Viewed: 130
- Price: $799,000
- Price sqft: $216
- Waterfront: No
- Year Built: 2004
- Bldg sqft: 3702
- Bedrooms: 3
- Total Baths: 3
- Full Baths: 3
- Garage / Parking Spaces: 3
- Days On Market: 108
- Additional Information
- Geolocation: 27.1451 / -82.3673
- County: SARASOTA
- City: NORTH VENICE
- Zipcode: 34275
- Subdivision: Venetian Golf River Club
- Elementary School: Laurel Nokomis
- Middle School: Laurel Nokomis
- High School: Venice Senior
- Provided by: RE/MAX ALLIANCE GROUP
- Contact: Tiffany Hamilton, PA
- 941-954-5454

- DMCA Notice
-
DescriptionAbsolutely stunning and move in ready! This 4 bedroom, 3 bathroom pool home is nestled on nearly half an acre in the highly sought after Venetian Golf & River Cluba peaceful setting surrounded by lush landscaping. With a spacious 3 car garage, theres plenty of room for vehicles, a golf cart, or even a small boat or water toys! As you enter, you'll be welcomed by a pillared entryway that leads into a bright and elegant living room with tranquil views of the screened lanai and pool area. The formal dining room boasts classic crown molding, perfect for entertaining in style and hosting holiday dinners. The chefs kitchen is the heart of the home, featuring granite countertops, stainless steel appliances, a walk in pantry, and a charming breakfast nook with aquarium style windows. A spacious countertop bar provides additional seating for casual meals or gatherings. The family room is oversized and includes built in cabinetry for entertainment and overlooks the serene backyard. The primary suite is a spa like experience of its own with a separate pillared sitting area, two walk in closets, and a luxurious en suite bath with dual vanities, a walk in shower, and a soaking tub for ultimate relaxation. The split floor plan offers two generously sized guest bedrooms for overnight visitors, a home office, or hobby space. The bonus room offers exceptional versatility, featuring an en suite bath, a wet bar with granite countertops and a mini fridge, as well as a built in Murphy bedmaking it the perfect space for an in law suite, guest quarters, or entertainment zone. Step outside to your enlarged paver patio, complete with a sparkling pool and spa, where you can host many summer BBQs or relax under the stars with a glass of wine. The generous backyard sets the scene for a relaxed, outdoor retreat with room for pets to roam, space to garden, and a preserve view that enhances your sense of seclusion and escape. The Venetian Golf & River Club offers a true resort style lifestyle, featuring 18 holes of championship golf, two sparkling pools, six Har Tru tennis courts, a state of the art fitness center, fine dining, scenic nature trails, and exclusive access to the River Club. Plus, this prime location keeps you close to everyday essentials, shopping, dining, and moreeverything you need is right at your fingertips! This rare gem checks every box. Don't miss your chance to live in one of the area's most desirable communitiesschedule your showing today!
Payment Calculator
- Principal & Interest -
- Property Tax $
- Home Insurance $
- HOA Fees $
- Monthly -
Features
Building and Construction
- Covered Spaces: 0.00
- Exterior Features: Lighting, Sliding Doors
- Flooring: Carpet, Ceramic Tile
- Living Area: 2573.00
- Roof: Tile
Land Information
- Lot Features: Conservation Area, Cul-De-Sac, Paved
School Information
- High School: Venice Senior High
- Middle School: Laurel Nokomis Middle
- School Elementary: Laurel Nokomis Elementary
Garage and Parking
- Garage Spaces: 3.00
- Open Parking Spaces: 0.00
- Parking Features: Garage Door Opener, Oversized
Eco-Communities
- Pool Features: In Ground
- Water Source: Public
Utilities
- Carport Spaces: 0.00
- Cooling: Central Air
- Heating: Central
- Pets Allowed: Yes
- Sewer: Public Sewer
- Utilities: Cable Available, Electricity Connected, Water Connected
Amenities
- Association Amenities: Fitness Center, Gated, Park, Recreation Facilities, Security, Spa/Hot Tub, Tennis Court(s)
Finance and Tax Information
- Home Owners Association Fee Includes: Guard - 24 Hour, Cable TV, Common Area Taxes, Pool, Escrow Reserves Fund, Fidelity Bond, Insurance, Internet, Maintenance Structure, Maintenance Grounds, Maintenance, Management, Private Road, Recreational Facilities, Security
- Home Owners Association Fee: 338.00
- Insurance Expense: 0.00
- Net Operating Income: 0.00
- Other Expense: 0.00
- Tax Year: 2024
Other Features
- Appliances: Built-In Oven, Dishwasher, Disposal, Dryer, Microwave, Range, Refrigerator, Washer
- Association Name: POA Property Management/Olfa Reyez
- Association Phone: 941-488-9200
- Country: US
- Interior Features: Ceiling Fans(s), Eat-in Kitchen, Open Floorplan, Primary Bedroom Main Floor, Solid Surface Counters, Split Bedroom, Walk-In Closet(s)
- Legal Description: LOT 31, VENETIAN GOLF & RIVER CLUB PHASE 2H
- Levels: One
- Area Major: 34275 - Nokomis/North Venice
- Occupant Type: Vacant
- Parcel Number: 0371010310
- Possession: Close Of Escrow
- Style: Custom
- View: Pool, Trees/Woods
- Views: 130
- Zoning Code: PUD
Similar Properties
Nearby Subdivisions
Aria
Aria Phase Iii
Cassata Lakes
Curry Cove
Venetian
Venetian Golf Riv Club Ph 2e
Venetian Golf Riv Club Ph 3
Venetian Golf Riv Club Ph 3c
Venetian Golf Riv Club Ph 4a
Venetian Golf River Club
Venetian Golf River Club Ph 0
Venetian Golf River Club Ph 3
Venetian Golf River Club Ph 4
Venetian Golf River Club Ph 7
Venetian Golf River Club Pha
Venetian Golf & River Club Ph
Venetian Golf & River Club Pha
Venetian Golf And River Club
Vicenza Phase 2
Willow Chase
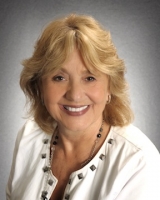
- Barbara Kleffel, REALTOR ®
- Southern Realty Ent. Inc.
- Office: 407.869.0033
- Mobile: 407.808.7117
- barb.sellsorlando@yahoo.com



