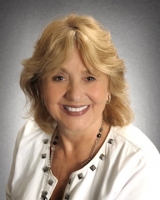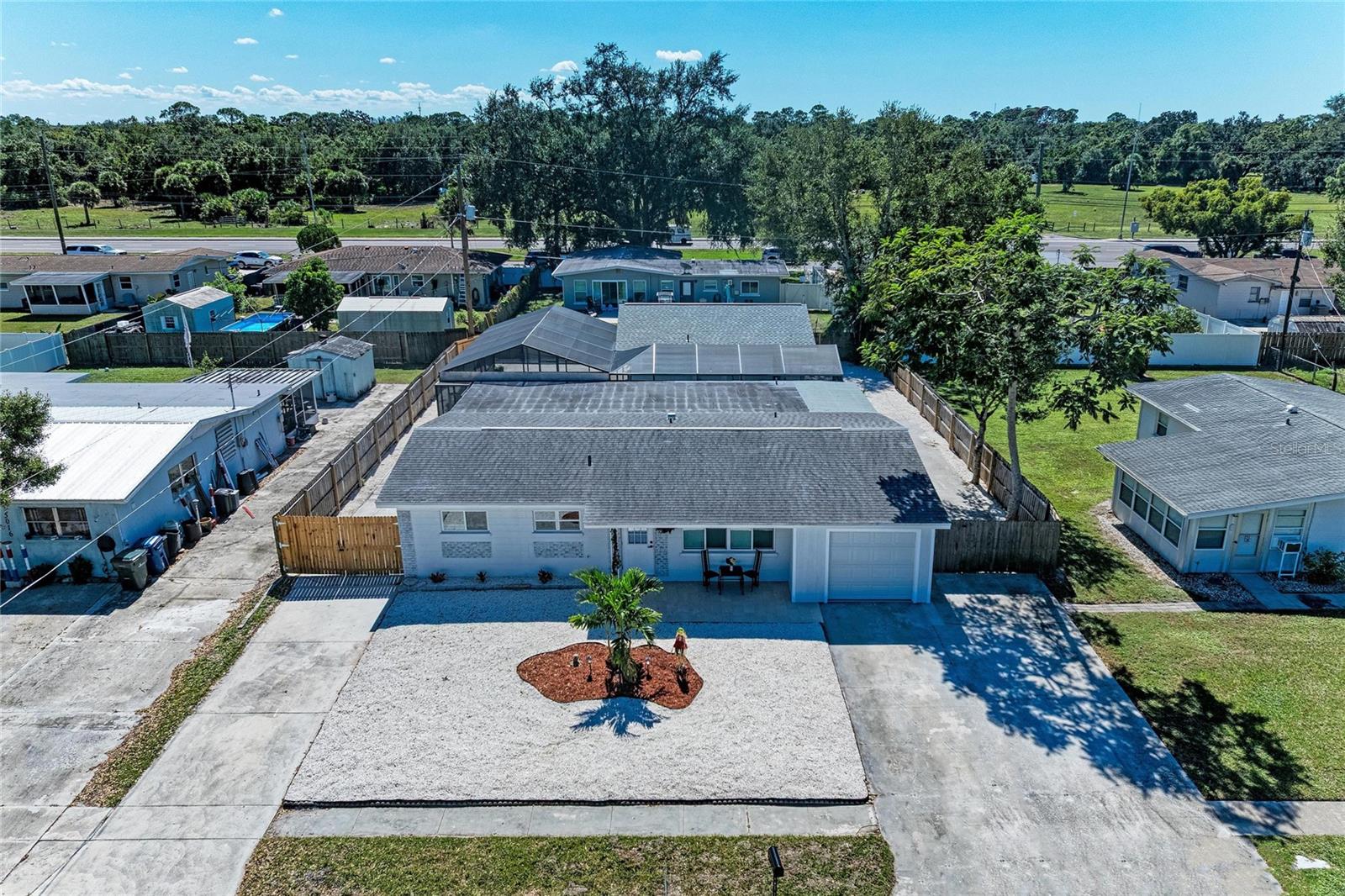5779 Aaron Court, SARASOTA, FL 34232
Property Photos

Would you like to sell your home before you purchase this one?
Priced at Only: $575,000
For more Information Call:
Address: 5779 Aaron Court, SARASOTA, FL 34232
Property Location and Similar Properties
- MLS#: A4663584 ( Residential )
- Street Address: 5779 Aaron Court
- Viewed: 142
- Price: $575,000
- Price sqft: $205
- Waterfront: Yes
- Wateraccess: Yes
- Waterfront Type: Pond
- Year Built: 2010
- Bldg sqft: 2800
- Bedrooms: 4
- Total Baths: 3
- Full Baths: 2
- 1/2 Baths: 1
- Garage / Parking Spaces: 2
- Days On Market: 57
- Additional Information
- Geolocation: 27.3128 / -82.4548
- County: SARASOTA
- City: SARASOTA
- Zipcode: 34232
- Subdivision: Oaks Vistas
- Elementary School: Brentwood
- Middle School: McIntosh
- High School: Sarasota
- Provided by: MARCUS & COMPANY REALTY
- Contact: Chasity Conwell
- 941-932-8550

- DMCA Notice
-
DescriptionSeller is offering $5,000.00 towards closing cost or rate buydown! Discover 5779 Aaron Ct in Sarasota! Offering over 2,300 sq. ft. of thoughtfully designed living space, this 4 bedroom, 2.5 bathroom home blends comfort, style, and functionality. The open concept layout welcomes you with bright living areas and a well appointed kitchen that's perfect for gatherings. Upstairs, you'll find spacious bedrooms and a relaxing primary suite designed to be your private retreat. Step outside to your backyard oasis overlooking a tranquil pond, an ideal setting to unwind, entertain, or simply enjoy the peaceful views. Perfectly situate just off Fruitville Rd. with quick access to I 75, you're minutes from shopping, dining, downtown Sarasota, University Town Center, and the world famous Gulf Coast beaches. Homes like this don't come along often, schedule your showing today and make it yours!
Payment Calculator
- Principal & Interest -
- Property Tax $
- Home Insurance $
- HOA Fees $
- Monthly -
Features
Building and Construction
- Covered Spaces: 0.00
- Exterior Features: Lighting, Private Mailbox, Sliding Doors
- Flooring: Carpet, Tile
- Living Area: 2324.00
- Roof: Concrete, Tile
Property Information
- Property Condition: Completed
School Information
- High School: Sarasota High
- Middle School: McIntosh Middle
- School Elementary: Brentwood Elementary
Garage and Parking
- Garage Spaces: 2.00
- Open Parking Spaces: 0.00
Eco-Communities
- Water Source: Public
Utilities
- Carport Spaces: 0.00
- Cooling: Central Air
- Heating: Central
- Pets Allowed: Cats OK, Dogs OK
- Sewer: Public Sewer
- Utilities: BB/HS Internet Available, Cable Available, Electricity Available, Electricity Connected, Natural Gas Connected, Sprinkler Recycled
Finance and Tax Information
- Home Owners Association Fee: 1291.00
- Insurance Expense: 0.00
- Net Operating Income: 0.00
- Other Expense: 0.00
- Tax Year: 2024
Other Features
- Appliances: Cooktop, Dishwasher, Disposal, Dryer, Exhaust Fan, Microwave, Refrigerator, Washer
- Association Name: PINNACLE COMMUNITY ASSOCIATION MANAGEMENT
- Association Phone: 941-444-7090
- Country: US
- Interior Features: Ceiling Fans(s), High Ceilings, PrimaryBedroom Upstairs, Walk-In Closet(s)
- Legal Description: LOT 60, OAKS VISTAS
- Levels: Two
- Area Major: 34232 - Sarasota/Fruitville
- Occupant Type: Owner
- Parcel Number: 0064070017
- View: Water
- Views: 142
Similar Properties
Nearby Subdivisions
Arbor Trace
Brentwood Estates
Broadway
Cathedral Oaks Estates
Cedar Hollow
Chatwick Court
Coffman Manor
Colonial Oaks
Crestline
Deer Hollow
Eastpointe Ph 2a
Enclave At Forest Lakes
Forest Lakes
Forest Pines 02
Forest Pines 03
Forest Pines 06
Garden Village
Garden Village Ph 1
Garden Village Ph 2
Garden Village Ph 3b
Georgetowne
Glen Oaks Country Club Estates
Glen Oaks Garden Apts 3
Glen Oaks Manor
Glen Oaks Manor Homes Ph 1
Glen Oaks Manor Homes Ph 2
Glen Oaks Ridge Villas 1
Greers Add Of
Groves The
Hidden Oaks Estates
Highland Crest 2
Lakes Estates 3 Of Sarasota
Lakes Estates Of Sarasota
Maus Acres
Not Applicable
Not Part Of A Subdivision
Nottingham
Oak Court Ph 1b
Oak Court Ph 2-a & 2-b
Oak Court Ph 2a 2b
Oak Vistas
Oaks Vistas
Orange Grove Park
Palmer Park
Peaceful Vista Homes
Pine View Terrace
Ridgewood
Ridgewood Estates 14th Add
Ridgewood Estates 17 Add
Ridgewood Estates Add 01 Resub
Ridgewood Estates Add 03 Resub
Ridgewood Estates Resub
Sarasota Spgs
Sarasota Springs
Sherwood Forest
Summerwood
Tamaron
The Lakes Estates
The Oaks At Woodland Park Ph 2
Timberlakes
Tuckers Add
Village Green Forest Lake 12
Village Green Forest Lake 14
Village Green Sec 15
Village Green Sec 16
Village Oaks Sec B
Village Oaks Sec C
Village Oaks Sec D
Village Plaza Sec 4
Village Plaza Sec 7
Whitaker Park

- Barbara Kleffel, REALTOR ®
- Southern Realty Ent. Inc.
- Office: 407.869.0033
- Mobile: 407.808.7117
- barb.sellsorlando@yahoo.com


















































